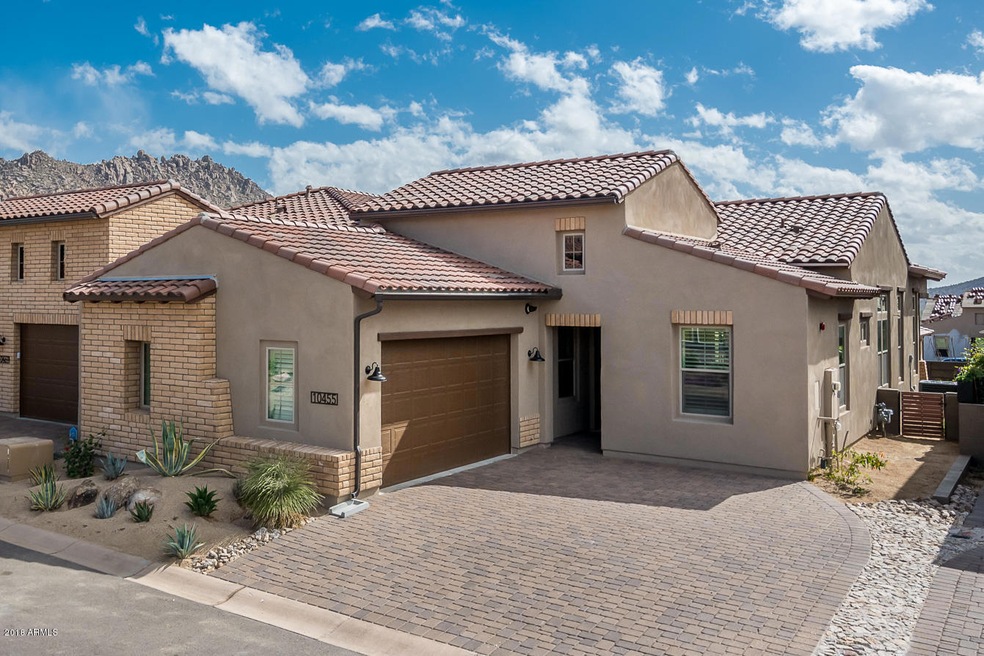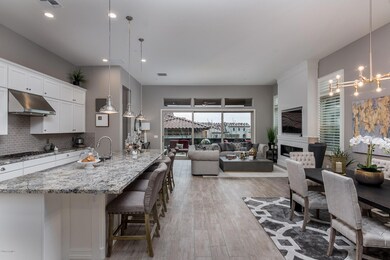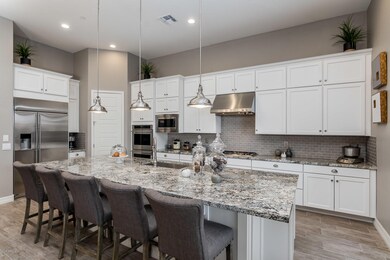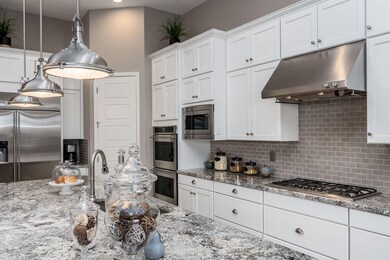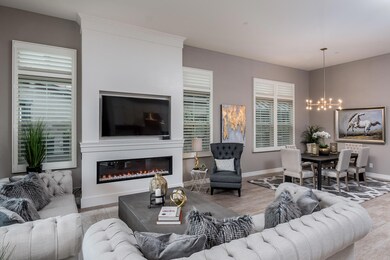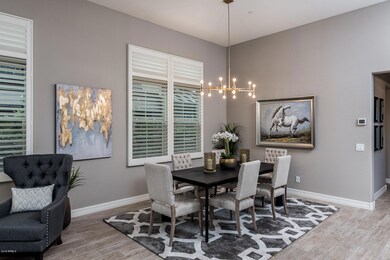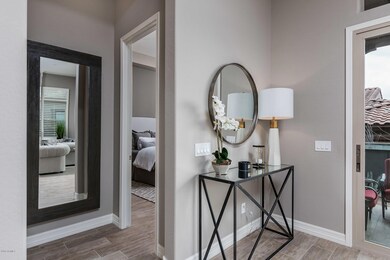
10455 E Summit Peak Way Scottsdale, AZ 85262
Troon North NeighborhoodHighlights
- Gated Community
- Mountain View
- Furnished
- Sonoran Trails Middle School Rated A-
- 1 Fireplace
- Granite Countertops
About This Home
As of May 2021Stunning turn key opportunity near north Scottsdale's prestigious Pinnacle Peak. Just steps from the Four Seasons Resort, enjoy the low-maintenance villa lifestyle in a secure gated enclave of just 57 homes surrounded by multi-million dollar estates. This single level floor plan enjoys an open concept layout, 12 foot ceilings, porcelain wood flooring throughout, a custom LED fireplace, plantation shutters, gourmet kitchen with shaker cabinetry and paneled island and a built in 42'' refrigerator. Exceptional master suite with elegant marble bath and the largest walk in closet in the development. All designer selected artwork, furnishings and accessories available on separate bill of sale. Perfect for the buyer seeking a luxury home with a lock and go lifestyle!
Last Agent to Sell the Property
Susan Nicolson
Sun Cactus Realty License #SA537939000 Listed on: 11/30/2018
Property Details
Home Type
- Multi-Family
Est. Annual Taxes
- $2,713
Year Built
- Built in 2017
Lot Details
- 3,850 Sq Ft Lot
- Private Streets
- Desert faces the front and back of the property
- Front and Back Yard Sprinklers
HOA Fees
- $249 Monthly HOA Fees
Parking
- 2 Car Direct Access Garage
- Garage Door Opener
Home Design
- Patio Home
- Property Attached
- Brick Exterior Construction
- Wood Frame Construction
- Tile Roof
- Concrete Roof
- Stucco
Interior Spaces
- 2,112 Sq Ft Home
- 1-Story Property
- Furnished
- Ceiling height of 9 feet or more
- 1 Fireplace
- Double Pane Windows
- Low Emissivity Windows
- Tile Flooring
- Mountain Views
Kitchen
- Breakfast Bar
- Gas Cooktop
- Built-In Microwave
- Kitchen Island
- Granite Countertops
Bedrooms and Bathrooms
- 3 Bedrooms
- Primary Bathroom is a Full Bathroom
- 3 Bathrooms
- Dual Vanity Sinks in Primary Bathroom
- Bathtub With Separate Shower Stall
Schools
- Desert Sun Academy Elementary School
- Sonoran Trails Middle School
- Cactus Shadows High School
Utilities
- Refrigerated Cooling System
- Zoned Heating
- Heating System Uses Natural Gas
- High Speed Internet
- Cable TV Available
Additional Features
- No Interior Steps
- Covered patio or porch
Listing and Financial Details
- Home warranty included in the sale of the property
- Tax Lot 22
- Assessor Parcel Number 216-80-437
Community Details
Overview
- Association fees include ground maintenance, street maintenance, front yard maint, roof replacement, maintenance exterior
- Trestle Mgmt Association, Phone Number (480) 422-0888
- Built by KHOV
- Reserve At Pinnacle Peak Subdivision, Ascent Floorplan
Recreation
- Heated Community Pool
- Community Spa
- Bike Trail
Security
- Gated Community
Ownership History
Purchase Details
Home Financials for this Owner
Home Financials are based on the most recent Mortgage that was taken out on this home.Purchase Details
Home Financials for this Owner
Home Financials are based on the most recent Mortgage that was taken out on this home.Purchase Details
Purchase Details
Similar Homes in Scottsdale, AZ
Home Values in the Area
Average Home Value in this Area
Purchase History
| Date | Type | Sale Price | Title Company |
|---|---|---|---|
| Warranty Deed | $836,500 | Roc Title Agency Llc | |
| Warranty Deed | $740,000 | Fidelity National Title Agen | |
| Special Warranty Deed | $612,587 | New Land Title Agency Llc | |
| Quit Claim Deed | -- | New Land Title Agency | |
| Quit Claim Deed | -- | New Land Title Agency | |
| Interfamily Deed Transfer | -- | New Land Title Agency |
Mortgage History
| Date | Status | Loan Amount | Loan Type |
|---|---|---|---|
| Open | $604,000 | New Conventional | |
| Previous Owner | $592,000 | Credit Line Revolving |
Property History
| Date | Event | Price | Change | Sq Ft Price |
|---|---|---|---|---|
| 05/24/2021 05/24/21 | Sold | $836,500 | +0.2% | $396 / Sq Ft |
| 04/15/2021 04/15/21 | For Sale | $834,500 | +12.8% | $395 / Sq Ft |
| 01/02/2019 01/02/19 | Sold | $740,000 | +2.9% | $350 / Sq Ft |
| 11/30/2018 11/30/18 | For Sale | $719,000 | -- | $340 / Sq Ft |
Tax History Compared to Growth
Tax History
| Year | Tax Paid | Tax Assessment Tax Assessment Total Assessment is a certain percentage of the fair market value that is determined by local assessors to be the total taxable value of land and additions on the property. | Land | Improvement |
|---|---|---|---|---|
| 2025 | $2,926 | $53,136 | -- | -- |
| 2024 | $2,799 | $50,606 | -- | -- |
| 2023 | $2,799 | $71,520 | $14,300 | $57,220 |
| 2022 | $2,696 | $66,470 | $13,290 | $53,180 |
| 2021 | $2,928 | $65,210 | $13,040 | $52,170 |
| 2020 | $2,514 | $57,660 | $11,530 | $46,130 |
| 2019 | $2,434 | $57,220 | $11,440 | $45,780 |
| 2018 | $2,713 | $6,990 | $6,990 | $0 |
| 2017 | $179 | $3,900 | $3,900 | $0 |
Agents Affiliated with this Home
-
Matt McCormick

Seller's Agent in 2021
Matt McCormick
Realty One Group
(619) 247-5772
6 in this area
53 Total Sales
-
Stacy Germaniuk

Seller Co-Listing Agent in 2021
Stacy Germaniuk
Realty One Group
(480) 414-2327
5 in this area
38 Total Sales
-
Tobi Hawley

Buyer's Agent in 2021
Tobi Hawley
Joplin Realty
(602) 284-0028
3 in this area
11 Total Sales
-

Seller's Agent in 2019
Susan Nicolson
Sun Cactus Realty
(623) 680-6820
Map
Source: Arizona Regional Multiple Listing Service (ARMLS)
MLS Number: 5852360
APN: 216-80-437
- 26885 N 104th Place
- 26699 N 104th Way
- 10465 E Pinnacle Peak Pkwy Unit 100
- 10585 E Crescent Moon Dr Unit 44
- 10585 E Crescent Moon Dr Unit 33
- 10585 E Crescent Moon Dr Unit 45
- 10585 E Crescent Moon Dr Unit 46
- 26872 N 102nd St
- 10452 E Quartz Rock Rd
- 26348 N 104th Way
- 27000 N Alma School Pkwy Unit 1033
- 27000 N Alma School Pkwy Unit 2004
- 10040 E Happy Valley Rd Unit 676
- 26049 N 104th Place
- 27264 N 103rd Way
- 26475 N 106th Way
- 27268 N 102nd St Unit 273
- 27440 N Alma School Pkwy Unit 101
- 27440 N Alma School Pkwy Unit 116
- 27440 N Alma School Pkwy Unit 136
