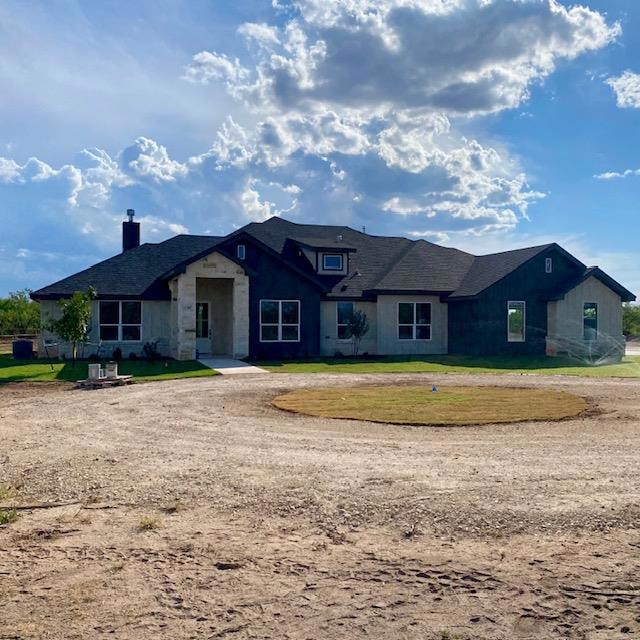
10457 Franklin Trail San Angelo, TX 76904
Estimated payment $6,443/month
Highlights
- New Construction
- No HOA
- Covered Patio or Porch
- Granite Countertops
- Two Living Areas
- Laundry Room
About This Home
Step into a life of luxury and convenience at this brand-new, thoughtfully designed residence, nestled on a serene 6.8-acre estate just minutes from H-E-B, Sam's Club, and Lowe's. Imagine starting your day in an expansive, sunlit living room, where wide windows showcase private landscapes and invite the outdoors in. The heart of this home—a stunning kitchen—features gleaming granite countertops, a generous walk-in pantry, and an open layout that effortlessly connects cooking, dining, and gathering. The intelligently designed floor plan includes five spacious bedrooms and four-and-a-half baths, offering comfort and privacy for every family member or guest. Your primary suite serves as a personal retreat, with a closet that flows directly into a roomy, convenient laundry room—transforming tasks into effortless moments. The three-car garage provides ample space for vehicles, hobbies, or storage. This is a one-of-a-kind must see!
Listing Agent
ERA Newlin & Company Brokerage Email: 3254810500, info@sanangeloera.com License #TREC #0703881 Listed on: 08/13/2025

Home Details
Home Type
- Single Family
Year Built
- Built in 2025 | New Construction
Lot Details
- 6.85 Acre Lot
- Sprinkler System
Home Design
- Brick Exterior Construction
- Slab Foundation
- Composition Roof
Interior Spaces
- 3,014 Sq Ft Home
- 1-Story Property
- Ceiling Fan
- Two Living Areas
- Dining Area
- Den with Fireplace
- Vinyl Flooring
Kitchen
- Gas Oven or Range
- Microwave
- Dishwasher
- Granite Countertops
- Disposal
Bedrooms and Bathrooms
- 5 Bedrooms
- Split Bedroom Floorplan
Laundry
- Laundry Room
- Washer and Dryer Hookup
Parking
- 3 Car Garage
- Carport
- Garage Door Opener
Schools
- Bonham Elementary School
- Lone Star Middle School
- Central High School
Utilities
- Central Heating and Cooling System
- Heating System Uses Propane
- Vented Exhaust Fan
- Propane Water Heater
Additional Features
- Covered Patio or Porch
- Outside City Limits
Community Details
- No Home Owners Association
- Twin Buttes Estates Subdivision
Listing and Financial Details
- Tax Lot 32
Map
Home Values in the Area
Average Home Value in this Area
Property History
| Date | Event | Price | Change | Sq Ft Price |
|---|---|---|---|---|
| 08/14/2025 08/14/25 | Pending | -- | -- | -- |
| 08/13/2025 08/13/25 | For Sale | $999,000 | -- | $331 / Sq Ft |
Similar Homes in San Angelo, TX
Source: San Angelo Association of REALTORS®
MLS Number: 128670
- 0 Hwy 67 Unit 120767
- 6704 Eugene Trail Unit 43
- 10237 Franklin Trail Unit 36
- 0000 Fm 2166
- 0 S Jameson Rd Unit 128515
- 3234 Upland Trail Unit 5C
- 3405 Upland Trail Unit Tract 4A
- 7036 U S 67
- 10561 Twin Lakes Ln
- 6290 Stokes Rd
- 12056 Spring Creek Ln
- 11381 Dove Creek Ln E
- 3237 Red Bluff Rd W
- 12315 Dove Creek Ln W
- 8711 Knickerbocker Rd
- 11661 Twin Lakes Ln
- 2506 Sleepy Hollow Rd
- 6001 Vista Del Sol Dr Unit 9
- 3101 Red Bluff Rd E Unit 80
- 6005 Vista Del Sol Dr Unit 8






