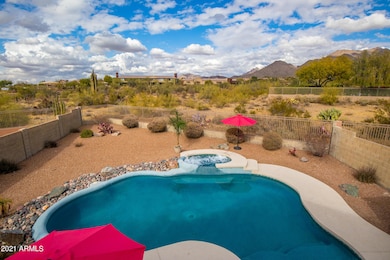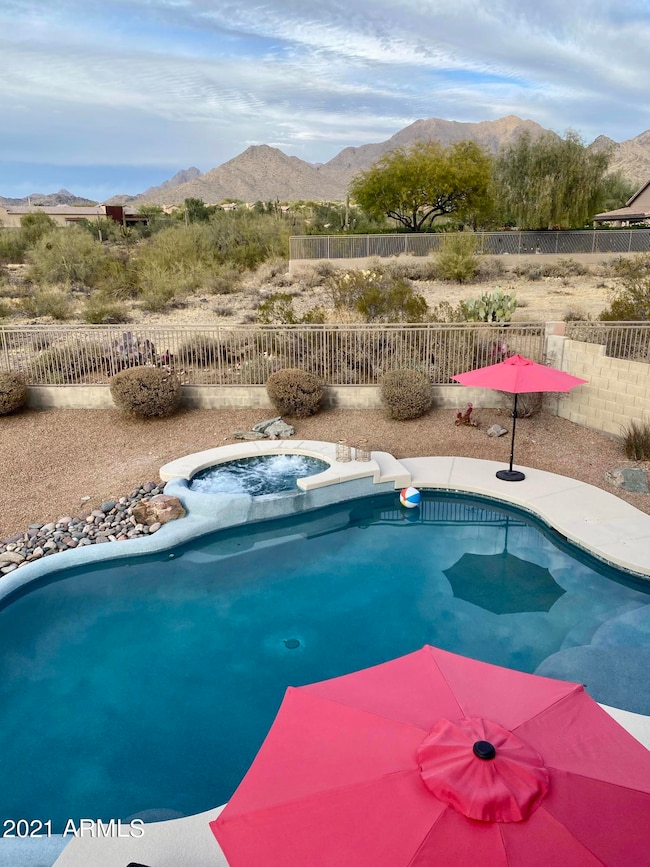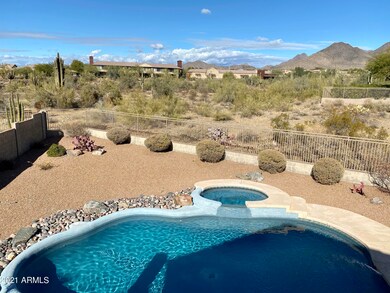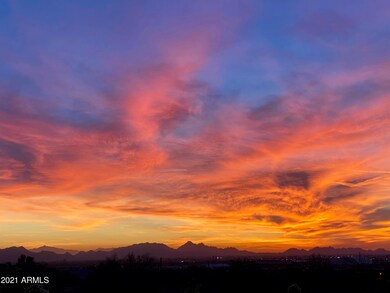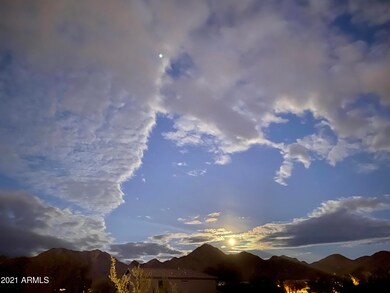10458 E Karen Dr Scottsdale, AZ 85255
McDowell Mountain Ranch NeighborhoodHighlights
- Golf Course Community
- Heated Spa
- Clubhouse
- Desert Canyon Elementary School Rated A
- Mountain View
- Vaulted Ceiling
About This Home
PRIVACY--NO HOMES BEHIND IT!!!! VACANT AND AV.AILABLE AUG 1ST,2025!!! GREAT FLOORPLAN, 3 FULL BATHROOMS, 4 BEDROOMS. ENORMOUS HEATED POOL AND SPA! GORGEOUS VIEWS FROM GROUND LEVEL AND DECK OFF MASTER!!!! HUGE LOT!!! NO HOMES BEHIND! ONLY DESERT!!! PRIVATE!!! MASSIVE FAMILY ROOM W/sectional couch OPENS TO KITCHEN WITH NEW HIGH END GRANITE! ISLAND SEATS 6! , WOOD LIKE FLOORING, NO CARPET!!!!!! IN A MASTER PLANNED COMMUNITY WITH AQUATIC PARK WITH LAZY RIVER, SLIDES, SKATE BOARDING PARK, GOLF COURSE, 2 COMMUNITY POOLS, B-BALL COURTS, TENNIS COURTS, PICKLEBALL, SUNSET PARK, HIKING TRAILS GALORE! WALK TO RESTAURANTS! SO CLOSE TO KIERLAND, SCOTTSDALE QUARTER, FRWY'S, WMPO, WESTWORLD, SPRING TRAINING! LOCATION,LOCATION!
Home Details
Home Type
- Single Family
Est. Annual Taxes
- $2,558
Year Built
- Built in 1999
Lot Details
- 7,430 Sq Ft Lot
- Cul-De-Sac
- Desert faces the front and back of the property
- Wrought Iron Fence
- Block Wall Fence
Parking
- 2 Car Garage
Home Design
- Wood Frame Construction
- Tile Roof
- Stucco
Interior Spaces
- 2,200 Sq Ft Home
- 2-Story Property
- Furnished
- Vaulted Ceiling
- Ceiling Fan
- Tile Flooring
- Mountain Views
- Laundry in unit
Kitchen
- Eat-In Kitchen
- Breakfast Bar
- Built-In Microwave
- Kitchen Island
- Granite Countertops
Bedrooms and Bathrooms
- 4 Bedrooms
- Primary Bathroom is a Full Bathroom
- 3 Bathrooms
- Double Vanity
- Bathtub With Separate Shower Stall
Pool
- Heated Spa
- Pool Pump
Outdoor Features
- Balcony
- Covered patio or porch
Schools
- Desert Canyon Elementary School
- Desert Canyon Middle School
- Desert Mountain High School
Utilities
- Central Air
- Heating System Uses Natural Gas
- High Speed Internet
- Cable TV Available
Listing and Financial Details
- 1-Month Minimum Lease Term
- Tax Lot 9
- Assessor Parcel Number 217-61-190
Community Details
Overview
- Property has a Home Owners Association
- Mcdowell Mountain Association, Phone Number (602) 799-5730
- Mcdowell Mountain Ranch Subdivision, Available July 1St! Floorplan
Amenities
- Clubhouse
- Recreation Room
Recreation
- Golf Course Community
- Tennis Courts
- Bike Trail
Pet Policy
- Pets Allowed
Map
Source: Arizona Regional Multiple Listing Service (ARMLS)
MLS Number: 6681344
APN: 217-61-190
- 10323 E Caribbean Ln
- 10572 E Autumn Sage Dr
- 15691 N 104th Place
- 10572 E Tierra Buena Ln
- 15072 N 102nd St
- 10788 E Raintree Dr
- 14657 N 103rd Way
- 10284 E Mallow Cir
- 10431 E Morning Star Dr
- 10329 E Star of The Desert Dr
- 10490 E Morning Star Dr
- 10179 E Camelot Ct
- 10219 E Le Marche Dr
- 10591 E Morning Star Dr
- 10383 E Saltillo Dr
- 10796 E Betony Dr
- 10875 E Mirasol Cir
- 10737 E Gelding Dr
- 10558 E Meadowhill Dr
- 16420 N Thompson Peak Pkwy Unit 2101
- 15255 N 105th Way
- 10295 E Hillery Dr
- 10278 E Blanche Dr
- 15741 N 104th St
- 10318 E Tierra Buena Ln
- 15344 N 102nd St
- 15120 N 102nd St
- 10362 E Morning Star Dr
- 10412 E Acoma Dr
- 15849 N 102nd Place
- 10913 E Butherus Dr
- 16356 N Thompson Peak Pkwy
- 10304 E Penstamin Dr
- 10360 E Penstamin Dr
- 10573 E Sheena Dr
- 14257 N 106th Place
- 16420 N Thompson Peak Pkwy Unit 1127
- 16420 N Thompson Peak Pkwy Unit 2025
- 16420 N Thompson Peak Pkwy Unit 2036
- 16420 N Thompson Peak Pkwy Unit 1057

