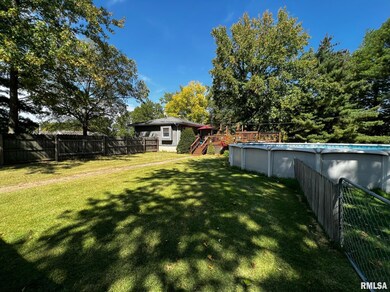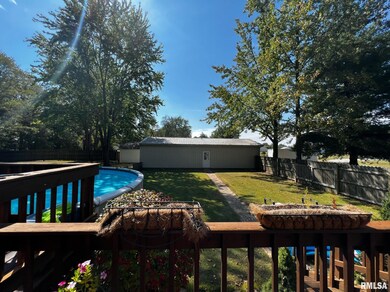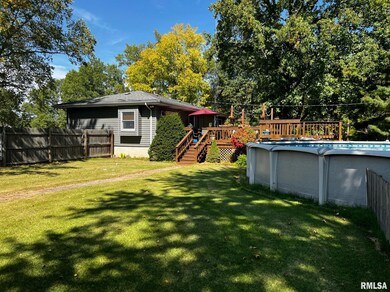Welcome to your dream home! This stunning property is a perfect blend of spacious living, modern amenities, and outdoor retreats. Boasting four bedrooms and three bathrooms, this residence offers a haven for both comfort and functionality. Step into the heart of the home, where an enormous family room awaits, providing an ideal space for gatherings, relaxation, and entertainment. Adjacent to the family room is a dedicated home office, offering a quiet and productive space for work or study. The beautiful kitchen is the heart of this home, featuring modern appliances and ample counter space for culinary enthusiasts. Picture preparing meals surrounded by the warmth of this inviting space. The property comes complete with a 28 x 40 three-car garage, offering not only secure parking for your vehicles but also extra storage space for all your belongings. The large deck extends the living space outdoors, providing a perfect spot for entertaining or simply enjoying the scenic surroundings. Indulge in relaxation with your very own hot tub, adding a touch of luxury to your everyday life. The swimming pool offers a refreshing escape during warm summer days, creating a private oasis in your backyard. For those with hobbies or extra storage needs, a 24 x 48 pole building is at your disposal, providing ample space for projects, equipment, or recreational vehicles. Rest easy under a new 30-year roof that not only ensures durability but also adds to the overall curb appeal to the property!







