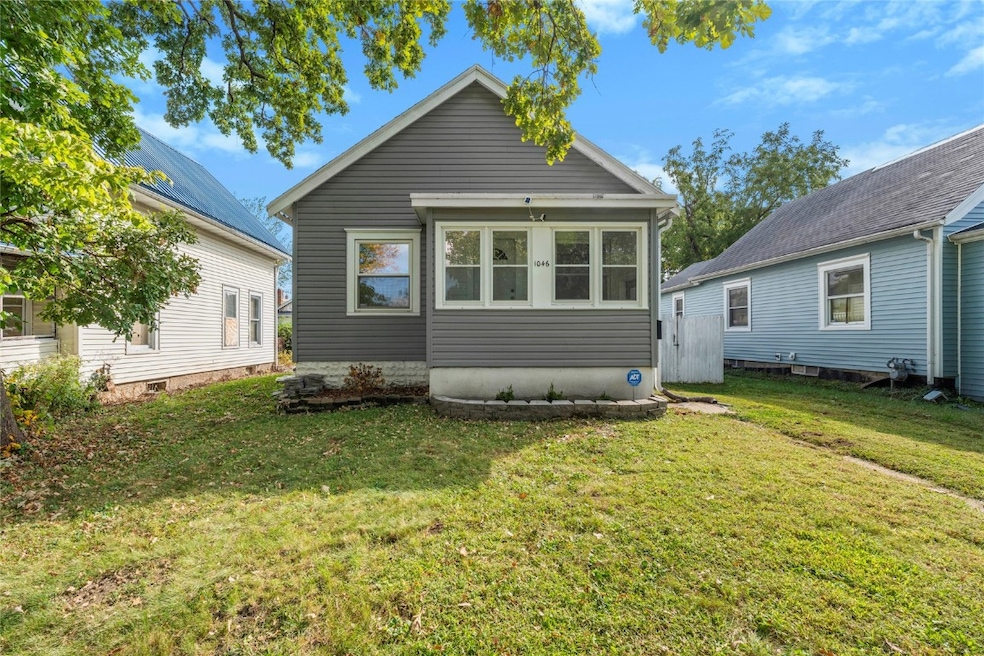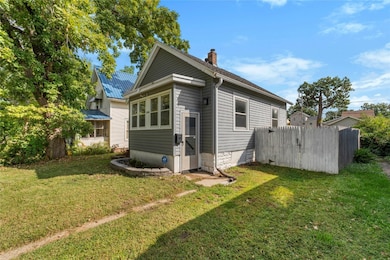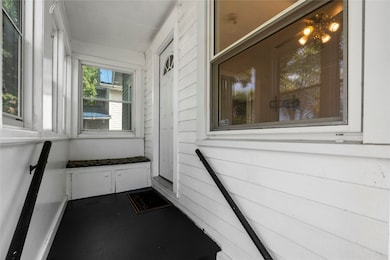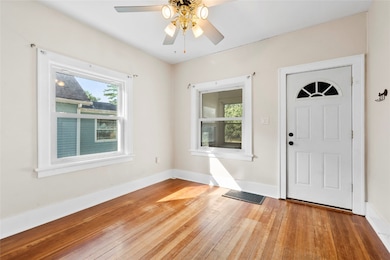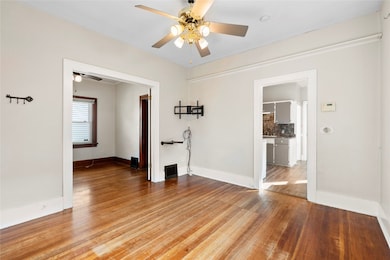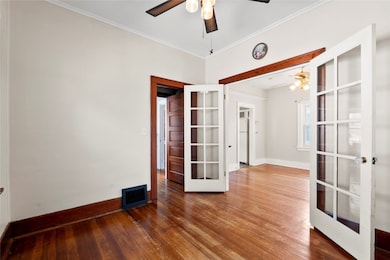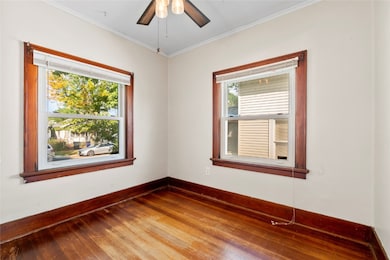1046 12th St NE Cedar Rapids, IA 52402
Mound View NeighborhoodEstimated payment $846/month
Highlights
- Popular Property
- Hydromassage or Jetted Bathtub
- 1 Car Detached Garage
- Deck
- Formal Dining Room
- Eat-In Kitchen
About This Home
Don't miss this affordable gem in Cedar Rapids! Move-in ready with great updates including a newer roof, vinyl siding and water heater, fresh paint on the main floor and new LVP flooring in the kitchen. This property features 2 main floor bedrooms and 1 bathroom and the lower level is nicely finished with another large bathroom, non-conforming bedroom and hangout space with a total of 486 sq ft finish. The large deck and nice flat backyard provide space to relax or entertain. Convenient 1 stall garage adds to the appeal! Storage shed included. Situated in a popular central location close to I-380 and downtown. Call today for more information!
Home Details
Home Type
- Single Family
Est. Annual Taxes
- $1,595
Year Built
- Built in 1924
Lot Details
- 5,619 Sq Ft Lot
- Lot Dimensions are 40 x 140
- Fenced
Parking
- 1 Car Detached Garage
- On-Street Parking
Home Design
- Frame Construction
- Vinyl Siding
Interior Spaces
- 1-Story Property
- Formal Dining Room
- Basement Fills Entire Space Under The House
- Home Security System
Kitchen
- Eat-In Kitchen
- Range
- Microwave
Bedrooms and Bathrooms
- 2 Bedrooms
- 2 Full Bathrooms
- Hydromassage or Jetted Bathtub
Laundry
- Dryer
- Washer
Outdoor Features
- Deck
- Shed
Schools
- Trailside Elementary School
- Franklin Middle School
- Washington High School
Utilities
- Forced Air Heating and Cooling System
- Heating System Uses Gas
- Gas Water Heater
Listing and Financial Details
- Assessor Parcel Number 141642600700000
Map
Home Values in the Area
Average Home Value in this Area
Tax History
| Year | Tax Paid | Tax Assessment Tax Assessment Total Assessment is a certain percentage of the fair market value that is determined by local assessors to be the total taxable value of land and additions on the property. | Land | Improvement |
|---|---|---|---|---|
| 2025 | $1,410 | $108,600 | $20,000 | $88,600 |
| 2024 | $1,456 | $90,100 | $18,000 | $72,100 |
| 2023 | $1,456 | $90,100 | $18,000 | $72,100 |
| 2022 | $1,264 | $77,900 | $17,000 | $60,900 |
| 2021 | $1,356 | $70,000 | $14,000 | $56,000 |
| 2020 | $1,356 | $70,100 | $14,000 | $56,100 |
| 2019 | $1,286 | $68,200 | $14,000 | $54,200 |
| 2018 | $1,430 | $68,200 | $14,000 | $54,200 |
| 2017 | $1,430 | $58,600 | $14,000 | $44,600 |
| 2016 | $1,287 | $60,600 | $14,000 | $46,600 |
| 2015 | $1,309 | $61,494 | $14,000 | $47,494 |
| 2014 | $1,124 | $61,254 | $14,000 | $47,254 |
| 2013 | $1,090 | $61,254 | $14,000 | $47,254 |
Property History
| Date | Event | Price | List to Sale | Price per Sq Ft | Prior Sale |
|---|---|---|---|---|---|
| 10/22/2025 10/22/25 | Price Changed | $135,000 | -2.9% | $128 / Sq Ft | |
| 10/03/2025 10/03/25 | Price Changed | $139,000 | -2.5% | $131 / Sq Ft | |
| 09/26/2025 09/26/25 | For Sale | $142,500 | +11.8% | $135 / Sq Ft | |
| 05/28/2024 05/28/24 | Sold | $127,500 | 0.0% | $165 / Sq Ft | View Prior Sale |
| 04/25/2024 04/25/24 | Pending | -- | -- | -- | |
| 04/19/2024 04/19/24 | For Sale | $127,500 | +50.0% | $165 / Sq Ft | |
| 02/28/2018 02/28/18 | Sold | $85,000 | 0.0% | $110 / Sq Ft | View Prior Sale |
| 02/05/2018 02/05/18 | Pending | -- | -- | -- | |
| 02/05/2018 02/05/18 | For Sale | $85,000 | +18.1% | $110 / Sq Ft | |
| 06/24/2016 06/24/16 | Sold | $72,000 | -7.1% | $93 / Sq Ft | View Prior Sale |
| 05/14/2016 05/14/16 | Pending | -- | -- | -- | |
| 04/05/2016 04/05/16 | For Sale | $77,500 | +12.3% | $100 / Sq Ft | |
| 03/15/2013 03/15/13 | Sold | $69,000 | -10.4% | $94 / Sq Ft | View Prior Sale |
| 02/16/2013 02/16/13 | Pending | -- | -- | -- | |
| 10/18/2012 10/18/12 | For Sale | $77,000 | -- | $105 / Sq Ft |
Purchase History
| Date | Type | Sale Price | Title Company |
|---|---|---|---|
| Warranty Deed | $127,500 | None Listed On Document | |
| Deed | -- | -- | |
| Warranty Deed | -- | None Available | |
| Warranty Deed | $69,000 | None Available | |
| Warranty Deed | $64,000 | -- | |
| Warranty Deed | $29,500 | -- |
Mortgage History
| Date | Status | Loan Amount | Loan Type |
|---|---|---|---|
| Open | $123,675 | New Conventional | |
| Previous Owner | $76,500 | No Value Available | |
| Previous Owner | -- | No Value Available | |
| Previous Owner | $6,900 | Unknown | |
| Previous Owner | $64,500 | Unknown | |
| Previous Owner | $30,000 | No Value Available |
Source: Cedar Rapids Area Association of REALTORS®
MLS Number: 2508170
APN: 14164-26007-00000
- 2000 Sierra Cir NE
- 2011 Sierra Cir NE
- 2006 Sierra Cir NE
- 2015 Sierra Cir NE
- 2019 Sierra Cir NE
- 2012 Sierra Cir NE
- 2018 Sierra Cir NE
- 2023 Sierra Cir NE
- 2103 Sierra Cir NE
- 2102 Sierra Cir NE
- 2109 Sierra Cir NE
- 2110 Sierra Cir NE
- 2115 Sierra Cir NE
- 2116 Sierra Cir NE
- 2121 Sierra Cir NE
- 2122 Sierra Cir NE
- 2127 Sierra Cir NE
- 2201 Sierra Cir NE
- 2202 Sierra Cir NE
- 2207 Sierra Cir NE
- 1311-1317 Oakland Rd NE
- 1420 Sierra Dr NE
- 1420 Sierra Dr NE
- 1220 Sierra Dr NE
- 3010 Center Point Rd NE
- 1516 C Ave NE
- 1310-1320 Wenig Rd NE
- 1820 A Ave NE
- 1537 1st Ave SE
- 1569 1st Ave SE Unit 4
- 1400 2nd Ave SW
- 2040 Glass Rd NE
- 1953 1st Ave SE Unit 202
- 2026 1st Ave NE
- 200 1st Ave NE
- 4025 Sherman St NE
- 100 1st Ave NE
- 501 4th Ave SE
- 210 2nd St SE
- 210 32nd St NE
