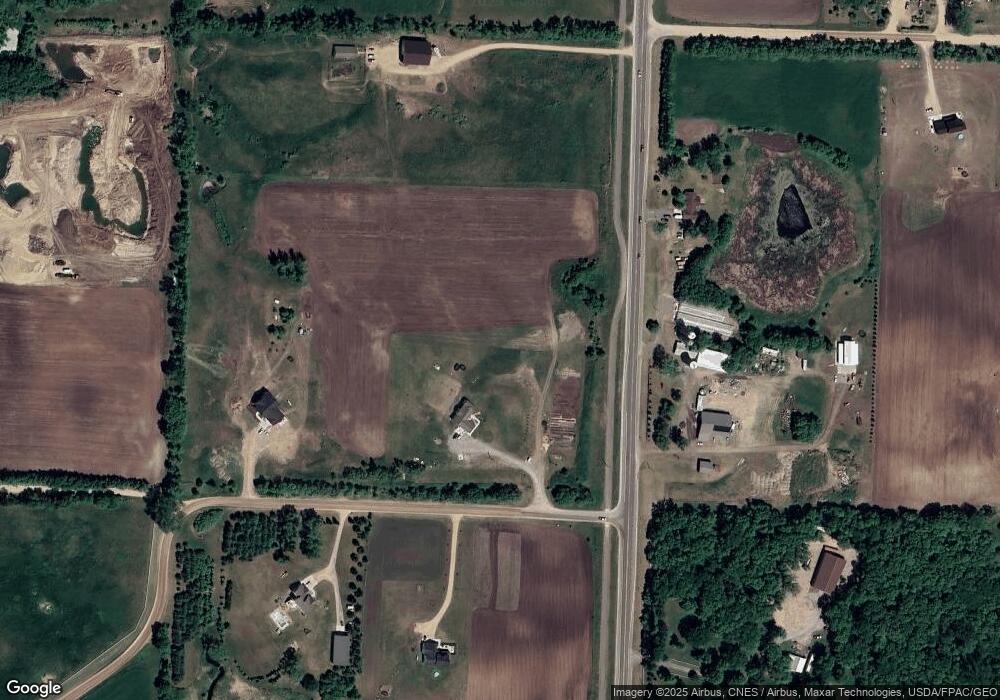1046 35th St SW Montrose, MN 55363
Estimated Value: $426,000 - $735,000
5
Beds
4
Baths
1,728
Sq Ft
$348/Sq Ft
Est. Value
About This Home
This home is located at 1046 35th St SW, Montrose, MN 55363 and is currently estimated at $601,585, approximately $348 per square foot. 1046 35th St SW is a home with nearby schools including Montrose Elementary School, Buffalo Community Middle School, and Buffalo Senior High School.
Ownership History
Date
Name
Owned For
Owner Type
Purchase Details
Closed on
Sep 23, 2020
Sold by
Hunter Ii Llc
Bought by
Pirness Erika
Current Estimated Value
Home Financials for this Owner
Home Financials are based on the most recent Mortgage that was taken out on this home.
Original Mortgage
$75,000
Interest Rate
2.9%
Mortgage Type
Commercial
Purchase Details
Closed on
Jun 8, 2020
Sold by
Fehn Aggregates Llc
Bought by
Vetruba Christina L and Vetruba Tracy K
Purchase Details
Closed on
Dec 23, 2019
Sold by
Hunter Ii Llc
Bought by
Hunter Ii Llc
Create a Home Valuation Report for This Property
The Home Valuation Report is an in-depth analysis detailing your home's value as well as a comparison with similar homes in the area
Home Values in the Area
Average Home Value in this Area
Purchase History
| Date | Buyer | Sale Price | Title Company |
|---|---|---|---|
| Pirness Erika | $133,800 | Home Security Abstract & Ttl | |
| Vetruba Christina L | $132,000 | Watermark Title Agcy Qualia | |
| Hunter Ii Llc | -- | Home Security Abstract & Ttl |
Source: Public Records
Mortgage History
| Date | Status | Borrower | Loan Amount |
|---|---|---|---|
| Closed | Pirness Erika | $75,000 |
Source: Public Records
Tax History Compared to Growth
Tax History
| Year | Tax Paid | Tax Assessment Tax Assessment Total Assessment is a certain percentage of the fair market value that is determined by local assessors to be the total taxable value of land and additions on the property. | Land | Improvement |
|---|---|---|---|---|
| 2025 | $4,880 | $533,400 | $181,800 | $351,600 |
| 2024 | $4,630 | $515,200 | $177,100 | $338,100 |
| 2023 | $4,634 | $504,900 | $171,700 | $333,200 |
| 2022 | $1,970 | $456,300 | $171,700 | $284,600 |
| 2021 | $2,092 | $167,700 | $148,200 | $19,500 |
| 2020 | $2,566 | $203,300 | $203,300 | $0 |
| 2019 | $2,806 | $176,900 | $0 | $0 |
| 2018 | $3,652 | $134,400 | $0 | $0 |
| 2017 | $4,464 | $311,600 | $0 | $0 |
| 2016 | $4,630 | $0 | $0 | $0 |
| 2015 | $4,280 | $0 | $0 | $0 |
| 2014 | -- | $0 | $0 | $0 |
Source: Public Records
Map
Nearby Homes
- 1112 Natalie Ave
- 703 7th St N
- Cameron Plan at Northridge
- Granite Plan at Northridge
- Harris Plan at Northridge
- 699 Aspen Ln
- 645 Fieldcrest Ave
- 643 Fieldcrest Ave N
- 697 Aspen Ln
- 694 Aspen Ln
- 695 Aspen Ln
- 692 Aspen Ln
- 693 Aspen Ln
- 690 Aspen Ln
- 691 Aspen Ln
- 689 Aspen Ln
- 1026 White Tail Ln
- 1023 White Tail Ln
- 687 Aspen Ln
- 684 Aspen Ln
- xxxx 35th St SW
- xxxx County Road 12 S
- 3404 County Road 12 S
- 3202 County Road 12 S
- 3084 County Road 12 S
- xxxA County Road 12 S
- xxxC 35th St SW
- 3009 County Road 12 S
- 1171 35th St SW
- xxx County Road 12
- xxxA 35th St SW
- 1105 35th St SW
- xxxB 35th St SW
- 841 30th St SW
- 2901 County Road 12 S
- 767 30th St SW
- 3453 County Road 12 S
- 876 30th St SW
- 2853 County Road 12 S
- 1203 27th St SW
