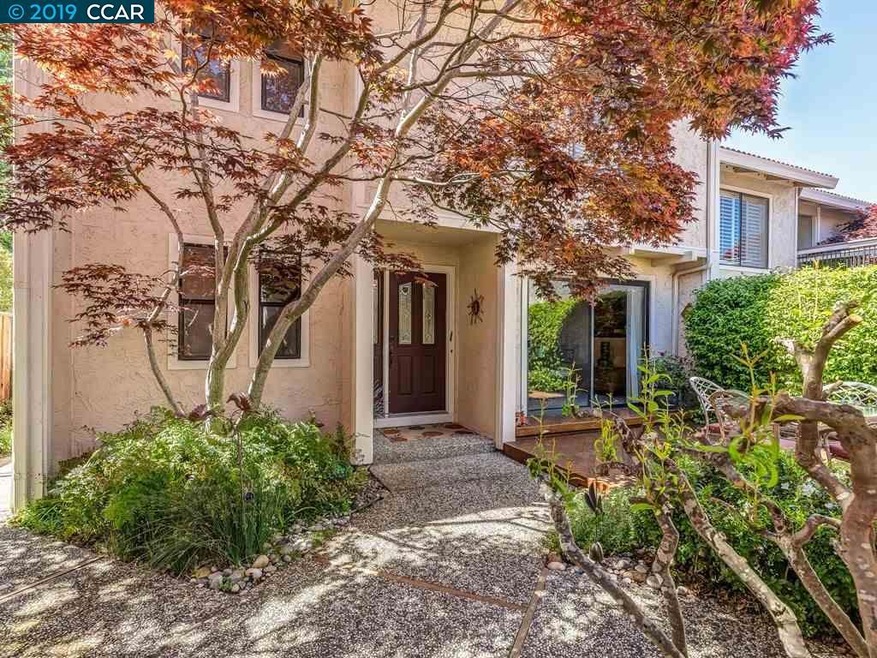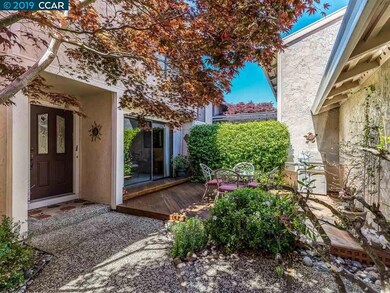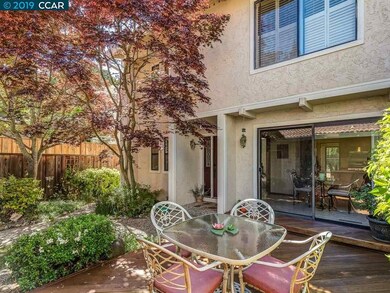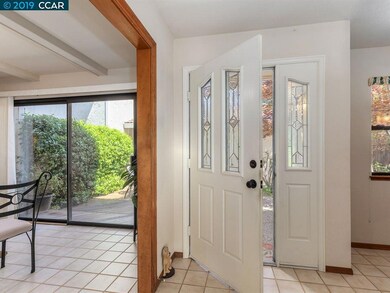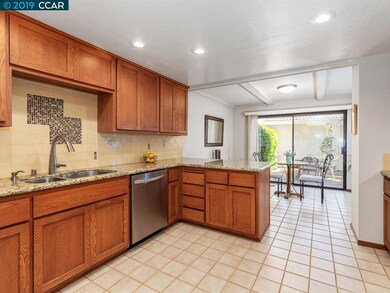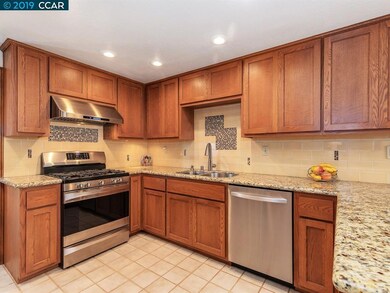
1046 Camino Verde Cir Walnut Creek, CA 94597
Estimated Value: $895,000 - $1,106,000
Highlights
- Updated Kitchen
- Contemporary Architecture
- Stone Countertops
- Buena Vista Elementary School Rated A
- End Unit
- Community Pool
About This Home
As of May 2019Beautiful, light and open townhome located in the sought-after Quail Ridge community features extensive streams, waterfalls, fountains, a large community pool and green belts. Located on the border of Lafayette and within the Walnut Creek and Acalanes HS school boundaries. Features an updated kitchen, updated half-bath, formal dining room, a large living room with a vaulted ceiling and a fireplace with a gas fireplace. Large glass doors provide an abundance of natural light and open to the front and rear patios/decks. Updated kitchen has stainless-steel appliances including a gas stove, a sunny breakfast area, a breakfast bar, granite counters, stylish wood cabinetry and recessed lighting. Upstairs has an en-suite guest bedroom with an updated bath. The master bedroom just off the large loft has a view of the open space and a beautifully updated master bathroom. Other features include a 2-car garage and easy access to shopping including popular Lunardi's Market and 3 BART stations.
Townhouse Details
Home Type
- Townhome
Est. Annual Taxes
- $10,780
Year Built
- Built in 1987
Lot Details
- 3,402 Sq Ft Lot
- End Unit
- Fenced
HOA Fees
- $370 Monthly HOA Fees
Parking
- 2 Car Detached Garage
- Garage Door Opener
Home Design
- Contemporary Architecture
- Stucco
Interior Spaces
- 2-Story Property
- Double Pane Windows
- Living Room with Fireplace
- Formal Dining Room
- Property Views
Kitchen
- Updated Kitchen
- Eat-In Kitchen
- Breakfast Bar
- Self-Cleaning Oven
- Free-Standing Range
- Microwave
- Plumbed For Ice Maker
- Dishwasher
- Stone Countertops
Flooring
- Carpet
- Tile
Bedrooms and Bathrooms
- 2 Bedrooms
Laundry
- Laundry in Garage
- 220 Volts In Laundry
- Washer and Dryer Hookup
Utilities
- Forced Air Zoned Heating and Cooling System
- Electricity To Lot Line
- Gas Water Heater
Listing and Financial Details
- Assessor Parcel Number 1753820404
Community Details
Overview
- Association fees include common area maintenance, management fee
- 113 Units
- Quail Ridge HOA, Phone Number (925) 672-2221
- Quail Ridge Subdivision
- Greenbelt
Recreation
- Community Pool
Ownership History
Purchase Details
Home Financials for this Owner
Home Financials are based on the most recent Mortgage that was taken out on this home.Purchase Details
Home Financials for this Owner
Home Financials are based on the most recent Mortgage that was taken out on this home.Purchase Details
Similar Homes in Walnut Creek, CA
Home Values in the Area
Average Home Value in this Area
Purchase History
| Date | Buyer | Sale Price | Title Company |
|---|---|---|---|
| Ann M Fleming Revocable Trust | $820,000 | Fidelity National Title Co | |
| Tipton Kelly A | $543,000 | First American Title Company | |
| Adams Ruth C | $269,000 | Placer Title Company |
Mortgage History
| Date | Status | Borrower | Loan Amount |
|---|---|---|---|
| Open | Fleming Ann M | $216,330 | |
| Closed | Ann M Fleming Revocable Trust | $180,000 | |
| Previous Owner | Tipton Kelly A | $417,000 |
Property History
| Date | Event | Price | Change | Sq Ft Price |
|---|---|---|---|---|
| 02/04/2025 02/04/25 | Off Market | $820,000 | -- | -- |
| 05/30/2019 05/30/19 | Sold | $820,000 | -2.3% | $470 / Sq Ft |
| 05/03/2019 05/03/19 | Pending | -- | -- | -- |
| 04/29/2019 04/29/19 | Price Changed | $839,000 | -0.7% | $481 / Sq Ft |
| 04/26/2019 04/26/19 | For Sale | $845,000 | -- | $484 / Sq Ft |
Tax History Compared to Growth
Tax History
| Year | Tax Paid | Tax Assessment Tax Assessment Total Assessment is a certain percentage of the fair market value that is determined by local assessors to be the total taxable value of land and additions on the property. | Land | Improvement |
|---|---|---|---|---|
| 2024 | $10,780 | $896,785 | $645,248 | $251,537 |
| 2023 | $10,780 | $879,202 | $632,597 | $246,605 |
| 2022 | $10,547 | $861,964 | $620,194 | $241,770 |
| 2021 | $10,186 | $845,064 | $608,034 | $237,030 |
| 2019 | $7,756 | $611,402 | $427,871 | $183,531 |
| 2018 | $7,496 | $599,415 | $419,482 | $179,933 |
| 2017 | $7,352 | $587,662 | $411,257 | $176,405 |
| 2016 | $7,209 | $576,141 | $403,194 | $172,947 |
| 2015 | $7,042 | $567,488 | $397,138 | $170,350 |
| 2014 | $6,955 | $556,373 | $389,359 | $167,014 |
Agents Affiliated with this Home
-
Ray Kozak
R
Seller's Agent in 2019
Ray Kozak
Ray Kozak, Broker
(925) 330-0624
7 Total Sales
-
Steve Monasch

Buyer's Agent in 2019
Steve Monasch
Coldwell Banker
(925) 285-1961
127 Total Sales
Map
Source: Contra Costa Association of REALTORS®
MLS Number: 40862842
APN: 175-382-040-4
- 1431 Huston Rd
- 1925 Aspenridge Ct
- 1769 Holland Cir
- 1425 Camino Verde
- 1800 Cannon Dr
- 1516 Pleasant Hill Rd
- 1536 Pleasant Hill Rd
- 1430 Piedra Dr
- 2371 Mallard Dr
- 3231 Quandt Rd
- 1375 Reliez Valley Rd
- 2660 Ross Place
- 2515 Larkey Ln
- 3273 Wooded Creek Ln
- 2180 Geary Rd Unit 2
- 911 Sousa Dr
- 3396 Rossi St
- 111 Hilltop Crescent
- 1592 Springbrook Rd
- 1552 Silver Dell Rd
- 1046 Camino Verde Cir
- 1044 Camino Verde Cir
- 1050 Camino Verde Cir
- 1042 Camino Verde Cir
- 1052 Camino Verde Cir
- 1040 Camino Verde Cir
- 1054 Camino Verde Cir
- 1038 Camino Verde Cir
- 1056 Camino Verde Cir
- 1045 Camino Verde Cir
- 1036 Camino Verde Cir
- 1043 Camino Verde Cir
- 1041 Camino Verde Cir
- 1061 Camino Verde Cir
- 1034 Camino Verde Cir
- 1063 Camino Verde Cir
- 1065 Camino Verde Cir
- 1021 Camino Verde Cir
- 1019 Camino Verde Cir
- 1073 Camino Verde Cir
