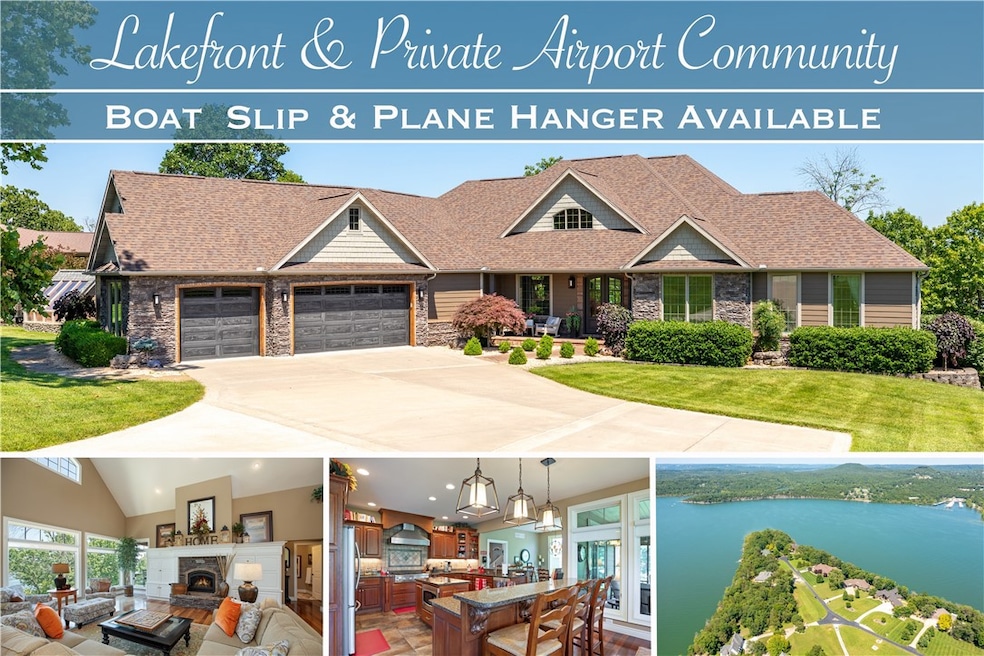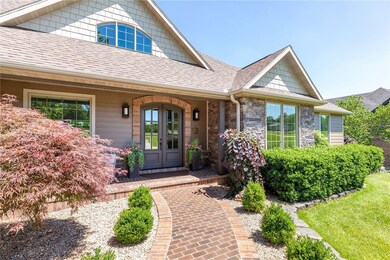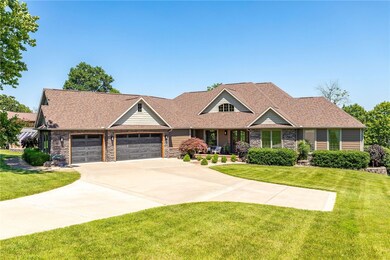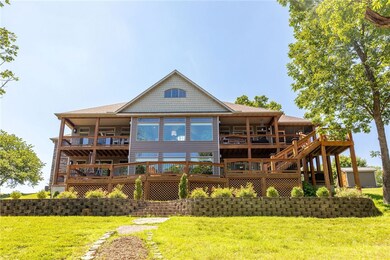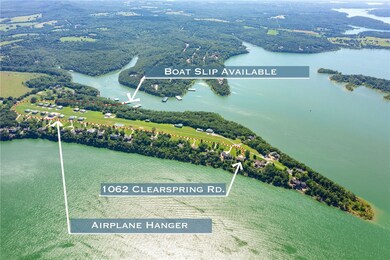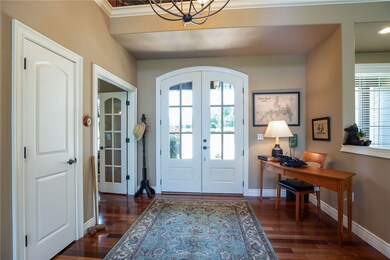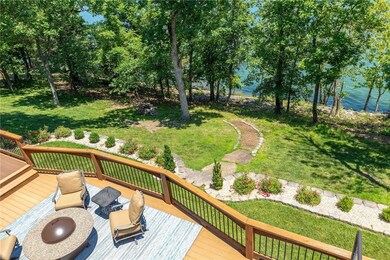
$1,500,000
- 4 Beds
- 4.5 Baths
- 5,707 Sq Ft
- 1046 Clearspring Rd
- Shell Knob, MO
Nestled within a picturesque neighborhood, this stunning lake house awaits those seeking the pinnacle of waterfront living. Boasting 5 bedrooms and 4.5 bathrooms across 5,707 square feet, every inch of this residence exudes elegance and comfort. Indulge in outdoor relaxation with expansive seating areas, perfect for al fresco dining or simply soaking up the sun's warmth. Retreat indoors to
Keith McCracken Century 21 Properties Unlimited
