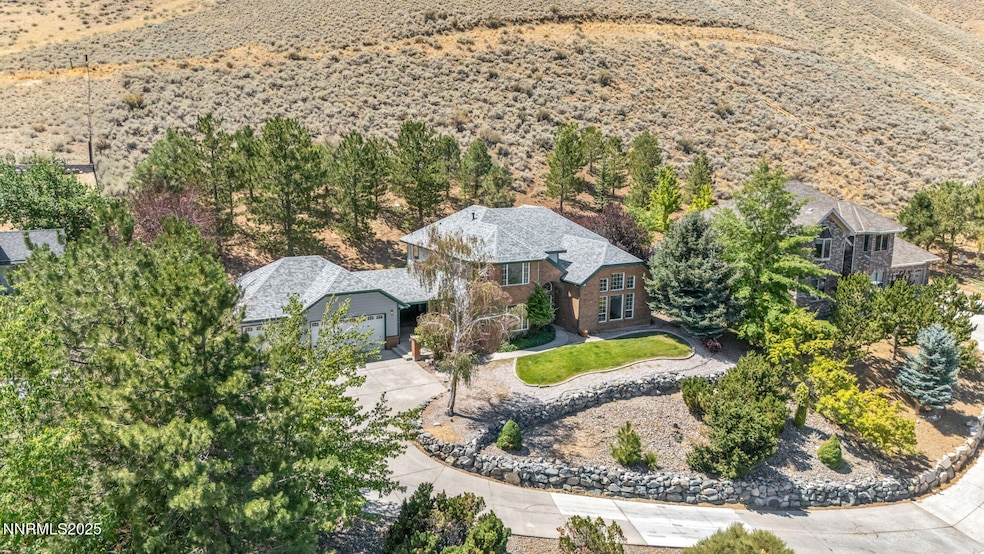
1046 Crain St Carson City, NV 89703
Carson City Center NeighborhoodEstimated payment $5,093/month
Highlights
- Very Popular Property
- 1.14 Acre Lot
- Main Floor Bedroom
- City View
- Vaulted Ceiling
- Jetted Tub in Primary Bathroom
About This Home
With magnificent views over all of Carson City, this custom Highland Estates home sits on 1.14 acres and is just hitting the open market for the first time since it was built. This sought after West Side location is within Walking distance to schools, the brewery arts center and all the things the business/historical district of Carson City has to offer. Head West into Kings Canyon and enjoy our year long waterfall and miles of walking/mountain biking trails. This home truly sits at the doorstep of the Sierras. Lots of very recent upgrades adding up to over 60K includes a new roof, carpet, gas cooktop, double oven, dishwasher, water heater, gutters and leaf guards. This home has been a pet free and smoke free home for it's entire existence. Extensive foundation/concrete work puts a fair amount of this home under grade and it stays nice and cool all summer long. These views will never get old and you won't want to miss out on this opportunity! Come and see today.
Home Details
Home Type
- Single Family
Est. Annual Taxes
- $4,940
Year Built
- Built in 1999
Lot Details
- 1.14 Acre Lot
- Landscaped
- Lot Sloped Up
- Sprinklers on Timer
- Front Yard Sprinklers
- Property is zoned SF6
Parking
- 3 Car Attached Garage
- Garage Door Opener
Property Views
- City
- Woods
Home Design
- Brick or Stone Mason
- Slab Foundation
- Shingle Roof
- Asphalt Roof
- Concrete Block And Stucco Construction
- Stick Built Home
- Masonry
Interior Spaces
- 2,830 Sq Ft Home
- 2-Story Property
- Vaulted Ceiling
- Ceiling Fan
- Gas Fireplace
- Double Pane Windows
- Vinyl Clad Windows
- Entrance Foyer
- Living Room with Fireplace
- Home Office
Kitchen
- Double Oven
- Gas Cooktop
- Microwave
- Dishwasher
- Kitchen Island
- Disposal
Flooring
- Carpet
- Tile
Bedrooms and Bathrooms
- 3 Bedrooms
- Main Floor Bedroom
- Walk-In Closet
- Dual Sinks
- Jetted Tub in Primary Bathroom
- Primary Bathroom includes a Walk-In Shower
Laundry
- Laundry Room
- Sink Near Laundry
- Laundry Cabinets
- Shelves in Laundry Area
- Washer and Gas Dryer Hookup
Home Security
- Carbon Monoxide Detectors
- Fire and Smoke Detector
Outdoor Features
- Rain Gutters
Schools
- Bordewich-Bray Elementary School
- Carson Middle School
- Carson High School
Utilities
- Forced Air Heating and Cooling System
- Heating System Uses Natural Gas
- Natural Gas Connected
- Gas Water Heater
- Internet Available
- Cable TV Available
Community Details
- No Home Owners Association
- Carson City Community
- Highland Estates Subdivision
Listing and Financial Details
- Assessor Parcel Number 003-352-11
Map
Home Values in the Area
Average Home Value in this Area
Tax History
| Year | Tax Paid | Tax Assessment Tax Assessment Total Assessment is a certain percentage of the fair market value that is determined by local assessors to be the total taxable value of land and additions on the property. | Land | Improvement |
|---|---|---|---|---|
| 2024 | $4,613 | $183,901 | $52,500 | $131,401 |
| 2023 | $4,479 | $174,376 | $50,750 | $123,626 |
| 2022 | $4,348 | $157,630 | $45,850 | $111,780 |
| 2021 | $4,222 | $148,040 | $38,150 | $109,890 |
| 2020 | $4,222 | $141,531 | $33,950 | $107,581 |
| 2019 | $3,978 | $140,475 | $33,950 | $106,525 |
| 2018 | $3,862 | $133,424 | $30,800 | $102,624 |
| 2017 | $3,750 | $131,864 | $29,750 | $102,114 |
| 2016 | $3,655 | $132,712 | $28,350 | $104,362 |
| 2015 | $3,649 | $132,587 | $28,350 | $104,237 |
| 2014 | $3,543 | $126,733 | $28,350 | $98,383 |
Property History
| Date | Event | Price | Change | Sq Ft Price |
|---|---|---|---|---|
| 08/15/2025 08/15/25 | For Sale | $859,000 | -- | $304 / Sq Ft |
Purchase History
| Date | Type | Sale Price | Title Company |
|---|---|---|---|
| Interfamily Deed Transfer | -- | None Available |
Mortgage History
| Date | Status | Loan Amount | Loan Type |
|---|---|---|---|
| Previous Owner | $158,000 | New Conventional | |
| Previous Owner | $172,800 | New Conventional |
Similar Homes in Carson City, NV
Source: Northern Nevada Regional MLS
MLS Number: 250054631
APN: 003-352-11
- 7 Circle Dr
- 700 Highland St
- 1140 Thompson St
- 705 Elm St
- 181 Lake Glen Dr
- 142 Lake Glen Dr
- 706 Hillcrest Rd
- 516 Terrace St
- 125 Lake Glen Dr
- 225 Tacoma Ave
- 1140 S Curry St
- 1120 S Curry St
- 218 Albany Ave
- 308 Thompson St
- 102 N Curry St
- 10281 Vicky Lane Jeep Trail
- 525 W Spear St
- 3 Comstock Cir
- 2092 Canterbury Ln
- 1201 Fonterra Way
- 2115 California St Unit B
- 919 S Roop St
- 323 N Stewart St
- 510 Country Village Dr Unit 7
- 1008 Little Ln
- 1301 Como St
- 616 E John St
- 1558 Teal Dr
- 832 S Saliman Rd
- 3349 S Carson St
- 2021 Lone Mountain Dr
- 1600 E Long St
- 1191 Flintwood Dr
- 2477 S Lompa Ln
- 3162 Allen Way
- 3230 Imperial Way
- 700 Hot Springs Rd
- 603 E College Pkwy
- 209 Sandstone Dr
- 3756 Imperial Way Unit 3756A






