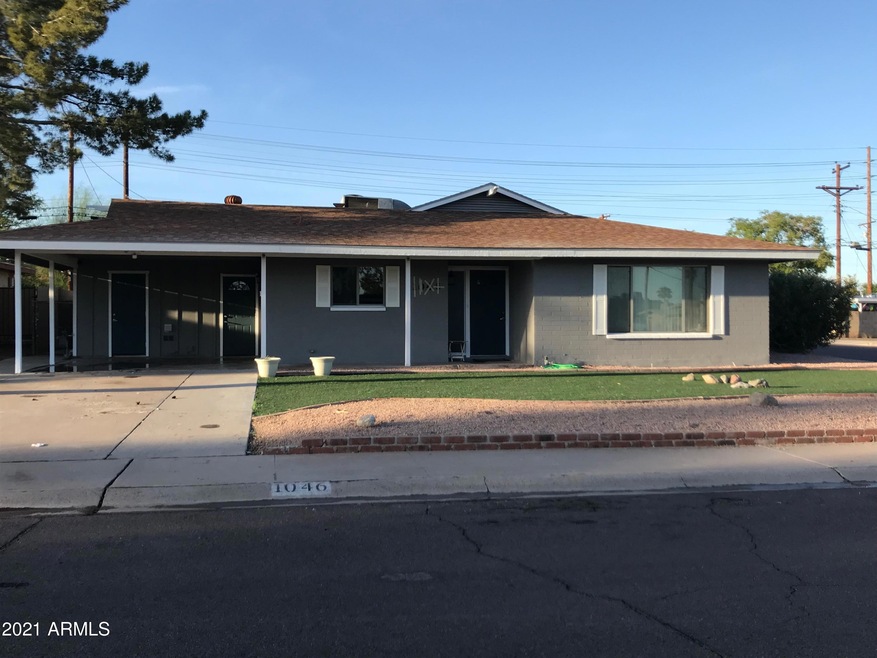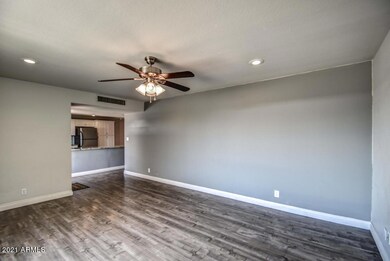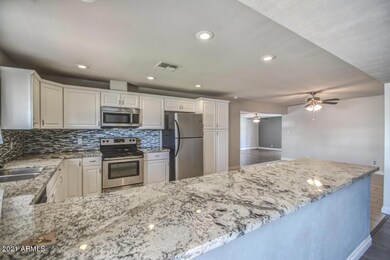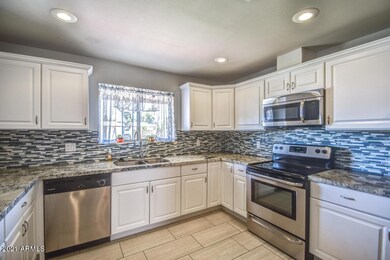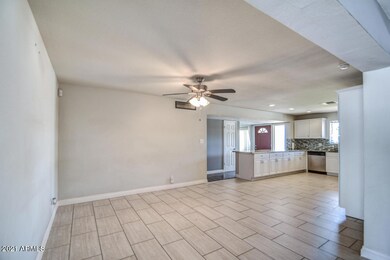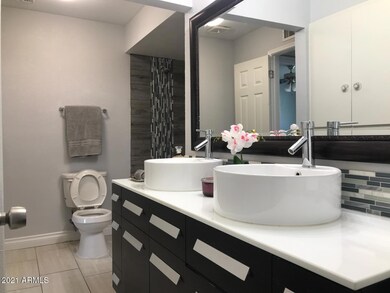
1046 E Bluebell Ln Tempe, AZ 85281
North Tempe NeighborhoodHighlights
- Private Pool
- Granite Countertops
- Eat-In Kitchen
- 0.16 Acre Lot
- No HOA
- Double Pane Windows
About This Home
As of February 20214 bedroom 2 bathroom home located in Tempe's highly desirable Papago Gardens subdivision minutes from both the 101 & 202 Freeways. Home features a large open and inviting kitchen with granite counter tops perfect for entertaining along with updated resort style bathrooms. Large covered patio opens up to a big pool great for cooling off from the Arizona sun. Come see today! This house is to be sold AS-IS. Investors and flippers are welcome. Will review all offers on 7pm Saturday January 30th
Home Details
Home Type
- Single Family
Est. Annual Taxes
- $2,053
Year Built
- Built in 1962
Lot Details
- 6,852 Sq Ft Lot
- Block Wall Fence
- Artificial Turf
Parking
- 2 Carport Spaces
Home Design
- Composition Roof
- Block Exterior
Interior Spaces
- 2,023 Sq Ft Home
- 1-Story Property
- Double Pane Windows
- Washer and Dryer Hookup
Kitchen
- Eat-In Kitchen
- Breakfast Bar
- Electric Cooktop
- Kitchen Island
- Granite Countertops
Flooring
- Laminate
- Tile
Bedrooms and Bathrooms
- 4 Bedrooms
- 2 Bathrooms
- Dual Vanity Sinks in Primary Bathroom
Pool
- Private Pool
Schools
- Cecil Shamley Elementary School
- Mckemy Middle School
- Mcclintock High School
Utilities
- Central Air
- Heating Available
Community Details
- No Home Owners Association
- Association fees include no fees
- Papago Gardens Subdivision
Listing and Financial Details
- Tax Lot 174
- Assessor Parcel Number 132-05-090
Ownership History
Purchase Details
Purchase Details
Home Financials for this Owner
Home Financials are based on the most recent Mortgage that was taken out on this home.Purchase Details
Home Financials for this Owner
Home Financials are based on the most recent Mortgage that was taken out on this home.Purchase Details
Home Financials for this Owner
Home Financials are based on the most recent Mortgage that was taken out on this home.Purchase Details
Home Financials for this Owner
Home Financials are based on the most recent Mortgage that was taken out on this home.Purchase Details
Home Financials for this Owner
Home Financials are based on the most recent Mortgage that was taken out on this home.Similar Homes in Tempe, AZ
Home Values in the Area
Average Home Value in this Area
Purchase History
| Date | Type | Sale Price | Title Company |
|---|---|---|---|
| Warranty Deed | -- | None Available | |
| Warranty Deed | $415,000 | Premier Title Agency | |
| Warranty Deed | -- | Accommodation | |
| Warranty Deed | $280,000 | Fidelity National Title Agen | |
| Interfamily Deed Transfer | -- | North American Title Company | |
| Warranty Deed | $299,900 | North American Title Company | |
| Warranty Deed | $210,000 | First American Title Ins Co |
Mortgage History
| Date | Status | Loan Amount | Loan Type |
|---|---|---|---|
| Previous Owner | $311,250 | New Conventional | |
| Previous Owner | $286,500 | New Conventional | |
| Previous Owner | $228,600 | New Conventional | |
| Previous Owner | $224,000 | Purchase Money Mortgage | |
| Previous Owner | $267,767 | FHA | |
| Previous Owner | $168,000 | Stand Alone First | |
| Previous Owner | $150,000 | Unknown |
Property History
| Date | Event | Price | Change | Sq Ft Price |
|---|---|---|---|---|
| 02/26/2021 02/26/21 | Sold | $415,000 | +7.8% | $205 / Sq Ft |
| 02/06/2021 02/06/21 | Pending | -- | -- | -- |
| 02/03/2021 02/03/21 | For Sale | $385,000 | 0.0% | $190 / Sq Ft |
| 02/01/2021 02/01/21 | Pending | -- | -- | -- |
| 01/24/2021 01/24/21 | For Sale | $385,000 | +37.5% | $190 / Sq Ft |
| 09/13/2018 09/13/18 | Sold | $280,000 | -16.4% | $138 / Sq Ft |
| 08/22/2018 08/22/18 | Price Changed | $335,000 | -4.3% | $166 / Sq Ft |
| 07/31/2018 07/31/18 | For Sale | $349,900 | +16.7% | $173 / Sq Ft |
| 06/20/2016 06/20/16 | Sold | $299,900 | 0.0% | $148 / Sq Ft |
| 04/29/2016 04/29/16 | Price Changed | $299,900 | 0.0% | $148 / Sq Ft |
| 04/08/2016 04/08/16 | For Sale | $300,000 | +42.9% | $148 / Sq Ft |
| 01/14/2016 01/14/16 | Sold | $210,000 | -6.7% | $104 / Sq Ft |
| 01/05/2016 01/05/16 | Pending | -- | -- | -- |
| 01/04/2016 01/04/16 | For Sale | $225,000 | -- | $111 / Sq Ft |
Tax History Compared to Growth
Tax History
| Year | Tax Paid | Tax Assessment Tax Assessment Total Assessment is a certain percentage of the fair market value that is determined by local assessors to be the total taxable value of land and additions on the property. | Land | Improvement |
|---|---|---|---|---|
| 2025 | $2,219 | $19,811 | -- | -- |
| 2024 | $2,192 | $18,868 | -- | -- |
| 2023 | $2,192 | $44,110 | $8,820 | $35,290 |
| 2022 | $2,103 | $31,330 | $6,260 | $25,070 |
| 2021 | $2,118 | $29,780 | $5,950 | $23,830 |
| 2020 | $2,053 | $28,910 | $5,780 | $23,130 |
| 2019 | $2,014 | $26,200 | $5,240 | $20,960 |
| 2018 | $1,703 | $23,810 | $4,760 | $19,050 |
| 2017 | $1,650 | $22,580 | $4,510 | $18,070 |
| 2016 | $1,892 | $19,420 | $3,880 | $15,540 |
| 2015 | $1,818 | $17,530 | $3,500 | $14,030 |
Agents Affiliated with this Home
-

Seller's Agent in 2021
Heintje Tjahja
HomeSmart
(480) 371-4223
1 in this area
118 Total Sales
-

Buyer's Agent in 2021
Tim Esteban
HomeSmart
(480) 468-7779
2 in this area
132 Total Sales
-
L
Seller's Agent in 2018
Lance Watson
Elite Partners
-

Buyer's Agent in 2018
Alan Kittelman
Venture REI, LLC
(602) 820-8164
1 in this area
419 Total Sales
-

Seller's Agent in 2016
Tariq Koshy
AZ Elite Brokers
(480) 232-4671
23 Total Sales
-
N
Seller's Agent in 2016
Nancy Dolan
Realty One Group
Map
Source: Arizona Regional Multiple Listing Service (ARMLS)
MLS Number: 6185379
APN: 132-05-090
- 7250 E Mckellips Rd
- 1814 N Aster St
- 1019 E Lilac Dr
- 1637 N Bridalwreath St
- 000 E Polk-Kinderman-augusta St
- 1018 E Marigold Ln
- 7514 E Mckellips Rd
- 7407 E Fillmore St Unit 12
- 514 N 74th St
- 1061 E Susan Ln
- 1209 E Marigold Ln
- 538 N 74th St
- 7602 E Polk St
- 7356 E Papago Dr
- 7520 E Papago Dr
- 632 N 72nd Place
- 1320 E Susan Ln
- 525 N Miller Rd Unit 114
- 525 N Miller Rd Unit 142
- 525 N Miller Rd Unit 239
