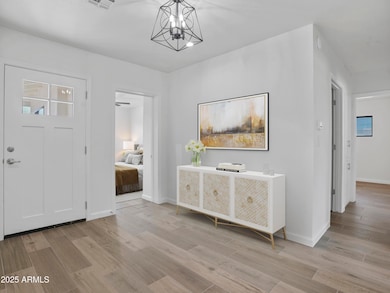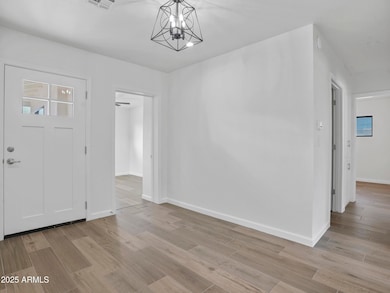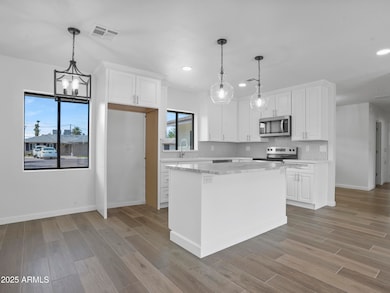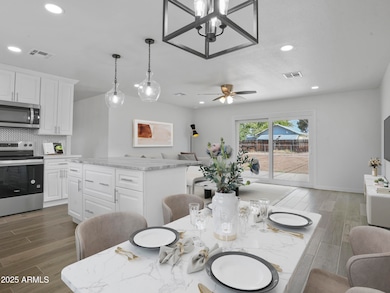1046 E Elm St Phoenix, AZ 85014
Camelback East Village NeighborhoodEstimated payment $2,902/month
Highlights
- Granite Countertops
- No HOA
- Eat-In Kitchen
- Phoenix Coding Academy Rated A
- Cul-De-Sac
- Double Pane Windows
About This Home
Welcome to 1046 E Elm St, a beautifully renovated home in the heart of Phoenix! This stunning property has been thoughtfully updated with modern finishes while keeping its charm and character intact. Featuring spacious living areas, a fresh new kitchen, stylish bathrooms, and updated flooring throughout, this home is truly move-in ready. Located in a highly sought-after central Phoenix neighborhood, this home is within the Madison School District, Xavier Prep, Brophy Prep known for its excellent and in-demand schools. Just minutes away, you'll find some of the Valley's best dining and entertainment, including Uptown Plaza, The Vig, Postino, and numerous trendy restaurants and coffee shops along Central Ave. Outdoor enthusiasts will love being close to Camelback Mountain, Piestewa Peak, and the Arizona Canal Path for hiking, biking, and enjoying the beautiful Arizona weather. With quick access to major freeways, you're only a short drive to Biltmore Fashion Park, Downtown Phoenix, and Sky Harbor Airport. This rare opportunity combines modern living with one of the best locations in Phoenix. Don't miss your chance to own this central gem make it your new home!
Home Details
Home Type
- Single Family
Est. Annual Taxes
- $1,313
Year Built
- Built in 1955
Lot Details
- 7,740 Sq Ft Lot
- Cul-De-Sac
- Desert faces the front and back of the property
- Block Wall Fence
- Chain Link Fence
- Artificial Turf
Parking
- 2 Open Parking Spaces
Home Design
- Wood Frame Construction
- Composition Roof
- Block Exterior
Interior Spaces
- 1,470 Sq Ft Home
- 1-Story Property
- Double Pane Windows
- Tile Flooring
- Washer and Dryer Hookup
Kitchen
- Eat-In Kitchen
- Breakfast Bar
- Kitchen Island
- Granite Countertops
Bedrooms and Bathrooms
- 4 Bedrooms
- Primary Bathroom is a Full Bathroom
- 2 Bathrooms
- Dual Vanity Sinks in Primary Bathroom
Outdoor Features
- Patio
Schools
- Madison #1 Elementary School
- Madison Meadows Middle School
- Phoenix Union Bioscience High School
Utilities
- Central Air
- Heating Available
- Tankless Water Heater
- Cable TV Available
Community Details
- No Home Owners Association
- Association fees include no fees
- Highland Homes Subdivision
Listing and Financial Details
- Tax Lot 10
- Assessor Parcel Number 155-11-010
Map
Home Values in the Area
Average Home Value in this Area
Tax History
| Year | Tax Paid | Tax Assessment Tax Assessment Total Assessment is a certain percentage of the fair market value that is determined by local assessors to be the total taxable value of land and additions on the property. | Land | Improvement |
|---|---|---|---|---|
| 2025 | $1,569 | $12,041 | -- | -- |
| 2024 | $1,275 | $11,468 | -- | -- |
| 2023 | $1,275 | $30,950 | $6,190 | $24,760 |
| 2022 | $1,234 | $23,010 | $4,600 | $18,410 |
| 2021 | $1,259 | $19,880 | $3,970 | $15,910 |
| 2020 | $1,238 | $19,720 | $3,940 | $15,780 |
| 2019 | $1,210 | $17,670 | $3,530 | $14,140 |
| 2018 | $1,179 | $15,570 | $3,110 | $12,460 |
| 2017 | $1,119 | $13,580 | $2,710 | $10,870 |
| 2016 | $1,078 | $12,420 | $2,480 | $9,940 |
| 2015 | $1,003 | $10,760 | $2,150 | $8,610 |
Property History
| Date | Event | Price | List to Sale | Price per Sq Ft |
|---|---|---|---|---|
| 01/02/2026 01/02/26 | Off Market | $539,500 | -- | -- |
| 12/24/2025 12/24/25 | Pending | -- | -- | -- |
| 12/11/2025 12/11/25 | Price Changed | $539,500 | 0.0% | $367 / Sq Ft |
| 12/11/2025 12/11/25 | For Sale | $539,500 | -1.9% | $367 / Sq Ft |
| 12/06/2025 12/06/25 | Off Market | $549,900 | -- | -- |
| 10/25/2025 10/25/25 | Price Changed | $549,900 | -4.4% | $374 / Sq Ft |
| 10/02/2025 10/02/25 | Price Changed | $575,000 | 0.0% | $391 / Sq Ft |
| 10/02/2025 10/02/25 | For Sale | $575,000 | -4.2% | $391 / Sq Ft |
| 09/22/2025 09/22/25 | Off Market | $599,900 | -- | -- |
| 08/29/2025 08/29/25 | For Sale | $599,900 | -- | $408 / Sq Ft |
Purchase History
| Date | Type | Sale Price | Title Company |
|---|---|---|---|
| Warranty Deed | $330,000 | American Title Service Agency | |
| Warranty Deed | $300,000 | American Title Service Agency | |
| Interfamily Deed Transfer | -- | First American Title Ins Co | |
| Joint Tenancy Deed | -- | -- | |
| Quit Claim Deed | -- | -- |
Mortgage History
| Date | Status | Loan Amount | Loan Type |
|---|---|---|---|
| Previous Owner | $93,925 | New Conventional |
Source: Arizona Regional Multiple Listing Service (ARMLS)
MLS Number: 6911407
APN: 155-11-010
- 1012 E Pierson St
- 1012 E Highland Ave
- 1025 E Highland Ave Unit 30
- 5035 N 10th Place Unit 204
- 1002 E Medlock Dr
- 1123 E Fern Dr S Unit South
- 821 E Fern Dr S
- 1352 E Highland Ave Unit 117
- 1223 E Minnezona Ave
- 1343 E Pierson St
- 4619 N 13th Place
- 4750 N 14th St
- 4726 N 14th St
- 4632 N 14th St
- 1241 E Medlock Dr Unit 113
- 4450 N Longview Ave
- 4733 N 14th St
- 1219 E Colter St Unit 8
- 1252 E Medlock Dr Unit C16
- 939 E Turney Ave







