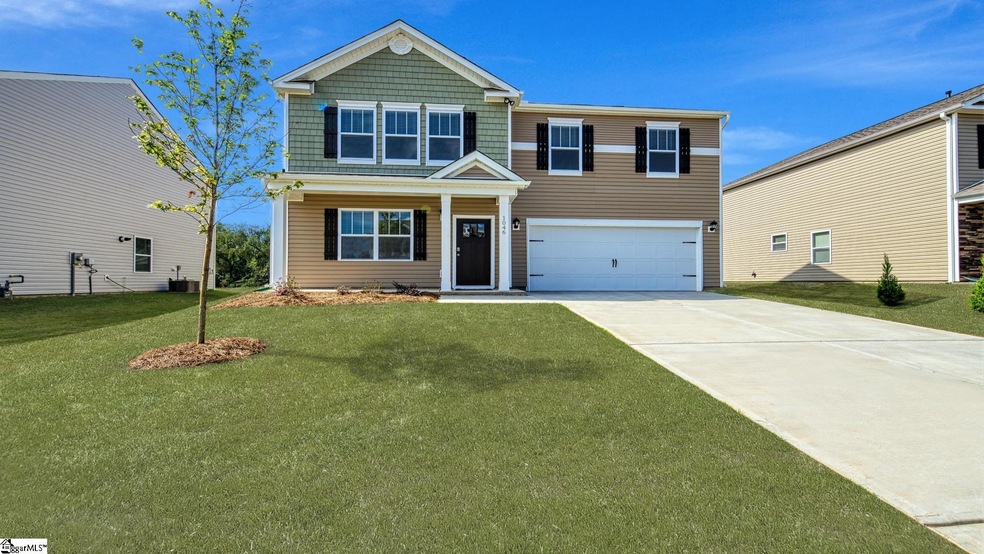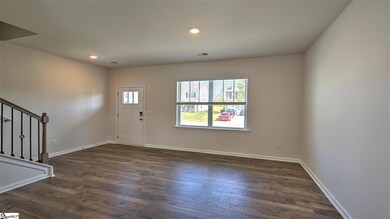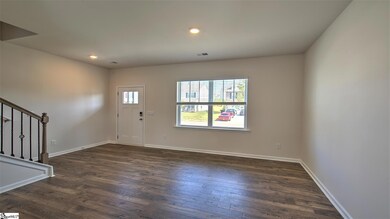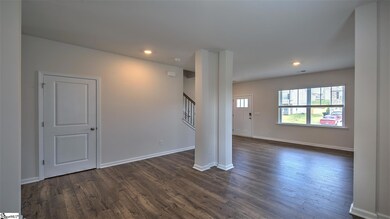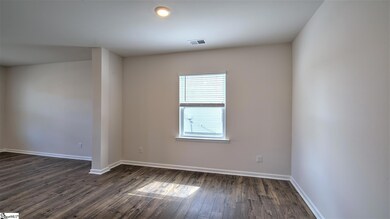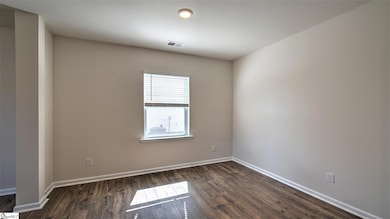
Highlights
- New Construction
- Open Floorplan
- Loft
- James Byrnes Freshman Academy Rated A-
- Craftsman Architecture
- Great Room
About This Home
As of February 2023Reduced and Ready for move in. Conveniently located to I-85, shopping, dining, and major medical facilities. The Biltmore is the perfect two story home that features Formal Living Room and separate dining room at the front of the home for extra entertaining space. A spacious family room with a cozy fire place open to the kitchen. The Kitchen offers a prep Island with Granite Tops, Tile Back-splash and Stainless Steel appliances, including dishwasher, microwave and Gas Range open to the breakfast area that is great for casual dining. The Owner’s Suite located on the 2nd floor with Vaulted Ceiling looks out to the rear of the home for privacy. The Owner’s Bath has an over-sized Shower, Separate Garden Tub, Dual Vanities and Large Walk-In closet. Bedrooms 2,3, and 4 are all large in size with spacious closets. Open loft and a hall bath with double vanities, private entrance from Bedroom #2. This home is complete with 9ft First Floor Ceilings, Revwood Flooring on main level, Oak handrail with Metal Spindles at first floor, a 2 car garage, Garage Door Openers, and tankless hot water heater. Lots of great built in energy saving features! ** Pictures are for representation of the floorplan ONLY** Home is ready for move in.
Co-Listed By
Samuel Simmons
D.R. Horton License #105478
Home Details
Home Type
- Single Family
Est. Annual Taxes
- $2,674
HOA Fees
- $50 Monthly HOA Fees
Parking
- 2 Car Attached Garage
Home Design
- New Construction
- Craftsman Architecture
- Slab Foundation
- Architectural Shingle Roof
- Vinyl Siding
- Stone Exterior Construction
Interior Spaces
- 2,644 Sq Ft Home
- 2,600-2,799 Sq Ft Home
- 2-Story Property
- Open Floorplan
- Smooth Ceilings
- Ceiling height of 9 feet or more
- Gas Log Fireplace
- Thermal Windows
- Great Room
- Breakfast Room
- Dining Room
- Home Office
- Loft
- Fire and Smoke Detector
Kitchen
- Walk-In Pantry
- Free-Standing Gas Range
- <<builtInMicrowave>>
- Dishwasher
- Granite Countertops
- Disposal
Flooring
- Carpet
- Laminate
- Vinyl
Bedrooms and Bathrooms
- 4 Bedrooms
- Primary bedroom located on second floor
- Walk-In Closet
- Primary Bathroom is a Full Bathroom
- Dual Vanity Sinks in Primary Bathroom
- Separate Shower
Laundry
- Laundry Room
- Laundry on main level
- Electric Dryer Hookup
Schools
- Lyman Elementary School
- Beech Springs Middle School
- James F. Byrnes High School
Utilities
- Central Air
- Heating System Uses Natural Gas
- Underground Utilities
- Tankless Water Heater
- Gas Water Heater
- Cable TV Available
Additional Features
- Patio
- Lot Dimensions are 59x180x64x144
Listing and Financial Details
- Tax Lot 158
- Assessor Parcel Number 5-10-00-089.72
Community Details
Overview
- Hampton Hills Subdivision, Biltmore A Floorplan
- Mandatory home owners association
Amenities
- Common Area
Recreation
- Community Pool
Ownership History
Purchase Details
Home Financials for this Owner
Home Financials are based on the most recent Mortgage that was taken out on this home.Purchase Details
Similar Homes in Lyman, SC
Home Values in the Area
Average Home Value in this Area
Purchase History
| Date | Type | Sale Price | Title Company |
|---|---|---|---|
| Special Warranty Deed | $299,900 | -- | |
| Special Warranty Deed | $299,900 | -- | |
| Deed | $329,400 | None Listed On Document | |
| Deed | $329,400 | None Listed On Document |
Mortgage History
| Date | Status | Loan Amount | Loan Type |
|---|---|---|---|
| Open | $299,900 | New Conventional | |
| Closed | $299,900 | New Conventional |
Property History
| Date | Event | Price | Change | Sq Ft Price |
|---|---|---|---|---|
| 02/21/2023 02/21/23 | Sold | $299,900 | 0.0% | $113 / Sq Ft |
| 02/21/2023 02/21/23 | Sold | $299,900 | 0.0% | $115 / Sq Ft |
| 01/09/2023 01/09/23 | Pending | -- | -- | -- |
| 12/31/2022 12/31/22 | Pending | -- | -- | -- |
| 12/29/2022 12/29/22 | Price Changed | $299,900 | -4.8% | $115 / Sq Ft |
| 12/14/2022 12/14/22 | Price Changed | $314,900 | 0.0% | $119 / Sq Ft |
| 12/14/2022 12/14/22 | Price Changed | $314,900 | -1.6% | $121 / Sq Ft |
| 12/08/2022 12/08/22 | Price Changed | $319,990 | 0.0% | $121 / Sq Ft |
| 12/08/2022 12/08/22 | Price Changed | $319,900 | -1.5% | $123 / Sq Ft |
| 11/16/2022 11/16/22 | Price Changed | $324,900 | 0.0% | $125 / Sq Ft |
| 11/16/2022 11/16/22 | Price Changed | $324,990 | -3.0% | $123 / Sq Ft |
| 09/27/2022 09/27/22 | Price Changed | $334,990 | 0.0% | $127 / Sq Ft |
| 09/26/2022 09/26/22 | Price Changed | $334,990 | -1.5% | $129 / Sq Ft |
| 09/02/2022 09/02/22 | Price Changed | $339,990 | 0.0% | $131 / Sq Ft |
| 09/02/2022 09/02/22 | Price Changed | $339,990 | -1.6% | $129 / Sq Ft |
| 07/31/2022 07/31/22 | Price Changed | $345,490 | 0.0% | $131 / Sq Ft |
| 07/29/2022 07/29/22 | For Sale | $345,490 | +15.2% | $133 / Sq Ft |
| 07/28/2022 07/28/22 | Off Market | $299,900 | -- | -- |
| 07/27/2022 07/27/22 | For Sale | $346,540 | +0.3% | $131 / Sq Ft |
| 06/22/2022 06/22/22 | Price Changed | $345,490 | +3.0% | $133 / Sq Ft |
| 03/24/2022 03/24/22 | Pending | -- | -- | -- |
| 03/21/2022 03/21/22 | Price Changed | $335,490 | +0.6% | $129 / Sq Ft |
| 03/14/2022 03/14/22 | Price Changed | $333,490 | +0.6% | $128 / Sq Ft |
| 03/07/2022 03/07/22 | Price Changed | $331,490 | +0.9% | $127 / Sq Ft |
| 03/02/2022 03/02/22 | For Sale | $328,490 | 0.0% | $126 / Sq Ft |
| 03/02/2022 03/02/22 | Price Changed | $328,490 | +1.0% | $126 / Sq Ft |
| 02/02/2022 02/02/22 | Pending | -- | -- | -- |
| 01/24/2022 01/24/22 | Price Changed | $325,290 | +0.6% | $125 / Sq Ft |
| 01/11/2022 01/11/22 | For Sale | $323,290 | -- | $124 / Sq Ft |
Tax History Compared to Growth
Tax History
| Year | Tax Paid | Tax Assessment Tax Assessment Total Assessment is a certain percentage of the fair market value that is determined by local assessors to be the total taxable value of land and additions on the property. | Land | Improvement |
|---|---|---|---|---|
| 2024 | $2,674 | $12,620 | $2,196 | $10,424 |
| 2023 | $2,674 | $19,674 | $3,294 | $16,380 |
| 2022 | $165 | $390 | $390 | $0 |
| 2021 | $165 | $390 | $390 | $0 |
Agents Affiliated with this Home
-
T
Seller's Agent in 2023
Thomas Henderson
OTHER
-
Melinda Belanger
M
Seller's Agent in 2023
Melinda Belanger
D.R. Horton
(864) 713-0753
350 Total Sales
-
S
Seller Co-Listing Agent in 2023
Samuel Simmons
D.R. Horton
-
Greg Connell

Buyer's Agent in 2023
Greg Connell
Keller Williams DRIVE
(864) 350-8801
131 Total Sales
Map
Source: Greater Greenville Association of REALTORS®
MLS Number: 1462102
APN: 5-10-00-089.72
- 154 Westview Dr
- 622 N Tiger Lily Ln
- 357 Zoey Park Dr
- 1079 Staghorn Ave
- 1521 Nettle Way
- 1354 Chamomile Ct
- 1350 Chamomile Ct
- 1346 Chamomile Ct
- 1338 Chamomile Ct
- 1414 Chamomile Ct
- 1410 Chamomile Ct
- 1398 Chamomile Ct
- 1353 Chamomile Ct
- 1349 Chamomile Ct
- 1345 Chamomile Ct
- 1341 Chamomile Ct
- 1337 Chamomile Ct
