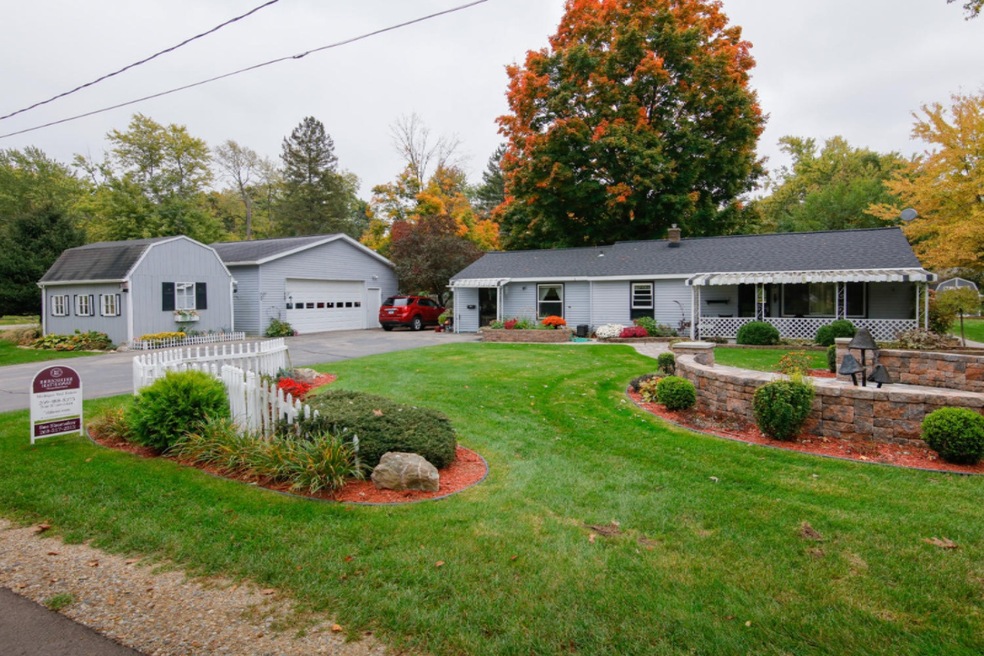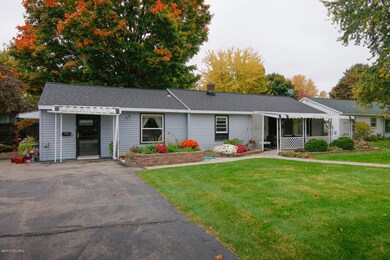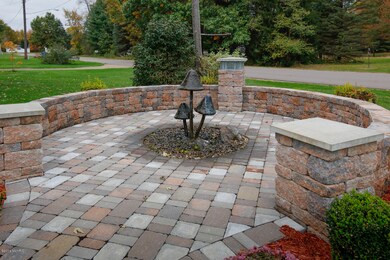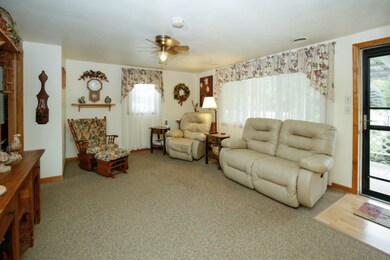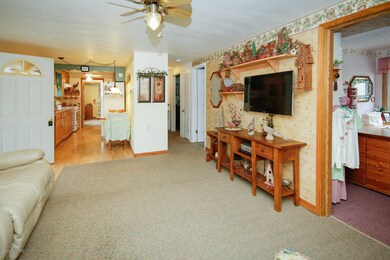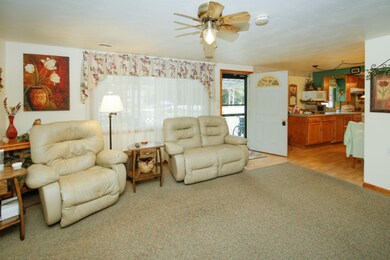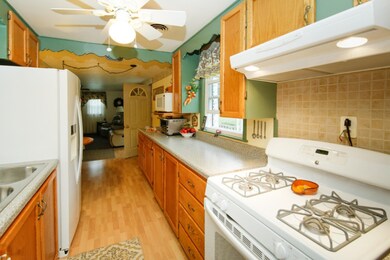
1046 Elmwood St Plainwell, MI 49080
Estimated Value: $215,353 - $240,000
Highlights
- Waterfall on Lot
- Corner Lot: Yes
- 2 Car Detached Garage
- Recreation Room
- Breakfast Area or Nook
- Bay Window
About This Home
As of December 2016Meticulous Well Maintaine Rancher on well established older neighborhood with mature trees, great landscaping and perennials on every side of home and garage....a Home to be Proud of; 3 bedrooms 1 1/2 baths, master bath is handi-capped accessible with wheel chair accessible, nice vanity, built in towel clost, tiled floor, shower and shower sides. Large Living room with picture window overlooking front lawn with brick professionally landscaped wall type sitting area with water fountain and bench area....colored pavers from sitting are to home and pavers also along side home to back yard....white picket fence in other corner, another waterfall in side yard just outside sliders and has a setting area there as well as in the back of the home....Landscaping is breathtaking. interior consist o 3 average size bedrooms all with closets; one bedroom has built-in cabinets....great for computer or hobby room....Large kitchen area with a small table, lots of cabinets and counter space, lovely newer countertops, 4 pull out kitchen bottom shelves, pantry, newer gas stove and newer refrigerator included in sale as well as a newer Maytag Washer & Dryer which is located in the 1/2 bath off the dining room area and with built-in cabinets and shelves, leading to a paved setting area in the back yard with benches. Large Family Room with sliders leading to another paved area,..all windows are newer, newer Hot water heater; bedrooms have carpet all in good condition. Exterior has a newer 2 1/2 have garge with opener as well as there is another samll "adorable doll house type" storage shed....this home has been been taken care of "with kid gloves" by this seller....such a cozy home, close and covenient to 131 expressway for employment to work in Grand Rapids and Kalamazoo; country setting yet only 1 to 1 1/2 miles to town, Plainwell High and Elementary within walking distance. A truly must see. ONLY REASON SHE IS SELLING IT IS GETTING TO MUCH FOR HER TO TAKE CARE OF....COME SEE.
Last Agent to Sell the Property
Susan Shumaker
Prudential Preferred, REALTORS Listed on: 10/16/2016
Last Buyer's Agent
Mark Baragar
Baragar Realty License #6502368610
Home Details
Home Type
- Single Family
Est. Annual Taxes
- $1,469
Year Built
- Built in 1955
Lot Details
- 9,583 Sq Ft Lot
- Lot Dimensions are 77.5x124
- Shrub
- Corner Lot: Yes
- Level Lot
- Garden
- Back Yard Fenced
Parking
- 2 Car Detached Garage
- Garage Door Opener
Home Design
- Slab Foundation
- Composition Roof
- Vinyl Siding
Interior Spaces
- 1,200 Sq Ft Home
- 1-Story Property
- Ceiling Fan
- Replacement Windows
- Bay Window
- Living Room
- Dining Area
- Recreation Room
- Laminate Flooring
Kitchen
- Breakfast Area or Nook
- Eat-In Kitchen
- Range
Bedrooms and Bathrooms
- 3 Main Level Bedrooms
- Bathroom on Main Level
Laundry
- Laundry on main level
- Washer
Accessible Home Design
- Low Threshold Shower
- Accessible Bathroom
- Grab Bar In Bathroom
- Halls are 42 inches wide
Outdoor Features
- Patio
- Waterfall on Lot
- Shed
- Storage Shed
Utilities
- Forced Air Heating and Cooling System
- Heating System Uses Natural Gas
- Natural Gas Water Heater
- Cable TV Available
Ownership History
Purchase Details
Home Financials for this Owner
Home Financials are based on the most recent Mortgage that was taken out on this home.Purchase Details
Purchase Details
Similar Homes in Plainwell, MI
Home Values in the Area
Average Home Value in this Area
Purchase History
| Date | Buyer | Sale Price | Title Company |
|---|---|---|---|
| Reinhart Daniel R | $123,300 | Best Homes Title | |
| Haney Leon & Marian Trust | -- | -- | |
| Haney Leon | $79,900 | -- |
Mortgage History
| Date | Status | Borrower | Loan Amount |
|---|---|---|---|
| Open | Reinhart Daniel R | $123,300 |
Property History
| Date | Event | Price | Change | Sq Ft Price |
|---|---|---|---|---|
| 12/09/2016 12/09/16 | Sold | $123,300 | -0.5% | $103 / Sq Ft |
| 10/24/2016 10/24/16 | Pending | -- | -- | -- |
| 10/16/2016 10/16/16 | For Sale | $123,900 | -- | $103 / Sq Ft |
Tax History Compared to Growth
Tax History
| Year | Tax Paid | Tax Assessment Tax Assessment Total Assessment is a certain percentage of the fair market value that is determined by local assessors to be the total taxable value of land and additions on the property. | Land | Improvement |
|---|---|---|---|---|
| 2024 | $2,210 | $82,000 | $9,800 | $72,200 |
| 2023 | $2,245 | $76,500 | $9,600 | $66,900 |
| 2022 | $2,210 | $67,400 | $6,900 | $60,500 |
| 2021 | $2,063 | $62,600 | $5,100 | $57,500 |
| 2020 | $2,063 | $65,700 | $4,600 | $61,100 |
| 2019 | $0 | $64,000 | $4,600 | $59,400 |
| 2018 | $0 | $55,700 | $4,600 | $51,100 |
| 2017 | -- | $56,100 | $4,600 | $51,500 |
| 2016 | -- | $46,800 | $4,600 | $42,200 |
| 2015 | -- | $46,800 | $4,600 | $42,200 |
| 2014 | -- | $49,000 | $4,600 | $44,400 |
| 2013 | -- | $47,300 | $4,600 | $42,700 |
Agents Affiliated with this Home
-
S
Seller's Agent in 2016
Susan Shumaker
Prudential Preferred, REALTORS
-

Buyer's Agent in 2016
Mark Baragar
Baragar Realty
(616) 437-4379
Map
Source: Southwestern Michigan Association of REALTORS®
MLS Number: 16052804
APN: 08-260-023-01
- 178 11th St
- 415 W Plainwell St
- 604 W Hill St
- 427 W Chart St
- 551 W Bridge St
- 308 E Chart St
- 219 Hicks Ave
- 224 Union St
- 236 & 238 Mary St
- 144 Orchard St
- 10827 N 12th St
- 202 2nd Ave
- 355 12th St
- 0 12th St Unit VL 24019844
- 200 Cherrywood Dr
- 1204 Carlton Ct
- 390 12th St
- 775 Riverview Dr
- 1287 103rd Ave
- 1291 103rd Ave
- 1046 Elmwood St
- 180 Liberty St
- 1052 Elmwood St
- 178 Liberty St
- 1058 Elmwood St
- 179 Liberty St
- 177 Liberty St
- 1056 Elmwood St
- 1049 Bloomfield Ave
- 176 Liberty St
- 12812 Elmwood St
- 181 Liberty St
- 1054 Elmwood St
- 183 Liberty St
- 187 Liberty St
- 1053 Bloomfield Ave
- 196 Liberty St
- 1055 Bloomfield Ave
- 172 Liberty St
- 1052 Bloomfield Ave
