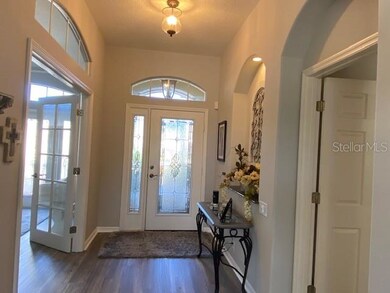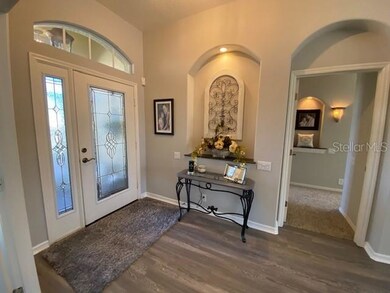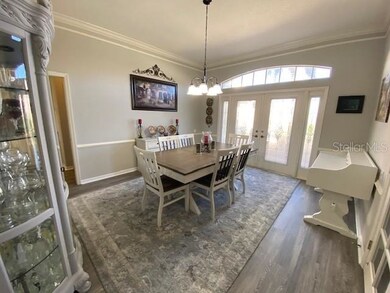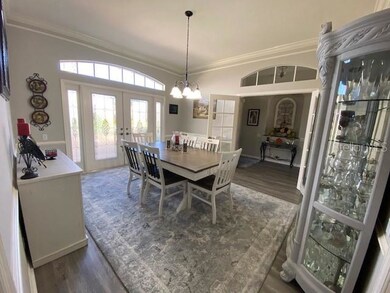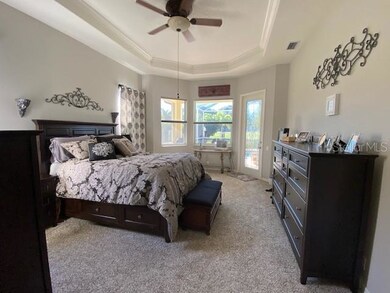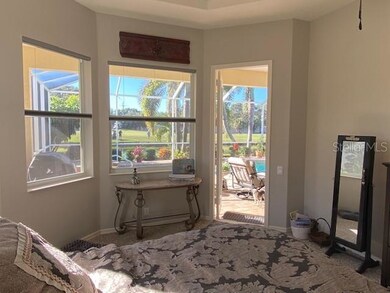
1046 Grouse Way Venice, FL 34285
Pelican Pointe NeighborhoodEstimated Value: $636,000 - $831,000
Highlights
- Water Views
- On Golf Course
- Screened Pool
- Garden Elementary School Rated A-
- Fitness Center
- Fishing
About This Home
As of January 2022Newly remodeled in 2021. New marble kitchen countertops, stainless steel appliances, updated white kitchen cabinetry, tray ceiling in primary suite and new pool heater. This is an attractive 3 bedroom 2 bath 2,290 square foot beautifully landscaped home with a sliding wall looking out onto a large lanai, pool with spa, pond and the golf course. Large primary suite and bath. This customized home has many upgrades; office with built ins, LR with entertainment center, extra large walk in closet with built in organized layout, security system and 10 foot ceilings. Lots of storage in the home and garage! Two car garage includes built ins, work bench, and utility sink. All this is available in Pelican Pointe Golf & Country Club within minutes of interstate 75, the beach and downtown Venice. Pelican Pointe is regarded as one of the premier golf communities in Southwest Florida. As a resident of Pelican Point Golf and Country Club, you do not have to join the golf club. Homeowners enjoy the scenic 1,000 acre property which is home to various breathtaking natural preserves, lakes and endless wildlife. Pelican Pointe is very close to the beaches of Venice and Sarasota. The neighborhood is minutes away from cultural activities, extensive shopping and dining. Neighborhood Highlights: Swimming: Jr. Olympic Swimming Pool Tennis & Pickleball Courts: Two Tennis courts. Fitness Room: State of the art equipment, large screen TVs. Clubhouse: Clearly the epicenter of the community. The 22,000 square foot clubhouse serves as the nucleus of the activities on the property. Whether it is about the fine dining, casual lunches, golf banquets, weddings, anniversary celebrations or the endless number of Club activities, the Club is a place of enjoyment. For golf lovers: Golf: Award winning Semi-Private 27 holes of championship golf designed by Ted McAnlis. Mr. McAnlis has designed in excess of two dozen golf courses in the southeast, including numerous courses in prestigious master planned communities. Practice Facility: 25 turf grass hitting stations are complemented by an 8,000 sq. ft. putting green, a separate green side practice bunker and separate chipping and pitching green.
Home Details
Home Type
- Single Family
Est. Annual Taxes
- $2,162
Year Built
- Built in 2001
Lot Details
- 7,700 Sq Ft Lot
- Home fronts a pond
- On Golf Course
- North Facing Home
- Level Lot
- Well Sprinkler System
- Property is zoned RSF3
HOA Fees
- $311 Monthly HOA Fees
Parking
- 2 Car Attached Garage
- Garage Door Opener
- Driveway
- On-Street Parking
Property Views
- Water
- Golf Course
Home Design
- Slab Foundation
- Tile Roof
- Concrete Roof
- Stucco
Interior Spaces
- 2,280 Sq Ft Home
- Open Floorplan
- Built-In Features
- Dry Bar
- Crown Molding
- Tray Ceiling
- High Ceiling
- Ceiling Fan
- Window Treatments
- French Doors
- Sliding Doors
- Great Room
- L-Shaped Dining Room
- Breakfast Room
- Formal Dining Room
- Den
- Attic
Kitchen
- Eat-In Kitchen
- Range with Range Hood
- Microwave
- Ice Maker
- Dishwasher
- Stone Countertops
- Solid Wood Cabinet
- Disposal
Flooring
- Carpet
- Ceramic Tile
Bedrooms and Bathrooms
- 3 Bedrooms
- Primary Bedroom on Main
- Walk-In Closet
- 2 Full Bathrooms
Pool
- Screened Pool
- Heated In Ground Pool
- Heated Spa
- Gunite Pool
- Fence Around Pool
- Pool Lighting
Utilities
- Central Heating and Cooling System
- Thermostat
- Underground Utilities
- Electric Water Heater
- Phone Available
- Cable TV Available
Additional Features
- Rain Gutters
- City Lot
Listing and Financial Details
- Tax Lot 102
- Assessor Parcel Number 0426140012
Community Details
Overview
- Association fees include 24-hour guard, cable TV, common area taxes, community pool, escrow reserves fund, insurance, internet, ground maintenance, recreational facilities, sewer, trash
- Hope Root Association, Phone Number (941) 460-5560
- Pelican Pointe Golf & Country Club Community
- Pelican Pointe Golf & Country Club Subdivision
- Association Approval Required
- The community has rules related to allowable golf cart usage in the community
Amenities
- Clubhouse
Recreation
- Golf Course Community
- Tennis Courts
- Recreation Facilities
- Fitness Center
- Community Pool
- Fishing
Security
- Security Service
- Gated Community
Ownership History
Purchase Details
Purchase Details
Home Financials for this Owner
Home Financials are based on the most recent Mortgage that was taken out on this home.Purchase Details
Home Financials for this Owner
Home Financials are based on the most recent Mortgage that was taken out on this home.Purchase Details
Home Financials for this Owner
Home Financials are based on the most recent Mortgage that was taken out on this home.Purchase Details
Home Financials for this Owner
Home Financials are based on the most recent Mortgage that was taken out on this home.Similar Homes in Venice, FL
Home Values in the Area
Average Home Value in this Area
Purchase History
| Date | Buyer | Sale Price | Title Company |
|---|---|---|---|
| Kathleen T Scarselletta Revocable Trust | $100 | -- | |
| Scarselletta Kathleen T | $695,000 | Cmk Law | |
| Prack Arthur E | $550,000 | Mti Title Insurance Agcy Inc | |
| Mitchell Jerry L | $380,000 | Msc Title Inc | |
| Everson Patricia Helen | $75,500 | -- |
Mortgage History
| Date | Status | Borrower | Loan Amount |
|---|---|---|---|
| Previous Owner | Scarselletta Kathleen T | $486,500 | |
| Previous Owner | Prack Arthur E | $430,000 | |
| Previous Owner | Mitchell Jerry L | $280,000 | |
| Previous Owner | Everson Patricia Helen | $50,000 | |
| Previous Owner | Everson Patricia Helen | $237,000 | |
| Previous Owner | Everson Patricia Helen | $200,000 | |
| Previous Owner | Everson Patricia Helen | $140,000 | |
| Previous Owner | Everson Patricia Helen | $266,700 |
Property History
| Date | Event | Price | Change | Sq Ft Price |
|---|---|---|---|---|
| 01/31/2022 01/31/22 | Sold | $695,000 | +7.8% | $305 / Sq Ft |
| 11/20/2021 11/20/21 | Pending | -- | -- | -- |
| 11/18/2021 11/18/21 | For Sale | $645,000 | -- | $283 / Sq Ft |
Tax History Compared to Growth
Tax History
| Year | Tax Paid | Tax Assessment Tax Assessment Total Assessment is a certain percentage of the fair market value that is determined by local assessors to be the total taxable value of land and additions on the property. | Land | Improvement |
|---|---|---|---|---|
| 2024 | $6,017 | $517,368 | -- | -- |
| 2023 | $6,017 | $502,299 | $0 | $0 |
| 2022 | $6,792 | $567,400 | $134,500 | $432,900 |
| 2021 | $2,251 | $331,819 | $0 | $0 |
| 2020 | $2,245 | $327,238 | $0 | $0 |
| 2019 | $2,157 | $319,881 | $0 | $0 |
| 2018 | $2,096 | $313,917 | $0 | $0 |
| 2017 | $2,086 | $307,460 | $0 | $0 |
| 2016 | $3,846 | $360,800 | $93,200 | $267,600 |
| 2015 | $3,913 | $350,300 | $87,900 | $262,400 |
| 2014 | $3,898 | $292,286 | $0 | $0 |
Agents Affiliated with this Home
-
Moe Mossa

Seller's Agent in 2022
Moe Mossa
SAVVY AVENUE, LLC
(888) 490-1268
1 in this area
2,743 Total Sales
-
Christina Miller

Buyer's Agent in 2022
Christina Miller
SARASOTA BAY REAL ESTATE P.A.
(941) 713-2340
1 in this area
71 Total Sales
Map
Source: Stellar MLS
MLS Number: A4518236
APN: 0426-14-0012
- 1041 Grouse Way
- 1298 Highland Greens Dr
- 1307 Highland Greens Dr
- 1028 Grouse Way
- 872 Macaw Cir
- 867 Macaw Cir
- 440 Redwood Rd
- 863 Macaw Cir
- 857 Macaw Cir
- 446 Pinewood Lake Dr
- 1010 Grouse Way
- 854 Blue Crane Dr
- 456 Pinewood Lake Dr
- 1348 Reserve Dr
- 379 Peppertree Rd
- 405 W Shade Dr
- 424 Shade Terrace
- 1136 Highland Greens Dr
- 984 Chickadee Dr
- 609 Glen Oak Rd
- 1046 Grouse Way
- 1044 Grouse Way
- 1048 Grouse Way
- 1042 Grouse Way
- 1160 Kittiwake Dr
- 1164 Kittiwake Dr
- 1039 Grouse Way
- 1154 Kittiwake Dr
- 1168 Kittiwake Dr Unit 4
- 1040 Grouse Way
- 1037 Grouse Way Unit 4
- 1170 Kittiwake Dr
- 1150 Kittiwake Dr
- 1035 Grouse Way
- 1161 Kittiwake Dr
- 1159 Kittiwake Dr
- 1165 Kittiwake Dr
- 1155 Kittiwake Dr
- 1151 Kittiwake Dr
- 1036 Grouse Way

