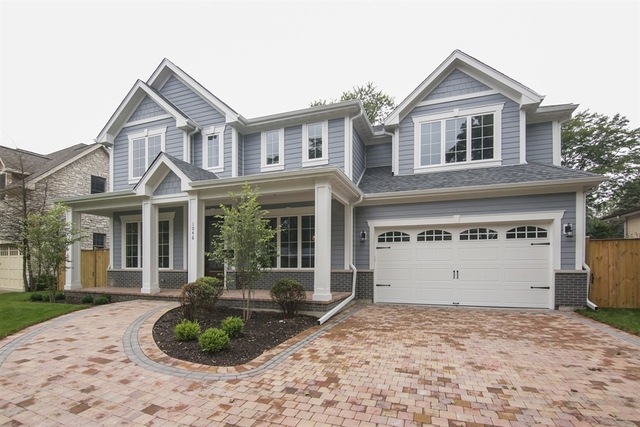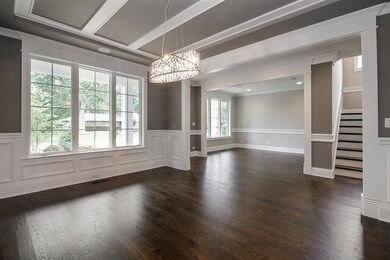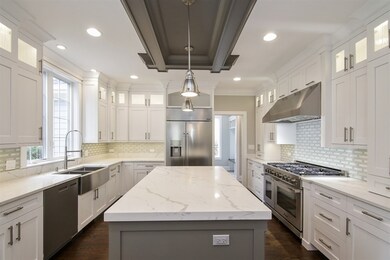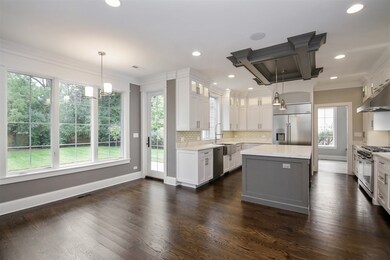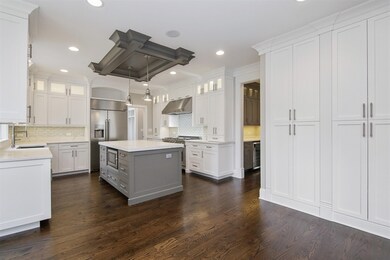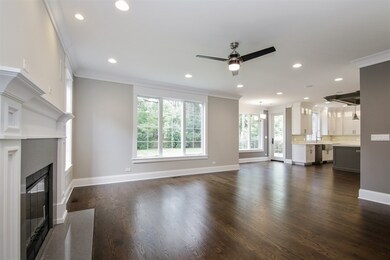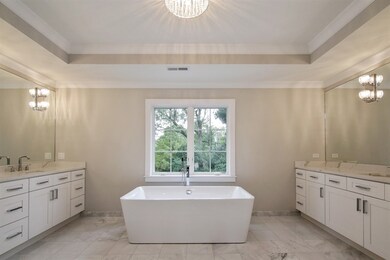
1046 Hunter Rd Glenview, IL 60025
About This Home
As of April 2022Another elegant home by respected local builder. Great floor plan with generously sized rooms. 9 FT ceilings. Dream kitchen boasts Dacor appliances, granite counters, center island, eat-in area, Butler's pantry.Kitchen opens to large Family room with fireplace. Main floor office & mud room. Tons of natural light, oak floors, nice moldings thru-out. Master suite with his and hers closets. Master Bath has double vanities, tub & shower. 2nd floor laundry room. Wet bar, 5th bedroom and full bath on the lower level. Attached 2 car garage, front porch,nice patio. Walk in distance to Avoca school. New Trier High School.
Last Agent to Sell the Property
Alicja Sienkiewicz
Chicagoland Brokers Inc. License #475146287 Listed on: 10/03/2018
Last Buyer's Agent
@properties Christie's International Real Estate License #475123933

Home Details
Home Type
Single Family
Est. Annual Taxes
$27,249
Year Built
2018
Lot Details
0
Parking
2
Listing Details
- Property Type: Detached Single
- General Information: Commuter Bus
- Age: NEW Ready for Occupancy
- New Construction: Y
- Full Bathrooms: 4
- Half Bathrooms: 1
- Number Interior Fireplaces: 2
- Ownership: Fee Simple
- Total Full or Half Bathrooms: 4.1
- Total Sq Ft: 5671
- Type Detached: 2 Stories
- Estimated Year Built: 2018
- Total Sq Ft: 5671
- Special Features: NewHome
- Property Sub Type: Detached
- Year Built: 2018
Interior Features
- Interior Property Features: Hardwood Floors, 2nd Floor Laundry
- Number Of Rooms: 12
- Living Room: Dimensions: 14X11, On Level: Main Level, Flooring: Hardwood, Windows: None
- Appliances: Oven-Double, Microwave, Dishwasher, High End Refrigerator
- Fireplace Details: Wood Burning, Attached Fireplace Doors/Screen
- Fireplace Location: Family Room, Basement
- Basement: Full
- Basement: Finished
- Basement Bathrooms: Yes
- Bedrooms All Levels: 5
- Below Grade Bedrooms: 1
- Primary Bedroom Bath: Full
- Bathroom Amenities: Separate Shower, Double Sink
- Above Grade Bedrooms: 4
- Laundry: Dimensions: 13X6, On Level: 2nd Level, Flooring: Porcelain Tile
- Dining Room: Dimensions: 16X12, On Level: Main Level, Flooring: Hardwood, Windows: None
- Kitchen Type: Dimensions: 14X11, On Level: Main Level, Flooring: Hardwood, Windows: None
- Kitchen Type: Eating Area-Breakfast Bar, Eating Area-Table Space, Island, Pantry-Butler, Pantry-Closet
- Additional Rooms: 5th Bedroom, Game Room, Mud Room, Office, Play Room
- Master Bedroom: Dimensions: 20X17, On Level: 2nd Level, Flooring: Hardwood
- Additional Room 1 Name: 5th Bdrm, Dimensions: 17X13, On Level: Basement, Flooring: Carpet
- Additional Room 2 Name: Game Rm, Dimensions: 22X16, On Level: Basement, Flooring: Carpet
- Bedroom 2: Dimensions: 15X12, On Level: 2nd Level, Flooring: Hardwood
- Additional Room 3 Name: Mud, Dimensions: 10X7, On Level: Main Level, Flooring: Porcelain Tile
- Bedroom 3: Dimensions: 16X13, On Level: 2nd Level, Flooring: Hardwood
- Additional Room 4 Name: Office, Dimensions: 11X10, On Level: Main Level, Flooring: Hardwood
- Bedroom 4: Dimensions: 14X13, On Level: 2nd Level, Flooring: Hardwood
- Additional Room 5 Name: Playroom, Dimensions: 18X17, On Level: Basement, Flooring: Carpet
- Estimated Sq Ft: 4100
- Estimated Total Finished Sq Ft: 5671
- Lower Level Sq Ft: 1679
- Main Level Sq Ft: 2147
- Upper Level Sq Ft: 1845
- Dining Room Type: Separate
- Family Room: Dimensions: 18X17, On Level: Main Level, Flooring: Hardwood, Windows: None
Exterior Features
- Foundation: Concrete
- Lot Size: Less Than .25 Acre
- Exterior Building Type: Frame
- Roof Type: Asphalt/Glass (Shingles)
- Exterior Property Features: Patio, Porch
Garage/Parking
- Number of Cars: 2
- Parking: Garage
- Garage Type: Attached
- Garage Details: Garage Door Opener(s)
- Garage On Site: Yes
- Number Garage Spaces: 2
- Driveway: Brick
- Parking Included In Price: Yes
- Garage Ownership: Owned
Utilities
- Electricity: 200+ Amp Service
- Air Conditioner: Central Air, Zoned
- Water: Lake Michigan, Public
- Sewer: Sewer-Public, Sewer-Storm
- Heating Fuel: Gas
Schools
- School District: 203
- Elementary School: Avoca West Elementary School
- Junior High Dist: 37
Lot Info
- Lot Dimensions: 74 X 151
- Parcel Identification Number: 09563391000000
Tax Info
- Taxes: 11428
Ownership History
Purchase Details
Home Financials for this Owner
Home Financials are based on the most recent Mortgage that was taken out on this home.Purchase Details
Home Financials for this Owner
Home Financials are based on the most recent Mortgage that was taken out on this home.Purchase Details
Home Financials for this Owner
Home Financials are based on the most recent Mortgage that was taken out on this home.Purchase Details
Purchase Details
Similar Homes in the area
Home Values in the Area
Average Home Value in this Area
Purchase History
| Date | Type | Sale Price | Title Company |
|---|---|---|---|
| Warranty Deed | -- | -- | |
| Warranty Deed | $1,390,000 | None Listed On Document | |
| Warranty Deed | $1,300,000 | Chicago Title Company | |
| Deed | $420,000 | Attorneys Title Guaranty Fun | |
| Interfamily Deed Transfer | -- | -- |
Mortgage History
| Date | Status | Loan Amount | Loan Type |
|---|---|---|---|
| Open | $1,112,000 | New Conventional | |
| Previous Owner | $905,000 | New Conventional | |
| Previous Owner | $910,000 | Adjustable Rate Mortgage/ARM |
Property History
| Date | Event | Price | Change | Sq Ft Price |
|---|---|---|---|---|
| 04/04/2022 04/04/22 | Sold | $1,390,000 | -0.7% | $339 / Sq Ft |
| 01/17/2022 01/17/22 | Pending | -- | -- | -- |
| 09/30/2021 09/30/21 | For Sale | $1,400,000 | +7.7% | $341 / Sq Ft |
| 05/31/2019 05/31/19 | Sold | $1,300,000 | -3.7% | $317 / Sq Ft |
| 03/16/2019 03/16/19 | Pending | -- | -- | -- |
| 03/12/2019 03/12/19 | Price Changed | $1,349,900 | -1.9% | $329 / Sq Ft |
| 02/12/2019 02/12/19 | Price Changed | $1,375,900 | -1.7% | $336 / Sq Ft |
| 10/03/2018 10/03/18 | For Sale | $1,399,000 | -- | $341 / Sq Ft |
Tax History Compared to Growth
Tax History
| Year | Tax Paid | Tax Assessment Tax Assessment Total Assessment is a certain percentage of the fair market value that is determined by local assessors to be the total taxable value of land and additions on the property. | Land | Improvement |
|---|---|---|---|---|
| 2024 | $27,249 | $124,351 | $16,051 | $108,300 |
| 2023 | $25,382 | $124,351 | $16,051 | $108,300 |
| 2022 | $25,382 | $124,351 | $16,051 | $108,300 |
| 2021 | $30,511 | $128,964 | $11,536 | $117,428 |
| 2020 | $30,533 | $128,964 | $11,536 | $117,428 |
| 2019 | $25,373 | $120,499 | $11,536 | $108,963 |
| 2018 | $11,770 | $52,539 | $9,530 | $43,009 |
| 2017 | $11,428 | $52,539 | $9,530 | $43,009 |
| 2016 | $9,921 | $52,539 | $9,530 | $43,009 |
| 2015 | $7,482 | $37,145 | $7,774 | $29,371 |
| 2014 | $7,346 | $37,145 | $7,774 | $29,371 |
| 2013 | $7,004 | $37,145 | $7,774 | $29,371 |
Agents Affiliated with this Home
-

Seller's Agent in 2022
Natalie Weiland
@ Properties
(847) 881-0200
3 in this area
17 Total Sales
-

Buyer's Agent in 2022
David Rosen
Baird & Warner
(312) 953-1237
1 in this area
39 Total Sales
-
A
Seller's Agent in 2019
Alicja Sienkiewicz
Chicagoland Brokers Inc.
Map
Source: Midwest Real Estate Data (MRED)
MLS Number: MRD10102175
APN: 05-31-101-038-0000
- 1115 Hunter Rd
- 1037 Arbor Ln
- 1014 Indian Rd
- 1101 Juniper Terrace
- 1201 Harms Rd
- 941 Harms Rd
- 920 Juniper Rd
- 542 Laramie Ave
- 526 Laramie Ave
- 821 Harms Rd
- 720 Beaver Rd
- 50 Glenview Rd
- 639 Harms Rd
- 627 Beaver Rd
- 806 Lawler Ave
- 630 Juniper Rd
- 34 Ardmore Ave
- 735 Lamon Ave
- 1133 Manor Dr
- 3305 Old Glenview Rd Unit A
