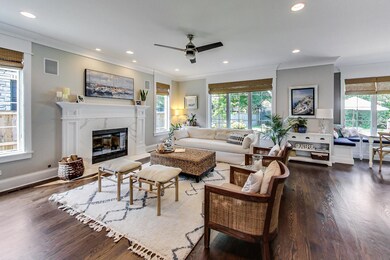
1046 Hunter Rd Glenview, IL 60025
Highlights
- Family Room with Fireplace
- Wood Flooring
- Game Room
- Marie Murphy School Rated A
- Mud Room
- Home Office
About This Home
As of April 2022Pristine newer construction home on quiet east Glenview street. Feeds to awesome Wilmette schools! Bright, spacious, and thoughtfully laid out home. First-floor office, attached garage, and huge professionally landscaped backyard. Four bedrooms on the second level with a secluded master suite. The basement has a bar, movie area, playroom, gym, and full bath. This home has so much to offer! Seller wants the end of May closing or later. No showings at this time.
Last Agent to Sell the Property
@properties Christie's International Real Estate License #475123933 Listed on: 09/30/2021

Home Details
Home Type
- Single Family
Est. Annual Taxes
- $30,533
Year Built
- Built in 2019
Lot Details
- Lot Dimensions are 74 x 151
Parking
- 2 Car Attached Garage
- Garage Door Opener
- Brick Driveway
- Parking Included in Price
Home Design
- Frame Construction
- Asphalt Roof
- Concrete Perimeter Foundation
Interior Spaces
- 4,100 Sq Ft Home
- 2-Story Property
- Wood Burning Fireplace
- Attached Fireplace Door
- Mud Room
- Family Room with Fireplace
- 2 Fireplaces
- Living Room
- Formal Dining Room
- Home Office
- Game Room
- Play Room
- Wood Flooring
Kitchen
- Double Oven
- Microwave
- High End Refrigerator
- Dishwasher
Bedrooms and Bathrooms
- 4 Bedrooms
- 5 Potential Bedrooms
- Primary Bathroom is a Full Bathroom
- Dual Sinks
- Separate Shower
Laundry
- Laundry Room
- Laundry on upper level
Finished Basement
- Basement Fills Entire Space Under The House
- Fireplace in Basement
- Finished Basement Bathroom
Outdoor Features
- Patio
- Porch
Schools
- Avoca West Elementary School
Utilities
- Zoned Heating and Cooling
- Heating System Uses Natural Gas
- 200+ Amp Service
- Lake Michigan Water
Community Details
- Two Story
Ownership History
Purchase Details
Home Financials for this Owner
Home Financials are based on the most recent Mortgage that was taken out on this home.Purchase Details
Home Financials for this Owner
Home Financials are based on the most recent Mortgage that was taken out on this home.Purchase Details
Home Financials for this Owner
Home Financials are based on the most recent Mortgage that was taken out on this home.Purchase Details
Purchase Details
Similar Homes in the area
Home Values in the Area
Average Home Value in this Area
Purchase History
| Date | Type | Sale Price | Title Company |
|---|---|---|---|
| Warranty Deed | -- | -- | |
| Warranty Deed | $1,390,000 | None Listed On Document | |
| Warranty Deed | $1,300,000 | Chicago Title Company | |
| Deed | $420,000 | Attorneys Title Guaranty Fun | |
| Interfamily Deed Transfer | -- | -- |
Mortgage History
| Date | Status | Loan Amount | Loan Type |
|---|---|---|---|
| Open | $1,112,000 | New Conventional | |
| Previous Owner | $905,000 | New Conventional | |
| Previous Owner | $910,000 | Adjustable Rate Mortgage/ARM |
Property History
| Date | Event | Price | Change | Sq Ft Price |
|---|---|---|---|---|
| 04/04/2022 04/04/22 | Sold | $1,390,000 | -0.7% | $339 / Sq Ft |
| 01/17/2022 01/17/22 | Pending | -- | -- | -- |
| 09/30/2021 09/30/21 | For Sale | $1,400,000 | +7.7% | $341 / Sq Ft |
| 05/31/2019 05/31/19 | Sold | $1,300,000 | -3.7% | $317 / Sq Ft |
| 03/16/2019 03/16/19 | Pending | -- | -- | -- |
| 03/12/2019 03/12/19 | Price Changed | $1,349,900 | -1.9% | $329 / Sq Ft |
| 02/12/2019 02/12/19 | Price Changed | $1,375,900 | -1.7% | $336 / Sq Ft |
| 10/03/2018 10/03/18 | For Sale | $1,399,000 | -- | $341 / Sq Ft |
Tax History Compared to Growth
Tax History
| Year | Tax Paid | Tax Assessment Tax Assessment Total Assessment is a certain percentage of the fair market value that is determined by local assessors to be the total taxable value of land and additions on the property. | Land | Improvement |
|---|---|---|---|---|
| 2024 | $27,249 | $124,351 | $16,051 | $108,300 |
| 2023 | $25,382 | $124,351 | $16,051 | $108,300 |
| 2022 | $25,382 | $124,351 | $16,051 | $108,300 |
| 2021 | $30,511 | $128,964 | $11,536 | $117,428 |
| 2020 | $30,533 | $128,964 | $11,536 | $117,428 |
| 2019 | $25,373 | $120,499 | $11,536 | $108,963 |
| 2018 | $11,770 | $52,539 | $9,530 | $43,009 |
| 2017 | $11,428 | $52,539 | $9,530 | $43,009 |
| 2016 | $9,921 | $52,539 | $9,530 | $43,009 |
| 2015 | $7,482 | $37,145 | $7,774 | $29,371 |
| 2014 | $7,346 | $37,145 | $7,774 | $29,371 |
| 2013 | $7,004 | $37,145 | $7,774 | $29,371 |
Agents Affiliated with this Home
-
Natalie Weiland

Seller's Agent in 2022
Natalie Weiland
@ Properties
(847) 881-0200
3 in this area
17 Total Sales
-
David Rosen

Buyer's Agent in 2022
David Rosen
Baird & Warner
(312) 953-1237
1 in this area
38 Total Sales
-
A
Seller's Agent in 2019
Alicja Sienkiewicz
Chicagoland Brokers Inc.
Map
Source: Midwest Real Estate Data (MRED)
MLS Number: 11234009
APN: 05-31-101-038-0000
- 1115 Hunter Rd
- 1014 Indian Rd
- 1101 Juniper Terrace
- 941 Harms Rd
- 1201 Harms Rd
- 542 Laramie Ave
- 619 Leamington Ave
- 228 Mark Dr
- 821 Harms Rd
- 25 Wilmette Ave
- 3306 Wilmette Ave
- 639 Harms Rd
- 3227 Greenleaf Ave
- 828 Lavergne Ave
- 29 Dale St
- 1133 Manor Dr
- 118 Lockerbie Ln
- 637 Hibbard Rd
- 810 Skokie Blvd Unit B
- 846 Wagner Rd



