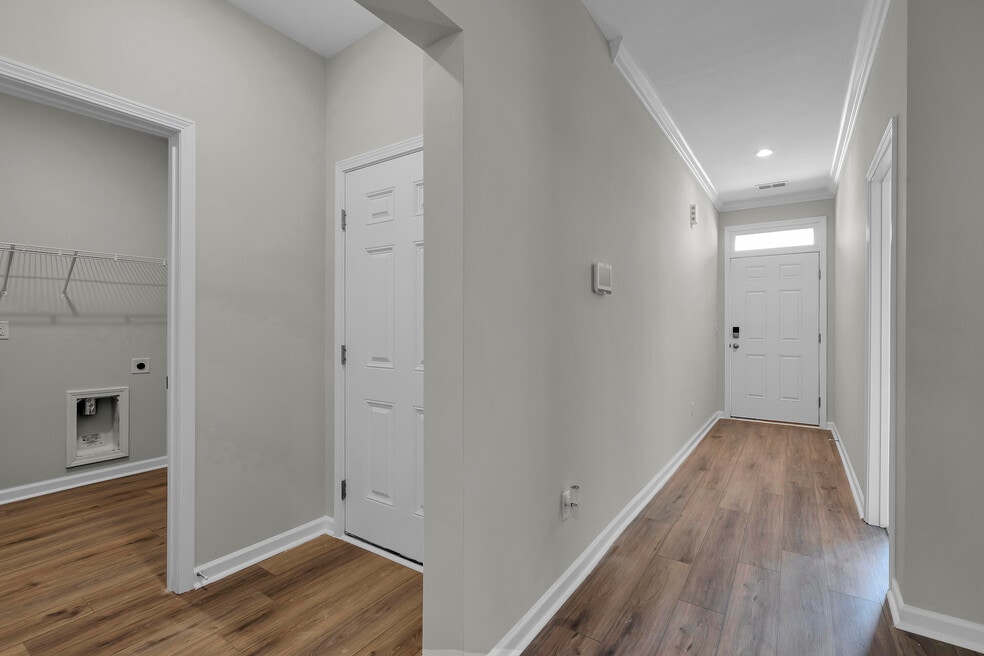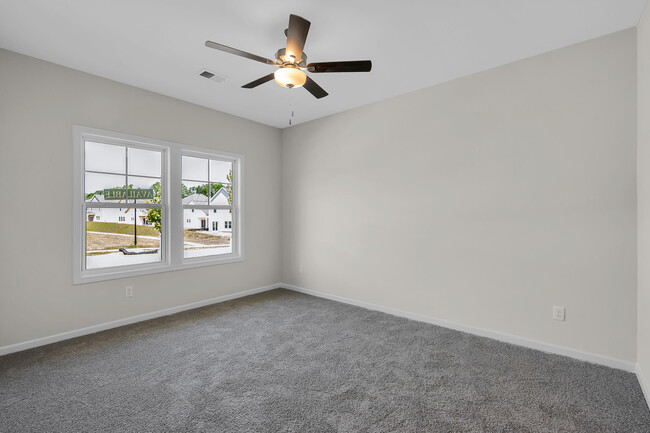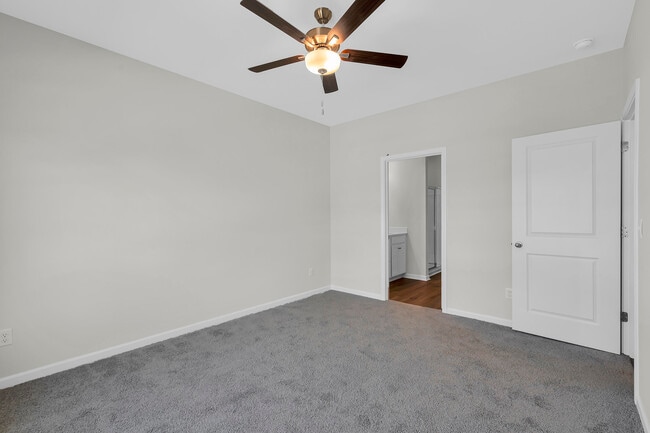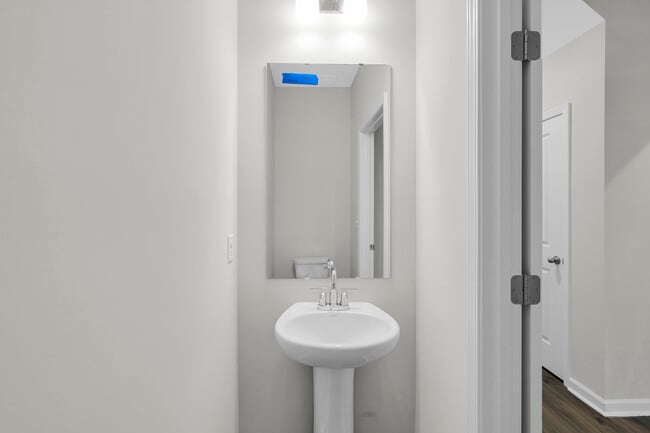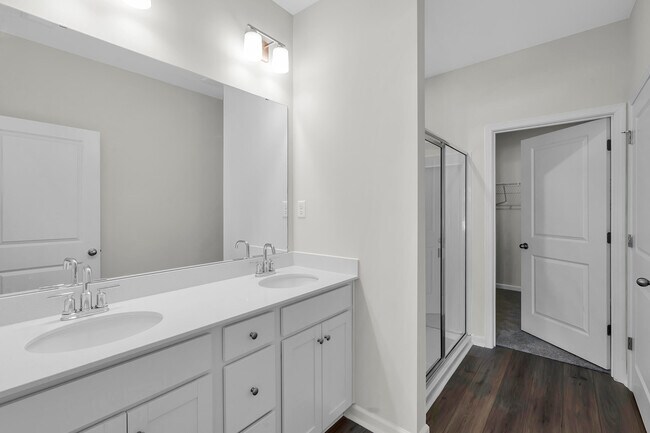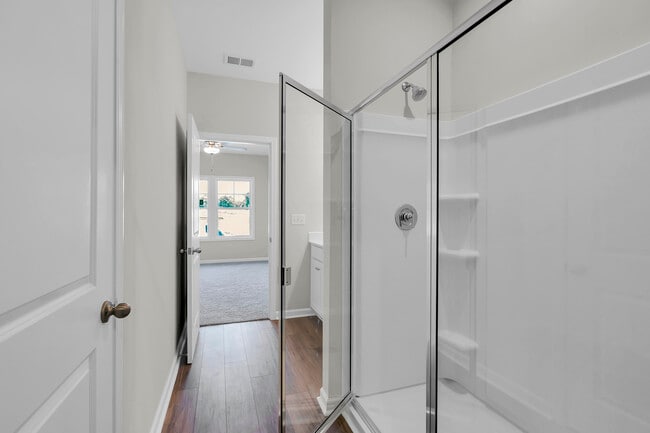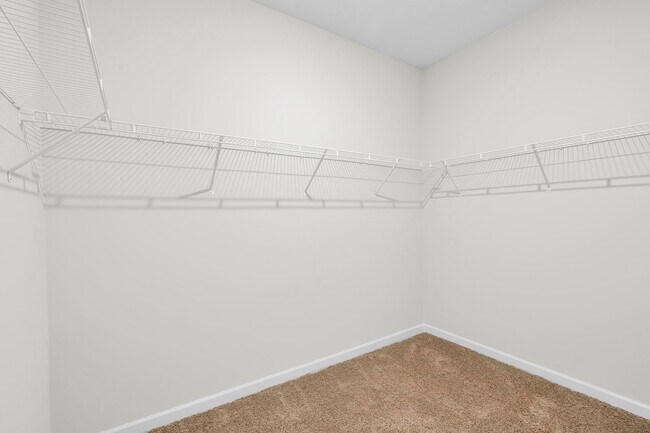
Estimated payment $1,590/month
About This Home
3.99 int rate yr 1 then 4.99% int rate yrs 2-30 and up to 5k CC (MUST CLOSE BY 12/19/2025) or Up to 15k CC with preferred lender! The Glenwood II offers 1793 square feet of comfortable two-story living, thoughtfully designed with three bedrooms and two bathrooms. The open floor plan seamlessly connects the spacious great room, a well-equipped kitchen perfect for meal preparation and entertaining, and a dedicated dining area, creating a bright and airy atmosphere ideal for everyday living. The private owner's suite provides a tranquil retreat, complete with its own ensuite bathroom. Two additional well-proportioned bedrooms share a conveniently located hall bathroom. Enhance your outdoor living with an optional screened patio, perfect for enjoying the fresh air. A luxurious tile shower is also available as an upgrade. A one-car garage provides ample parking and storage. The Glenwood II is a well-designed and functional home, perfect for those seeking comfortable and stylish living.
Sales Office
| Monday |
11:00 AM - 6:00 PM
|
| Tuesday |
11:00 AM - 6:00 PM
|
| Wednesday |
11:00 AM - 6:00 PM
|
| Thursday |
11:00 AM - 6:00 PM
|
| Friday |
11:00 AM - 6:00 PM
|
| Saturday |
11:00 AM - 6:00 PM
|
| Sunday |
1:00 PM - 6:00 PM
|
Home Details
Home Type
- Single Family
Parking
- 1 Car Garage
Home Design
- New Construction
Interior Spaces
- 2-Story Property
Bedrooms and Bathrooms
- 3 Bedrooms
Map
Other Move In Ready Homes in Worthington
About the Builder
- 0 Talbot Dr
- Worthington
- Laurel Park Townhomes
- 3434 Firestone Dr Unit 151
- 3424 Firestone Dr Unit 155
- 3422 Firestone Dr Unit 156
- 3440 Firestone Dr Unit 148
- 3366 Stockport Dr
- 3371 Stockport Dr
- 3359 Stockport Dr
- 3351 Stockport Dr
- 3363 Stockport Dr
- 3367 Stockport Dr
- Southampton - Estates
- Southampton
- 2676 Ashton Dr
- 2733 Inverness Dr
- 2729 Inverness Dr
- 2706 Inverness Dr
- 2725 Inverness Dr
