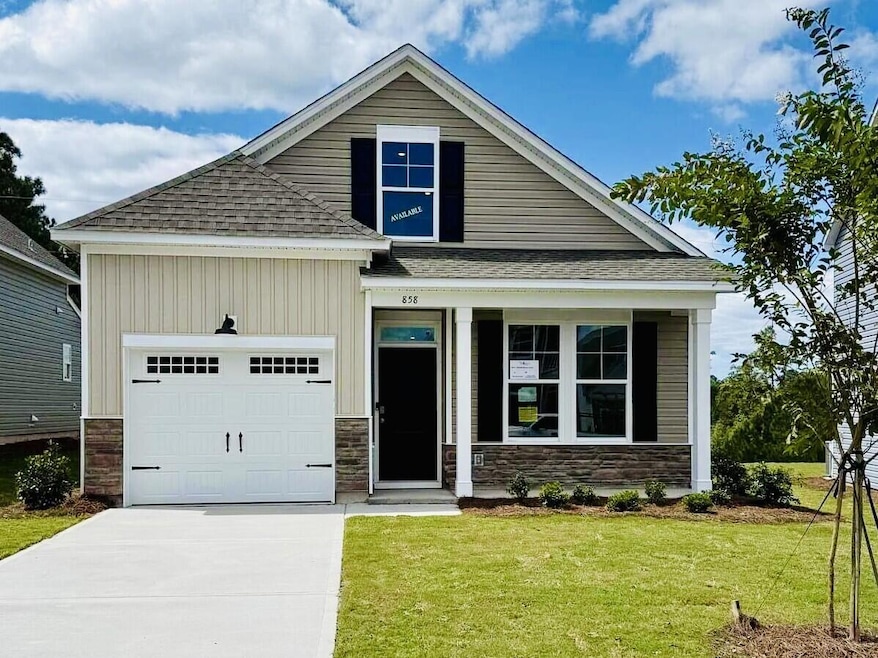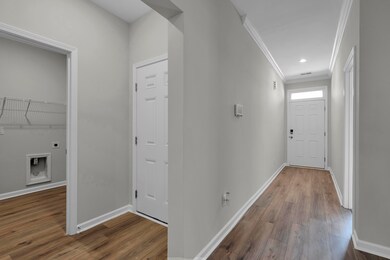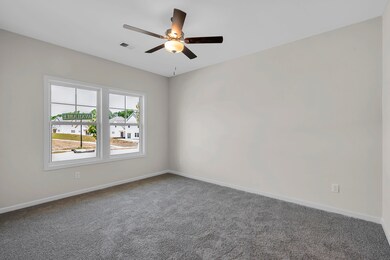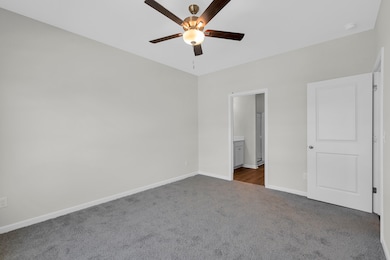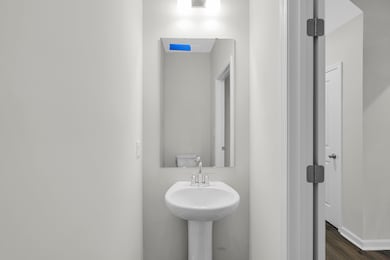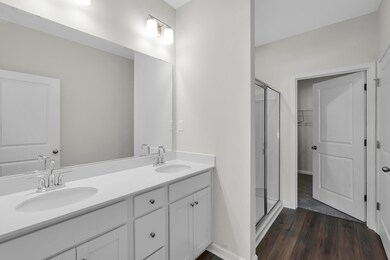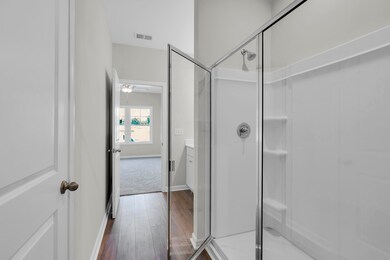1046 Mizuno Dr Augusta, GA 30815
Windsor Spring NeighborhoodEstimated payment $1,632/month
Highlights
- Under Construction
- Main Floor Primary Bedroom
- Covered Patio or Porch
- Johnson Magnet Rated 10
- Loft
- 1 Car Attached Garage
About This Home
3.99 int rate yr 1 then 4.99% int rate yrs 2-30 and up to 5k CC (MUST CLOSE BY 12/19/2025) or Up to 15k CC with preferred lender! The Glenwood II offers 1793 square feet of comfortable two-story living, thoughtfully designed with three bedrooms and two bathrooms. The open floor plan seamlessly connects the spacious great room, a well-equipped kitchen perfect for meal preparation and entertaining, and a dedicated dining area, creating a bright and airy atmosphere ideal for everyday living. The private owner's suite provides a tranquil retreat, complete with its own ensuite bathroom. Two additional well-proportioned bedrooms share a conveniently located hall bathroom. Enhance your outdoor living with an optional screened patio, perfect for enjoying the fresh air. A luxurious tile shower is also available as an upgrade. A one-car garage provides ample parking and storage. The Glenwood II is a well-designed and functional home, perfect for those seeking comfortable and stylish living.
Listing Agent
Keller Williams Realty Augusta License #SC101056 Listed on: 11/08/2025

Open House Schedule
-
Thursday, November 13, 202512:00 to 5:00 pm11/13/2025 12:00:00 PM +00:0011/13/2025 5:00:00 PM +00:00Add to Calendar
-
Friday, November 14, 202512:00 to 5:00 pm11/14/2025 12:00:00 PM +00:0011/14/2025 5:00:00 PM +00:00Add to Calendar
Home Details
Home Type
- Single Family
Year Built
- Built in 2025 | Under Construction
Lot Details
- 6,098 Sq Ft Lot
- Landscaped
- Front and Back Yard Sprinklers
HOA Fees
- $42 Monthly HOA Fees
Parking
- 1 Car Attached Garage
- Parking Pad
Home Design
- Slab Foundation
- Composition Roof
- Stone Siding
- Vinyl Siding
Interior Spaces
- 1,793 Sq Ft Home
- 2-Story Property
- Built-In Features
- Ceiling Fan
- Entrance Foyer
- Family Room
- Dining Room
- Loft
- Pull Down Stairs to Attic
- Fire and Smoke Detector
- Washer and Electric Dryer Hookup
Kitchen
- Range
- Microwave
- Dishwasher
- Kitchen Island
- Disposal
Flooring
- Carpet
- Luxury Vinyl Tile
Bedrooms and Bathrooms
- 3 Bedrooms
- Primary Bedroom on Main
- Walk-In Closet
Outdoor Features
- Covered Patio or Porch
Schools
- Jamestown Elementary School
- Morgan Road Middle School
- Butler Comp. High School
Utilities
- Central Air
- Tankless Water Heater
- Cable TV Available
Community Details
- Built by Great Southern Homes
- Worthington Subdivision
Listing and Financial Details
- Home warranty included in the sale of the property
- Assessor Parcel Number 1410609000
Map
Home Values in the Area
Average Home Value in this Area
Property History
| Date | Event | Price | List to Sale | Price per Sq Ft |
|---|---|---|---|---|
| 11/10/2025 11/10/25 | For Sale | $253,900 | -- | $142 / Sq Ft |
Source: REALTORS® of Greater Augusta
MLS Number: 549114
- 1062 Mizuno Dr
- 1054 Mizuno Dr
- 1058 Mizuno Dr
- 1047 Mizuno Dr
- 1050 Mizuno Dr
- 1042 Mizuno Dr
- 1055 Mizuno Dr
- 0 Talbot Dr
- Laurel II Plan at Worthington
- Glenwood II Plan at Worthington
- Pritchard II Plan at Worthington
- Hidden Creek II Plan at Worthington
- Crestfall II Plan at Worthington
- 2726 Cardigan Ct
- 3630 Spanish Trace Dr
- 3630 Windsor Spring Road Rd
- 3422 Firestone Dr
- 3434 Firestone Dr Unit 151
- 3424 Firestone Dr
- 3424 Firestone Dr Unit 155
- 4330 Newland St
- 3538 Firestone Dr
- 3019 White Sand Dr
- 2509 Shannon Ct
- 2556 Spirit Creek Rd
- 3506 Oakview Place
- 3026 Manchester Dr
- 2714 Cranbrook Dr
- 4011 Pinnacle Way
- 2825 Crosscreek Rd
- 4159 Daisy Ln
- 4309 Creekview Dr
- 1824 Claystone Way
- 1764 Deer Chase Ln
- 3393 Thames Place
- 3603 Coventry Dr
- 1733 Ethan Way
- 2304 Winston Way
- 4365 White Pine Ct
- 4318 Sanderling Dr
