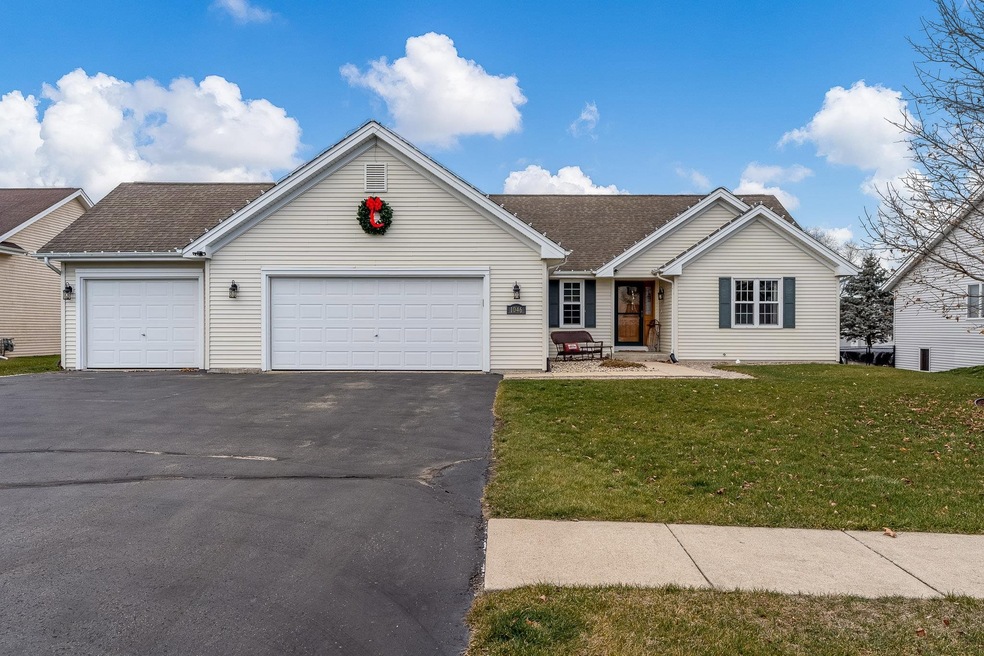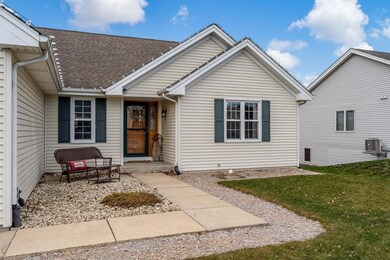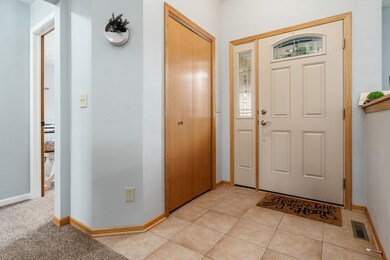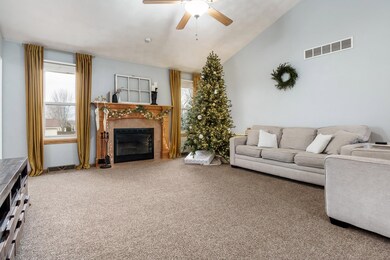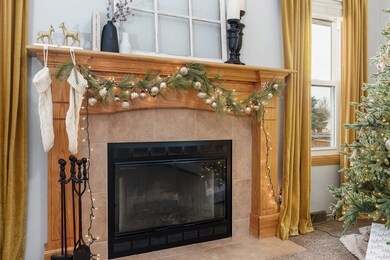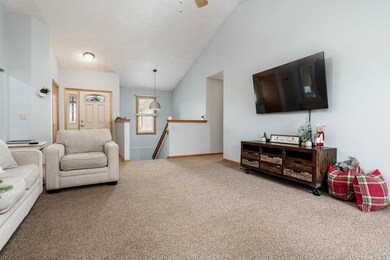
Highlights
- Above Ground Pool
- Deck
- Ranch Style House
- Mary Morgan Elementary School Rated A
- Vaulted Ceiling
- Granite Countertops
About This Home
As of January 2024This beautiful home has been lovingly cared for and it shows! Situated in a quiet neighborhood just outside of town in the highly rated Byron School District. Step inside to a sun-drenched living room with vaulted ceiling. On cold winter nights, snuggle up by the wood-burning fireplace. Around the corner you will find a nicely appointed kitchen with granite counters and SS appliances. The large eat-in area can easily accommodate a table for 6. Primary bedroom features an ensuite bathroom with dual sinks and walk-in closet. Both secondary bedrooms are generously sized. Try not to get attached to the Super Awesome fort bed, Junior is taking it with him. Head downstairs to the finished lower level with a huge rec room that offers ample space to relax and play. No need to walk upstairs when nature calls, the 3rd full bath is conveniently located in the lower level. There is also a bonus room that can be utilized in many ways from guest bedroom, craft room, display room for your Pez dispenser collection, the options are limitless. Do you have a lot of Stuff? No need to worry as this home offers plenty of storage. During the warmer months, the fenced backyard is a great place to hang out and take a dip in your own private pool! Freshly painted and newer carpet throughout, this home is truly move-in ready.
Last Agent to Sell the Property
Century 21 Affiliated License #475165220 Listed on: 12/19/2023

Home Details
Home Type
- Single Family
Est. Annual Taxes
- $5,664
Year Built
- Built in 2005
Lot Details
- 0.3 Acre Lot
- Property fronts a county road
- Fenced Yard
Home Design
- Ranch Style House
- Shingle Roof
- Vinyl Siding
- Siding
- Passive Radon Mitigation
Interior Spaces
- Vaulted Ceiling
- Ceiling Fan
- Wood Burning Fireplace
- Window Treatments
Kitchen
- Electric Range
- Stove
- Microwave
- Dishwasher
- Granite Countertops
- Disposal
Bedrooms and Bathrooms
- 3 Bedrooms
- Walk-In Closet
Laundry
- Laundry on main level
- Dryer
- Washer
Finished Basement
- Basement Fills Entire Space Under The House
- Sump Pump
Parking
- 3 Car Garage
- Driveway
Outdoor Features
- Above Ground Pool
- Deck
- Brick Porch or Patio
Schools
- Mary Morgan Elementary School
- Byron Middle School
- Byron High School 9-12
Utilities
- Forced Air Heating and Cooling System
- Heating System Uses Natural Gas
- Gas Water Heater
- Water Softener
Ownership History
Purchase Details
Home Financials for this Owner
Home Financials are based on the most recent Mortgage that was taken out on this home.Purchase Details
Home Financials for this Owner
Home Financials are based on the most recent Mortgage that was taken out on this home.Purchase Details
Home Financials for this Owner
Home Financials are based on the most recent Mortgage that was taken out on this home.Similar Homes in Byron, IL
Home Values in the Area
Average Home Value in this Area
Purchase History
| Date | Type | Sale Price | Title Company |
|---|---|---|---|
| Warranty Deed | $274,000 | None Available | |
| Warranty Deed | $195,000 | None Available | |
| Warranty Deed | $180,000 | None Available | |
| Trustee Deed | -- | None Available |
Mortgage History
| Date | Status | Loan Amount | Loan Type |
|---|---|---|---|
| Open | $188,000 | New Conventional | |
| Closed | $194,000 | New Conventional | |
| Previous Owner | $196,049 | VA | |
| Previous Owner | $199,485 | VA | |
| Previous Owner | $11,400 | New Conventional | |
| Previous Owner | $138,000 | New Conventional | |
| Previous Owner | $146,800 | New Conventional | |
| Previous Owner | $150,000 | New Conventional | |
| Previous Owner | $152,000 | New Conventional | |
| Previous Owner | $15,176 | New Conventional | |
| Previous Owner | $143,980 | New Conventional |
Property History
| Date | Event | Price | Change | Sq Ft Price |
|---|---|---|---|---|
| 01/30/2024 01/30/24 | Sold | $274,000 | -0.3% | $99 / Sq Ft |
| 12/20/2023 12/20/23 | Pending | -- | -- | -- |
| 12/19/2023 12/19/23 | For Sale | $274,900 | +41.0% | $100 / Sq Ft |
| 04/13/2020 04/13/20 | Sold | $195,000 | 0.0% | $117 / Sq Ft |
| 03/02/2020 03/02/20 | Pending | -- | -- | -- |
| 02/10/2020 02/10/20 | Price Changed | $195,000 | -2.0% | $117 / Sq Ft |
| 12/20/2019 12/20/19 | For Sale | $199,000 | -- | $120 / Sq Ft |
Tax History Compared to Growth
Tax History
| Year | Tax Paid | Tax Assessment Tax Assessment Total Assessment is a certain percentage of the fair market value that is determined by local assessors to be the total taxable value of land and additions on the property. | Land | Improvement |
|---|---|---|---|---|
| 2024 | $6,715 | $84,610 | $12,415 | $72,195 |
| 2023 | $6,044 | $77,686 | $11,802 | $65,884 |
| 2022 | $5,664 | $72,045 | $10,945 | $61,100 |
| 2021 | $5,561 | $68,969 | $10,478 | $58,491 |
| 2020 | $5,119 | $67,617 | $10,273 | $57,344 |
| 2019 | $5,121 | $65,489 | $9,950 | $55,539 |
| 2018 | $5,109 | $63,798 | $9,693 | $54,105 |
| 2017 | $5,056 | $63,798 | $9,693 | $54,105 |
| 2016 | $4,745 | $62,627 | $9,515 | $53,112 |
| 2015 | $4,503 | $60,626 | $9,211 | $51,415 |
| 2014 | $4,452 | $60,626 | $9,211 | $51,415 |
| 2013 | $4,602 | $61,405 | $9,329 | $52,076 |
Agents Affiliated with this Home
-
A
Seller's Agent in 2024
Amber Andreen
Century 21 Affiliated
(815) 708-7154
12 in this area
91 Total Sales
-
N
Buyer's Agent in 2024
NON-NWIAR Member
NorthWest Illinois Alliance of REALTORS®
-

Seller's Agent in 2020
Toni Vander Heyden
Keller Williams Realty Signature
(815) 315-1110
18 in this area
1,457 Total Sales
-

Seller Co-Listing Agent in 2020
Josiah Vander Heyden
Keller Williams Realty Signature
(608) 400-5193
106 Total Sales
-

Buyer's Agent in 2020
Patty Spratt
RE/MAX
(815) 761-7597
6 in this area
84 Total Sales
Map
Source: NorthWest Illinois Alliance of REALTORS®
MLS Number: 202307192
APN: 04-25-252-013
- 1138 Shadow Wood Dr
- 760 Fieldcrest Dr
- 2030 Southfield Ln
- 00 E Water Rd
- 8692 Glacier Dr
- 1424 Crimson Ridge Ln
- 8703 N Glacier Dr
- 8703 Glacier Dr
- 3075 E Water Rd
- 0 E Water (5 Acres) Rd Unit MRD12373922
- 351 Mill Ridge Dr
- 363 Mill Ridge Dr
- 8666 Riverview Dr
- 3894 E Whippoorwill Ln
- 1016 W Blackhawk Dr
- 8890 Hales Corner Rd Rd
- 7084 N River Rd
- 211 S Lafayette St
- 130 E 5th St
- 420 N Chestnut St
