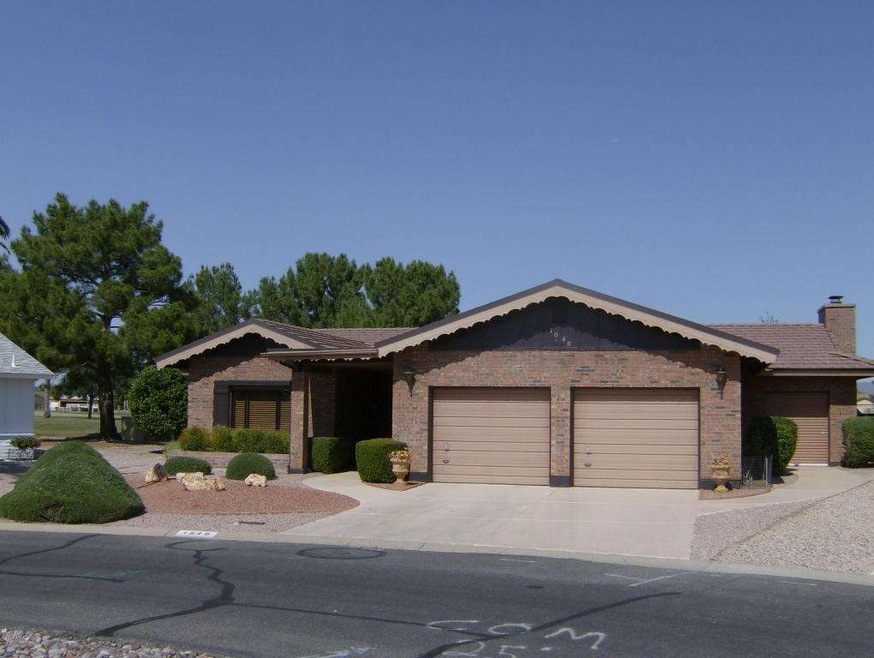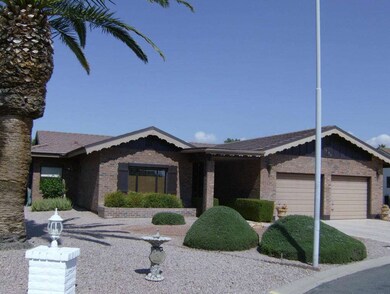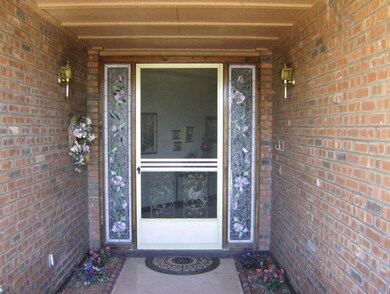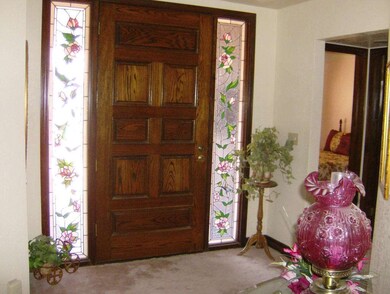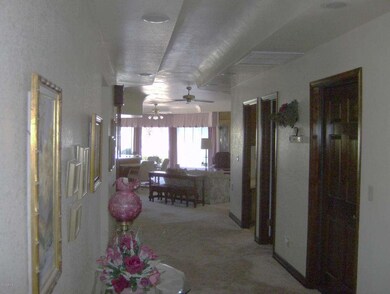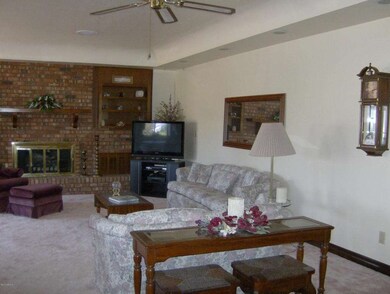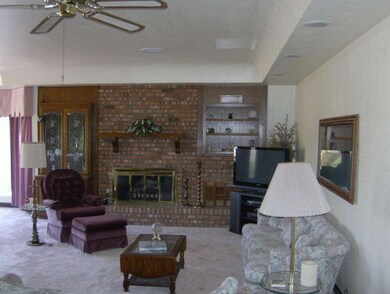
1046 S 81st Way Mesa, AZ 85208
Fountain of the Sun NeighborhoodHighlights
- On Golf Course
- Fitness Center
- Two Primary Bathrooms
- Franklin at Brimhall Elementary School Rated A
- Gated with Attendant
- Mountain View
About This Home
As of April 2018* BEAUTIFUL CUSTOM HOME * Outstanding views of the mountains & golf course * Huge Great Room featuring fireplace with built in hutch - floor to ceiling windows overlooking the golf course - large Kitchen with Island & eating bar. - fully equipped Wet Bar in great room - Huge Master Bedroom with His & Hers Bathrooms. Walk in closets in both - This home has 6'' walls - dual pane windows - all tile roof - electric roller shields on All windows, including the large back patio - built in vacuum system - The utility/hobby/sewing room is lined with cabinets & built-ins - Oversized garage with lots of storage - attached Golf cart garage & workshop - The grounds are fully landscaped * This one of a kind home is located in FOUNTAIN OF THE SUN - a gated & guarded 55+ Resort type community *
Last Agent to Sell the Property
Richard Ervin
AZ Brokerage Holdings, LLC License #SA538551000 Listed on: 10/05/2014
Last Buyer's Agent
Richard Ervin
AZ Brokerage Holdings, LLC License #SA538551000 Listed on: 10/05/2014
Home Details
Home Type
- Single Family
Est. Annual Taxes
- $2,287
Year Built
- Built in 1984
Lot Details
- 9,805 Sq Ft Lot
- On Golf Course
- Cul-De-Sac
- Private Streets
- Desert faces the front and back of the property
- Front and Back Yard Sprinklers
- Sprinklers on Timer
HOA Fees
- $61 Monthly HOA Fees
Parking
- 3 Car Direct Access Garage
- Garage Door Opener
- Golf Cart Garage
Home Design
- Brick Exterior Construction
- Wood Frame Construction
- Tile Roof
- Concrete Roof
Interior Spaces
- 2,141 Sq Ft Home
- 1-Story Property
- Wet Bar
- Central Vacuum
- Furnished
- Ceiling Fan
- Double Pane Windows
- Roller Shields
- Family Room with Fireplace
- Mountain Views
Kitchen
- Breakfast Bar
- Kitchen Island
Flooring
- Carpet
- Laminate
- Tile
Bedrooms and Bathrooms
- 3 Bedrooms
- Two Primary Bathrooms
- Primary Bathroom is a Full Bathroom
- 3.5 Bathrooms
- Hydromassage or Jetted Bathtub
Outdoor Features
- Covered Patio or Porch
Schools
- Adult Elementary And Middle School
- Adult High School
Utilities
- Refrigerated Cooling System
- Heating Available
- High Speed Internet
- Cable TV Available
Listing and Financial Details
- Tax Lot 797
- Assessor Parcel Number 218-62-273
Community Details
Overview
- Association fees include ground maintenance, street maintenance
- Fosha Association, Phone Number (480) 984-1434
- Fosca Association, Phone Number (480) 380-4000
- Association Phone (480) 380-4000
- Fountain Of The Sun Subdivision, Custom Floorplan
- FHA/VA Approved Complex
Amenities
- Clubhouse
- Theater or Screening Room
- Recreation Room
Recreation
- Golf Course Community
- Fitness Center
- Heated Community Pool
- Community Spa
Security
- Gated with Attendant
Ownership History
Purchase Details
Home Financials for this Owner
Home Financials are based on the most recent Mortgage that was taken out on this home.Purchase Details
Home Financials for this Owner
Home Financials are based on the most recent Mortgage that was taken out on this home.Purchase Details
Home Financials for this Owner
Home Financials are based on the most recent Mortgage that was taken out on this home.Purchase Details
Purchase Details
Purchase Details
Purchase Details
Similar Homes in Mesa, AZ
Home Values in the Area
Average Home Value in this Area
Purchase History
| Date | Type | Sale Price | Title Company |
|---|---|---|---|
| Warranty Deed | $325,000 | Great American Title Agency | |
| Interfamily Deed Transfer | -- | None Available | |
| Warranty Deed | $270,000 | Clear Title Agency Of Az Llc | |
| Interfamily Deed Transfer | -- | None Available | |
| Interfamily Deed Transfer | -- | None Available | |
| Special Warranty Deed | -- | None Available | |
| Interfamily Deed Transfer | -- | None Available |
Mortgage History
| Date | Status | Loan Amount | Loan Type |
|---|---|---|---|
| Previous Owner | $216,000 | New Conventional |
Property History
| Date | Event | Price | Change | Sq Ft Price |
|---|---|---|---|---|
| 04/25/2018 04/25/18 | Sold | $325,000 | -7.0% | $152 / Sq Ft |
| 03/31/2018 03/31/18 | Pending | -- | -- | -- |
| 03/07/2018 03/07/18 | Price Changed | $349,500 | -2.9% | $163 / Sq Ft |
| 01/16/2018 01/16/18 | For Sale | $359,900 | +33.3% | $168 / Sq Ft |
| 12/23/2014 12/23/14 | Sold | $270,000 | -5.3% | $126 / Sq Ft |
| 11/02/2014 11/02/14 | Pending | -- | -- | -- |
| 10/05/2014 10/05/14 | For Sale | $285,000 | -- | $133 / Sq Ft |
Tax History Compared to Growth
Tax History
| Year | Tax Paid | Tax Assessment Tax Assessment Total Assessment is a certain percentage of the fair market value that is determined by local assessors to be the total taxable value of land and additions on the property. | Land | Improvement |
|---|---|---|---|---|
| 2025 | $2,099 | $29,254 | -- | -- |
| 2024 | $2,895 | $27,861 | -- | -- |
| 2023 | $2,895 | $37,810 | $7,560 | $30,250 |
| 2022 | $2,835 | $27,970 | $5,590 | $22,380 |
| 2021 | $2,870 | $25,400 | $5,080 | $20,320 |
| 2020 | $2,832 | $24,170 | $4,830 | $19,340 |
| 2019 | $2,646 | $22,160 | $4,430 | $17,730 |
| 2018 | $2,154 | $20,870 | $4,170 | $16,700 |
| 2017 | $2,086 | $19,800 | $3,960 | $15,840 |
| 2016 | $2,116 | $22,160 | $4,430 | $17,730 |
| 2015 | $1,997 | $20,550 | $4,110 | $16,440 |
Agents Affiliated with this Home
-
Kim Webster

Seller's Agent in 2018
Kim Webster
HomeSmart
(480) 226-7144
122 in this area
123 Total Sales
-
R
Seller's Agent in 2014
Richard Ervin
Realty Executives
Map
Source: Arizona Regional Multiple Listing Service (ARMLS)
MLS Number: 5184749
APN: 218-62-273
- 1033 S Florence Dr
- 8103 E Southern Ave Unit 245
- 8103 E Southern Ave Unit 160
- 8103 E Southern Ave Unit 276
- 8103 E Southern Ave Unit 8
- 8103 E Southern Ave Unit 118
- 8103 E Southern Ave Unit 170
- 8103 E Southern Ave Unit 119
- 8103 E Southern Ave Unit 157
- 8103 E Southern Ave Unit 244
- 8103 E Southern Ave Unit 84
- 8103 E Southern Ave Unit 24
- 8248 E Emelita Ave
- 832 S 82nd Place
- 949 S 79th Way
- 805 S 82nd Place
- 1201 S 80th St
- 8265 E Southern Ave Unit 182
- 8442 E Southern Ave Unit 2
- 904 S 79th Place
