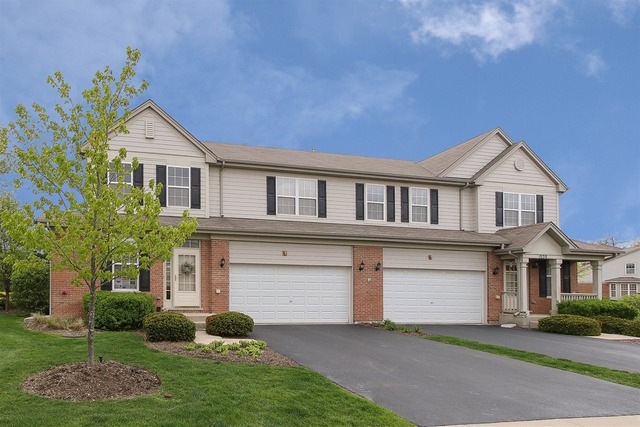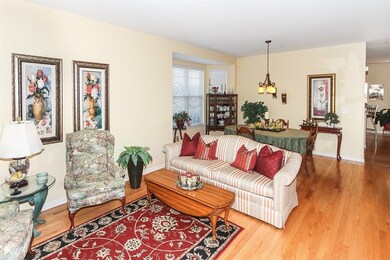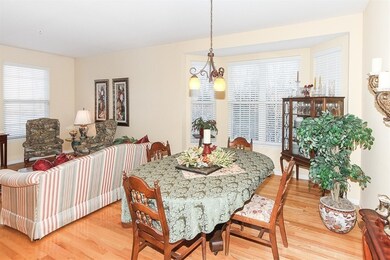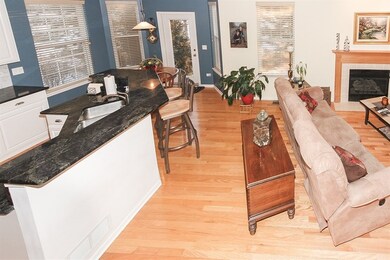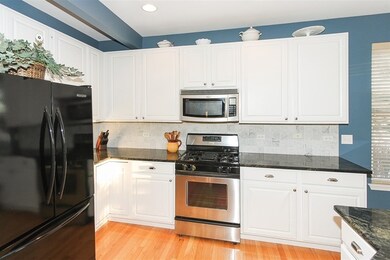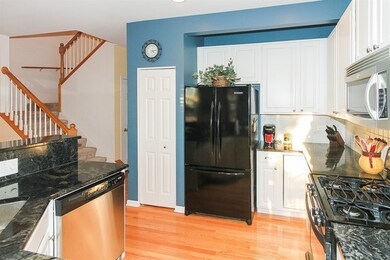
1046 Samantha Dr Unit 1046 Lake Zurich, IL 60047
Estimated Value: $452,000 - $482,000
Highlights
- Landscaped Professionally
- Property is adjacent to nature preserve
- Vaulted Ceiling
- Seth Paine Elementary School Rated A
- Recreation Room
- Wood Flooring
About This Home
As of August 2016BETTER THAN A SINGLE FAMILY HOME! END UNIT WITH EXTRA WINDOWS! ONLY 2 UNITS IN THE BUILDING! GOURMET KITCH W/UPGRADED APPLS,GRANITE COUNTERS,42" CABS,RECESSED LIGHTS,PANTRY,ISLAND & EAT IN AREA! SPACIOUS FR W/GAS FRPLC & OAK MANTLE! 1ST FLR LDRY! DINING ROOM W/BAY WINDOW! LIVING RM TOO! 9' CEILINGS & GLEAMING WOOD FLOORS ON 1ST FLR! HUGE MASTER SUITE WITH CORNER TUB, SHOWER, 2 SINKS & WIC! HUGE BEDS ALL W/WALK IN CLOSETS! GORGEOUS FINISHED BSMT W/ LOADS OF STORAGE! 2 CAR GARAGE W/EPOXY FLOOR! HUGE SIDE YARD! BACKS TO OPEN AREA WHERE YOU CAN ENJOY NATURE & GORGEOUS SUNSETS! QUIET & SECLUDED AREA YET CLOSE TO EVERYTHING! AMAZING VALUE! BRING US AN OFFER!
Last Agent to Sell the Property
RE/MAX At Home License #475122294 Listed on: 05/05/2016
Last Buyer's Agent
Joseph Svec
Redfin Corporation License #475167504
Townhouse Details
Home Type
- Townhome
Est. Annual Taxes
- $8,401
Year Built
- 2006
Lot Details
- Property is adjacent to nature preserve
- End Unit
- Landscaped Professionally
HOA Fees
- $240 per month
Parking
- Attached Garage
- Garage Door Opener
- Driveway
- Parking Included in Price
- Garage Is Owned
Home Design
- Brick Exterior Construction
- Slab Foundation
- Asphalt Shingled Roof
Interior Spaces
- Vaulted Ceiling
- Attached Fireplace Door
- Gas Log Fireplace
- Recreation Room
- First Floor Utility Room
- Storage
- Wood Flooring
- Finished Basement
- Basement Fills Entire Space Under The House
Kitchen
- Breakfast Bar
- Walk-In Pantry
- Oven or Range
- Microwave
- Dishwasher
- Disposal
Bedrooms and Bathrooms
- Primary Bathroom is a Full Bathroom
- Dual Sinks
- Soaking Tub
- Separate Shower
Laundry
- Laundry on main level
- Dryer
- Washer
Home Security
Utilities
- Forced Air Heating and Cooling System
- Heating System Uses Gas
Additional Features
- North or South Exposure
- Patio
Community Details
Pet Policy
- Pets Allowed
Additional Features
- Common Area
- Storm Screens
Ownership History
Purchase Details
Purchase Details
Home Financials for this Owner
Home Financials are based on the most recent Mortgage that was taken out on this home.Purchase Details
Home Financials for this Owner
Home Financials are based on the most recent Mortgage that was taken out on this home.Similar Homes in Lake Zurich, IL
Home Values in the Area
Average Home Value in this Area
Purchase History
| Date | Buyer | Sale Price | Title Company |
|---|---|---|---|
| Garde Varun | -- | Attorney | |
| Garde Varun | $324,000 | First American Title | |
| Allison David | $391,000 | None Available |
Mortgage History
| Date | Status | Borrower | Loan Amount |
|---|---|---|---|
| Open | Garde Varun | $195,711 | |
| Closed | Garde Varun | $275,400 | |
| Previous Owner | Allison David | $39,026 | |
| Previous Owner | Allison David | $312,208 |
Property History
| Date | Event | Price | Change | Sq Ft Price |
|---|---|---|---|---|
| 08/19/2016 08/19/16 | Sold | $324,000 | -4.4% | $99 / Sq Ft |
| 07/09/2016 07/09/16 | Pending | -- | -- | -- |
| 06/02/2016 06/02/16 | Price Changed | $339,000 | -1.7% | $103 / Sq Ft |
| 05/05/2016 05/05/16 | For Sale | $345,000 | -- | $105 / Sq Ft |
Tax History Compared to Growth
Tax History
| Year | Tax Paid | Tax Assessment Tax Assessment Total Assessment is a certain percentage of the fair market value that is determined by local assessors to be the total taxable value of land and additions on the property. | Land | Improvement |
|---|---|---|---|---|
| 2024 | $8,401 | $117,960 | $22,020 | $95,940 |
| 2023 | $8,542 | $114,792 | $21,429 | $93,363 |
| 2022 | $8,542 | $114,429 | $18,349 | $96,080 |
| 2021 | $8,245 | $111,497 | $17,879 | $93,618 |
| 2020 | $8,096 | $111,497 | $17,879 | $93,618 |
| 2019 | $7,972 | $110,524 | $17,723 | $92,801 |
| 2018 | $7,452 | $104,048 | $19,064 | $84,984 |
| 2017 | $7,401 | $102,794 | $18,834 | $83,960 |
| 2016 | $7,717 | $99,539 | $18,238 | $81,301 |
| 2015 | $7,627 | $94,808 | $17,371 | $77,437 |
| 2014 | $6,853 | $84,246 | $18,070 | $66,176 |
| 2012 | $6,511 | $84,423 | $18,108 | $66,315 |
Agents Affiliated with this Home
-
Ginny Opsahl

Seller's Agent in 2016
Ginny Opsahl
RE/MAX
(847) 732-6072
1 in this area
92 Total Sales
-
J
Buyer's Agent in 2016
Joseph Svec
Redfin Corporation
Map
Source: Midwest Real Estate Data (MRED)
MLS Number: MRD09217989
APN: 14-18-102-063
- 165 Clover Hill Ln
- 941 Holly Cir
- 12 Wynstone Way
- 20 Johnathan Rd
- 50 Arcadia Ln
- 1122 Chelsea Dr
- 142 Pine Tree Row
- 1156 Jordan Cir Unit 301
- 0 Manchester Rd Unit MRD11313334
- 12 Golden Sunset Dr
- 250 Kimberly Rd
- 24 S Wynstone Dr
- 16 Graystone Ct
- 62 Miller Rd
- 25423 N Hill Dr
- 64 Miller Rd
- 101 Lucy Ct
- 480 Miller Rd
- 90 Golfview Rd
- 68 Beech Dr
- 1046 Samantha Dr Unit 1
- 1046 Samantha Dr Unit 1046
- 1050 Samantha Dr
- 1050 Samantha Dr Unit I-2
- 791 Spencer Ln
- 785 Spencer Ln
- 795 Spencer Ln
- 795 Spencer Ln Unit H-2
- 781 Spencer Ln
- 1029 Samantha Dr
- 799 Spencer Ln
- 790 Spencer Ln
- 1025 Samantha Dr
- 786 Spencer Ln
- 786 Spencer Ln Unit 2
- 1025 Samantha Dr
- 721 N Rand Rd
- 782 Spencer Ln
- 757 Spencer Ln
- 802 Spencer Ln
