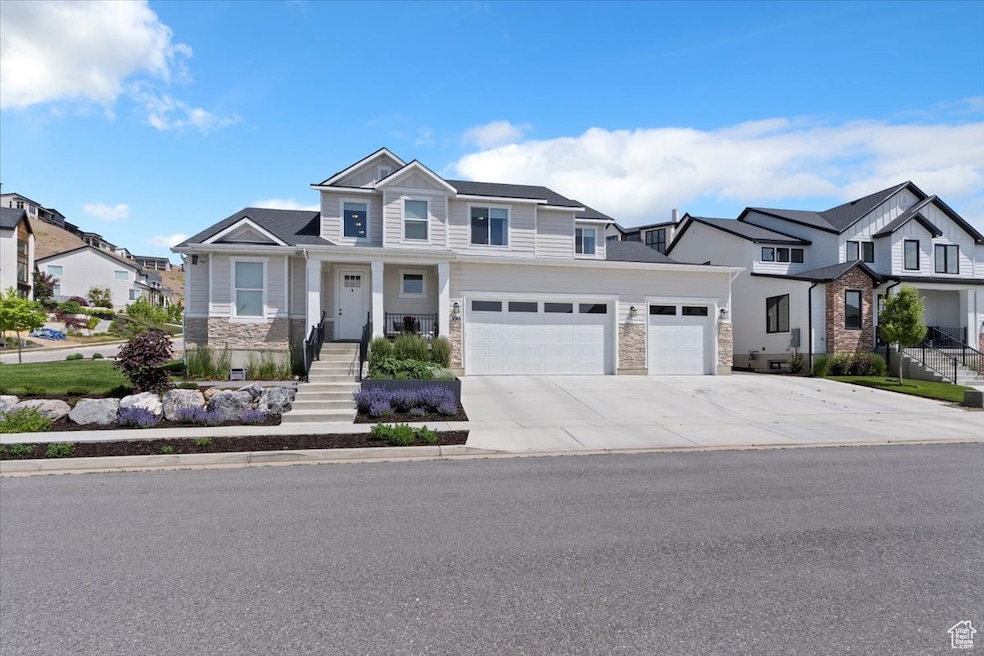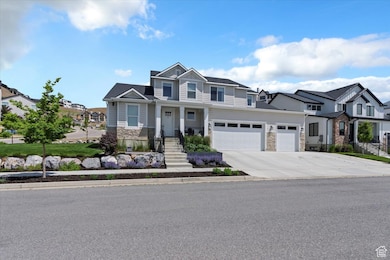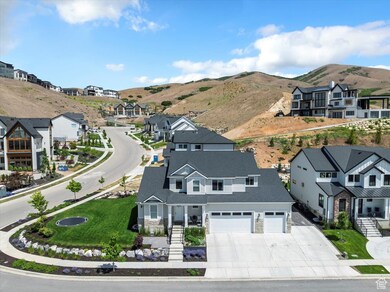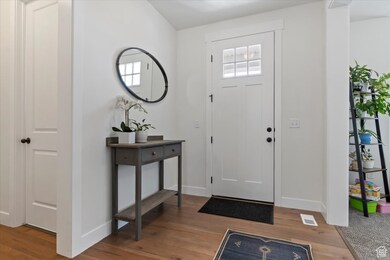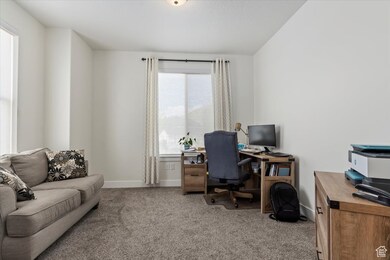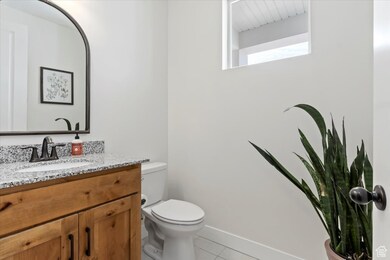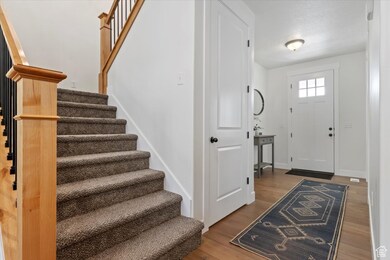Estimated payment $6,226/month
Highlights
- RV or Boat Parking
- Lake View
- Clubhouse
- Belmont Elementary Rated A-
- Fruit Trees
- Vaulted Ceiling
About This Home
WOW!!! The SELLERS are Offering a $25,000 Incentive For The Buyers To Use At Their Discresion, If The Home is Under Contract and Closed By FEBRUARY 28,2026!!! POSSIBLY THE LOWEST PRICE HOME, PER SQUARE FEET IN THE AREA!!! $100,000 BELOW APPRAISED VALUE!!! EASY TO SHOW!!! COME TAKE A LOOK!!! BRING US AN OFFER!!! LOCATED IN LEHI'S SEASONS ESTATES SUBDIVISION ON TRAVERSE MOUNTAIN. It's An ARIVE BUILT Home, The Aaron Model, It Was Modified To Fit On This Corner Lot. Mountain Views To The East & Utah Valley/Utah Lake Views To The South. The Surrounding Hills Have Several Biking & Hiking Trails. Professionally Landscaped With An In-Ground Trampoline & Sandbox. Raised Garden Boxes, Dwarf Fruit Trees & Plenty Of Room For The Kids To Play. Safely Grates on all exterior Ground Level Window Wells. Tastefully Decorated Inside With All Neutral Colors. There Are Two Room Options For An Office (One On The Main & One Down) Both Are Wired For CAT-5. 9Ft. & Vaulted Ceilings, Engineered Wood Flooring On The Main Floor. Open Floor Plan Connecting The Large Family Room & Dining Area, A Chef's Kitchen. Including Wall-Mounted Double Ovens, A 5-Burner Gas Range with Vented Hood, All Stainless Steel Appliances, Extra Large Island With Granite Countertops. Enough Seating For 5 Barstools. Family Room includes a Fireplace & Custom Built-In Bookcases. The Large Master Suite, On The Main Floor. Includes Bathroom with Separate Garden Tub & Shower. Extra Large Walk-In Closet. There Are 3 Large Bedrooms On The Second Floor, Each With A Walk-In Closet. The Upstairs Full Bathroom Has Granite Countertops & Plenty Of Counterspace For The Kids. The Newly Finished Basement Includes 3 Large Bedrooms, Full Bathroom, Storage Room & a Large Family Room. Exterior Lighting With a Dedicated Light Switch Inside. BUYER AND BUYER'S AGENT TO VERIFY ALL INFORMATION INCLUDING SQUARE FEET. ALL INFORMATION IS PROVIDED AS A COURTESY ONLY. PLEASE CALL LISTING AGENT TO SHOW. (OPEN HOUSE, Saturday,September 20 , 2025. 2.30-4:30pm)
Home Details
Home Type
- Single Family
Est. Annual Taxes
- $4,226
Year Built
- Built in 2021
Lot Details
- 10,019 Sq Ft Lot
- Landscaped
- Corner Lot
- Terraced Lot
- Fruit Trees
- Mature Trees
- Vegetable Garden
- Property is zoned Single-Family
HOA Fees
- $94 Monthly HOA Fees
Parking
- 3 Car Garage
- 8 Open Parking Spaces
- RV or Boat Parking
Property Views
- Lake
- Mountain
- Valley
Home Design
- Stone Siding
- Asphalt
- Stucco
Interior Spaces
- 4,963 Sq Ft Home
- 3-Story Property
- Vaulted Ceiling
- Ceiling Fan
- Self Contained Fireplace Unit Or Insert
- Double Pane Windows
- Blinds
- Sliding Doors
- Entrance Foyer
- Den
- Electric Dryer Hookup
Kitchen
- Built-In Double Oven
- Gas Range
- Range Hood
- Microwave
- Granite Countertops
Flooring
- Carpet
- Laminate
- Tile
Bedrooms and Bathrooms
- 7 Bedrooms | 1 Primary Bedroom on Main
- Walk-In Closet
- Soaking Tub
- Bathtub With Separate Shower Stall
Basement
- Basement Fills Entire Space Under The House
- Natural lighting in basement
Eco-Friendly Details
- Reclaimed Water Irrigation System
Outdoor Features
- Open Patio
- Play Equipment
- Porch
Schools
- Belmont Elementary School
- Viewpoint Middle School
- Skyridge High School
Utilities
- Forced Air Heating and Cooling System
- Natural Gas Connected
Listing and Financial Details
- Exclusions: Dryer, Freezer, Gas Grill/BBQ, Washer
- Assessor Parcel Number 66-646-0128
Community Details
Overview
- Traverse Mtn Master Assoc Association, Phone Number (801) 407-6712
- Seasons Estates Subdivision
Amenities
- Community Barbecue Grill
- Picnic Area
- Clubhouse
Recreation
- Community Playground
- Community Pool
- Hiking Trails
- Bike Trail
Map
Home Values in the Area
Average Home Value in this Area
Tax History
| Year | Tax Paid | Tax Assessment Tax Assessment Total Assessment is a certain percentage of the fair market value that is determined by local assessors to be the total taxable value of land and additions on the property. | Land | Improvement |
|---|---|---|---|---|
| 2025 | $4,226 | $528,385 | $261,100 | $699,600 |
| 2024 | $4,226 | $494,560 | $0 | $0 |
| 2023 | $4,017 | $510,400 | $0 | $0 |
| 2022 | $3,242 | $399,300 | $0 | $0 |
| 2021 | $1,748 | $179,000 | $179,000 | $0 |
| 2020 | $1,637 | $165,700 | $165,700 | $0 |
| 2019 | $1,378 | $145,000 | $145,000 | $0 |
Property History
| Date | Event | Price | List to Sale | Price per Sq Ft |
|---|---|---|---|---|
| 08/05/2025 08/05/25 | Price Changed | $1,100,000 | -7.9% | $222 / Sq Ft |
| 07/26/2025 07/26/25 | Price Changed | $1,194,000 | -0.1% | $241 / Sq Ft |
| 07/03/2025 07/03/25 | Price Changed | $1,195,000 | -7.7% | $241 / Sq Ft |
| 06/04/2025 06/04/25 | For Sale | $1,295,000 | -- | $261 / Sq Ft |
Purchase History
| Date | Type | Sale Price | Title Company |
|---|---|---|---|
| Warranty Deed | -- | Land Title | |
| Special Warranty Deed | -- | Northern Title Company |
Mortgage History
| Date | Status | Loan Amount | Loan Type |
|---|---|---|---|
| Open | $460,000 | New Conventional | |
| Previous Owner | $565,217 | Construction |
Source: UtahRealEstate.com
MLS Number: 2089688
APN: 66-646-0128
- 1057 W Seasons View Ct Unit 113
- 4293 N Seasons View Dr
- 1238 W Spring View Dr
- 1238 W Spring View Dr Unit 343
- 1011 W Mountain Hollow Way
- 999 W Mountain Hollow Way
- 993 W Mountain Hollow Way
- 3973 N 900 W
- 4473 N Solstice Dr
- 1320 W Summer View Dr
- 4521 N Solstice Dr Unit 305
- 4521 N Solstice Dr
- 1202 W Autumn View Cir
- 1017 W Vista Ridge Dr Unit 120
- 4452 N Summer View Dr Unit 216
- 4578 N Solstice Dr
- 4578 N Solstice Dr Unit 332
- Ridgeview Townhome Plan at Ridgeview
- 3936 N Aspen Ridge Way
- 4583 N Solstice Dr Unit 301
- 4200 N Seasons View Dr
- 847 W Spring Dew Ln
- 3601 N Mountain View Rd
- 3851 N Traverse Mountain Blvd
- 4151 N Traverse Mountain Blvd
- 4561 N McKechnie Way
- 1721 N 3870 W
- 2777 W Sandalwood Dr
- 2377 N 1200 W
- 2771 W Chestnut St
- 339 W 2450 N
- 2884 N 675 E
- 4125 N 3250 W
- 1995 N 3930 W
- 3811 N Prairie Grass Dr
- 3860 N Davencourt Loop
- 3630 New Land Loop
- 197 W 1750 N Unit Basement
- 3186 W 2400 N
- 2142 E Brookings Dr
