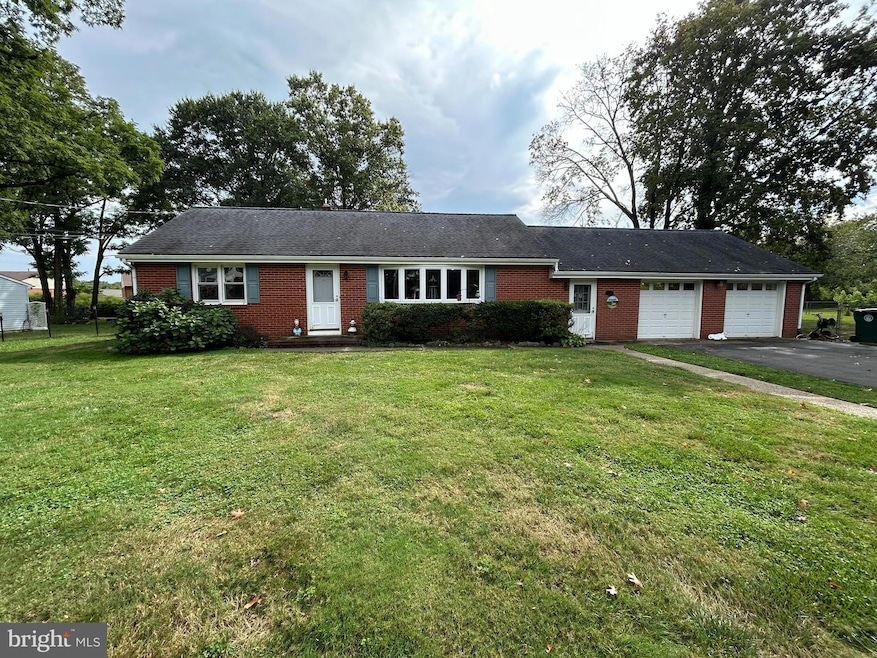
1046 Woodlane Rd Mount Holly, NJ 08060
Estimated payment $2,968/month
Highlights
- 0.55 Acre Lot
- Rambler Architecture
- 2 Car Attached Garage
- Rancocas Valley Regional High School Rated A-
- No HOA
- Central Air
About This Home
WELCOME HOME!
This beautifully maintained 3-bedroom, 1.5-bath ranch is perfectly situated on a half-acre lot in the heart of Eastampton. Offering comfort, convenience, and pride of ownership, this home is move-in ready and filled with thoughtful updates!
Inside, you’ll find a warm and inviting layout with original hardwood flooring, spacious living areas, an updated full bathroom, and plenty of natural light throughout. The full basement provides additional living space and is equipped with a French drain system for peace of mind.
Step outside to enjoy the resealed driveway (2020) leading to a heated and air-conditioned 2-car garage—ideal for woodworking, car enthusiasts, or anyone in need of a versatile workshop. Modern upgrades include on-demand hot water along with efficient heating and central air conditioning to keep you comfortable year-round.
With its ideal location, generous lot, and meticulous upkeep, this home is a true gem in Eastampton.
Schedule your showing today!
Open House Schedule
-
Sunday, September 14, 20251:00 to 3:00 pm9/14/2025 1:00:00 PM +00:009/14/2025 3:00:00 PM +00:00Add to Calendar
Home Details
Home Type
- Single Family
Est. Annual Taxes
- $5,770
Year Built
- Built in 1955
Lot Details
- 0.55 Acre Lot
- Lot Dimensions are 160.00 x 150.00
- Property is zoned TCD
Parking
- 2 Car Attached Garage
- Front Facing Garage
- Driveway
Home Design
- Rambler Architecture
- Frame Construction
Interior Spaces
- 1,328 Sq Ft Home
- Property has 1 Level
- Basement Fills Entire Space Under The House
Bedrooms and Bathrooms
- 3 Main Level Bedrooms
Utilities
- Central Air
- Hot Water Baseboard Heater
- Electric Water Heater
Community Details
- No Home Owners Association
Listing and Financial Details
- Tax Lot 00005
- Assessor Parcel Number 11-00500-00005
Map
Home Values in the Area
Average Home Value in this Area
Tax History
| Year | Tax Paid | Tax Assessment Tax Assessment Total Assessment is a certain percentage of the fair market value that is determined by local assessors to be the total taxable value of land and additions on the property. | Land | Improvement |
|---|---|---|---|---|
| 2025 | $5,770 | $180,600 | $46,400 | $134,200 |
| 2024 | $5,947 | $180,600 | $46,400 | $134,200 |
| 2023 | $5,947 | $180,600 | $46,400 | $134,200 |
| 2022 | $5,749 | $180,600 | $46,400 | $134,200 |
| 2021 | $5,500 | $180,600 | $46,400 | $134,200 |
| 2020 | $5,767 | $180,600 | $46,400 | $134,200 |
| 2019 | $5,626 | $180,600 | $46,400 | $134,200 |
| 2018 | $5,414 | $173,400 | $46,400 | $127,000 |
| 2017 | $5,112 | $173,400 | $46,400 | $127,000 |
| 2016 | $5,065 | $173,400 | $46,400 | $127,000 |
| 2015 | $5,325 | $173,400 | $46,400 | $127,000 |
| 2014 | $5,195 | $173,400 | $46,400 | $127,000 |
Property History
| Date | Event | Price | Change | Sq Ft Price |
|---|---|---|---|---|
| 09/08/2025 09/08/25 | For Sale | $460,000 | +119.0% | $346 / Sq Ft |
| 07/15/2014 07/15/14 | Sold | $210,000 | -7.7% | $134 / Sq Ft |
| 05/22/2014 05/22/14 | Pending | -- | -- | -- |
| 04/12/2014 04/12/14 | For Sale | $227,500 | -- | $145 / Sq Ft |
Purchase History
| Date | Type | Sale Price | Title Company |
|---|---|---|---|
| Deed | -- | None Listed On Document | |
| Deed | $210,000 | Navy Federal Title Svcs Llc | |
| Interfamily Deed Transfer | -- | None Available | |
| Deed | $209,000 | Foundation Title | |
| Bargain Sale Deed | -- | -- |
Mortgage History
| Date | Status | Loan Amount | Loan Type |
|---|---|---|---|
| Previous Owner | $190,000 | VA | |
| Previous Owner | $199,280 | FHA | |
| Previous Owner | $206,222 | FHA |
Similar Homes in Mount Holly, NJ
Source: Bright MLS
MLS Number: NJBL2095452
APN: 11-00500-0000-00005
- 3A Hunters Cir
- 1a Bentley Rd
- 100 First Montgomery Dr
- 12000 Hamilton Way
- 208 Garden St
- 7 Tinker Dr
- 8 Buckingham Dr
- 611 Powell Rd
- 64 Regency Dr
- 102 Star Dr
- 124 Grant St
- 18 Parliament Dr
- 1 Kirby Ct
- 7 Madison Ave
- 302 Barrington Ct
- 108 Levis Dr
- 501 Bloomfield Dr
- 502 Bloomfield Dr
- 760 Eayrestown Rd
- 1401 Windmill Way






