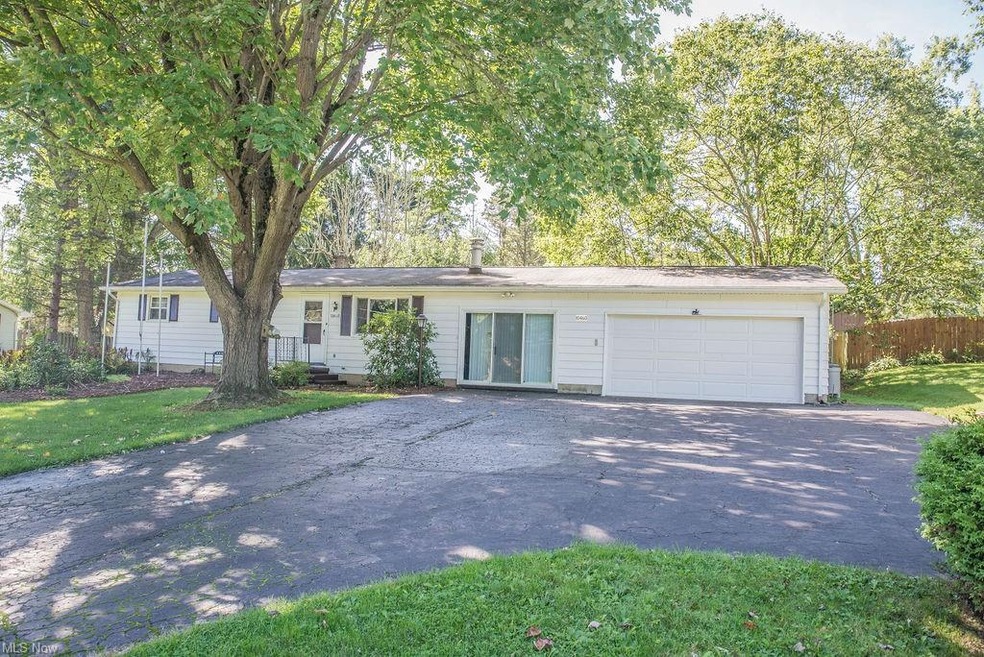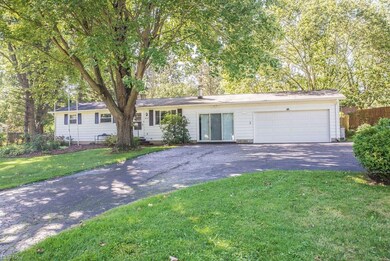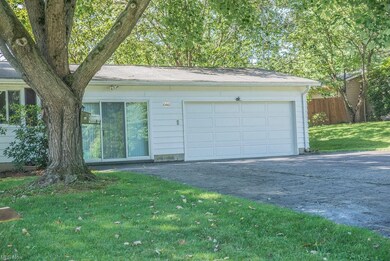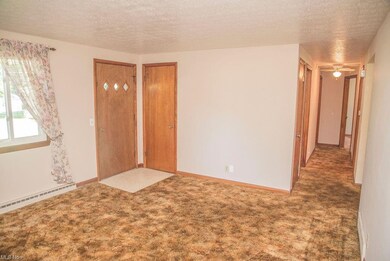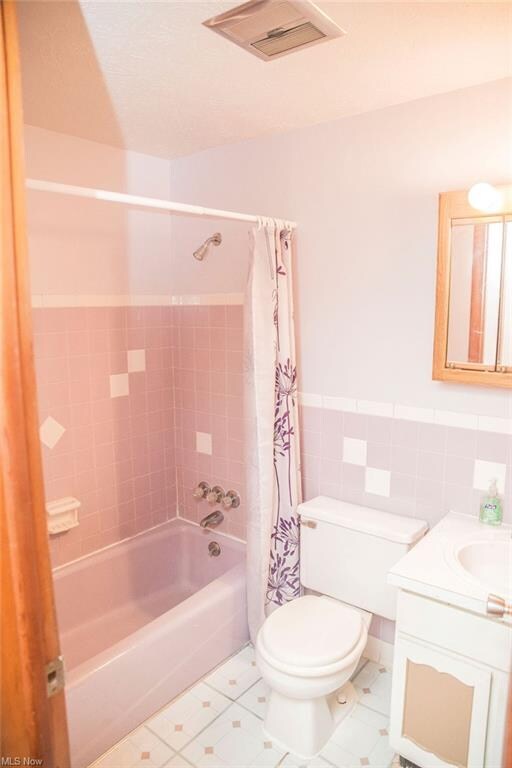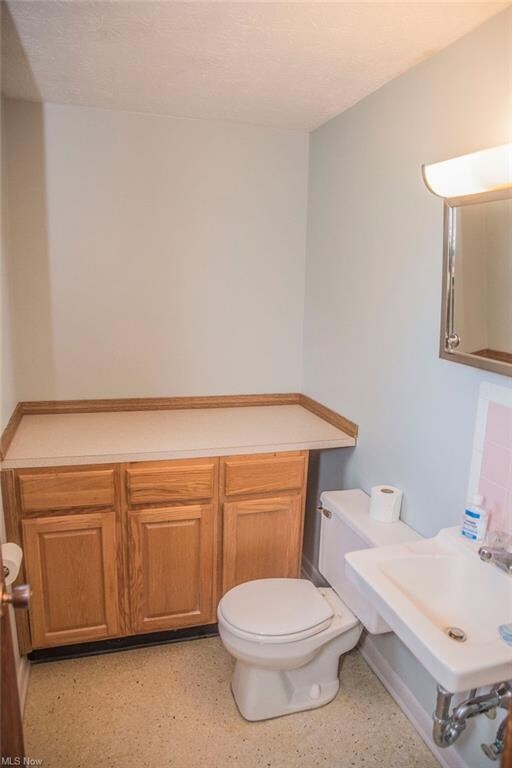
10460 Mapleview St NW Canal Fulton, OH 44614
Highlights
- Deck
- 2 Car Attached Garage
- Forced Air Heating System
- W.S. Stinson Elementary School Rated A-
- Patio
- 1-Story Property
About This Home
As of October 2021Move in Ready!!!! Ranch home in Northwest schools offering 3 bedrooms, 1 1/2 baths, eat-in kitchen, first floor family room, partially finished rec room on lower level plus 2 car attached garage. Home freshly painted throughout just waiting on your personal decorating touch. Peaceful setting with covered patio plus deck overlooking large lot ideal for family gatherings where you can make memories that will last a life time. All this just minutes from local restaurants and shopping so don't wait to schedule your private showing today.
Last Buyer's Agent
Ina Hatfield
Deleted Agent License #2001005874

Home Details
Home Type
- Single Family
Year Built
- Built in 1965
Lot Details
- 0.47 Acre Lot
- Lot Dimensions are 110x185
Parking
- 2 Car Attached Garage
Home Design
- Asphalt Roof
Interior Spaces
- 1,248 Sq Ft Home
- 1-Story Property
Kitchen
- Built-In Oven
- Range
Bedrooms and Bathrooms
- 3 Main Level Bedrooms
Partially Finished Basement
- Basement Fills Entire Space Under The House
- Sump Pump
Outdoor Features
- Deck
- Patio
Utilities
- Forced Air Heating System
- Heating System Uses Gas
- Well
- Septic Tank
Community Details
- Leeland Acres Community
Listing and Financial Details
- Assessor Parcel Number 02600815
Ownership History
Purchase Details
Home Financials for this Owner
Home Financials are based on the most recent Mortgage that was taken out on this home.Purchase Details
Home Financials for this Owner
Home Financials are based on the most recent Mortgage that was taken out on this home.Similar Homes in Canal Fulton, OH
Home Values in the Area
Average Home Value in this Area
Purchase History
| Date | Type | Sale Price | Title Company |
|---|---|---|---|
| Warranty Deed | $218,000 | American Title Assc Agcy | |
| Warranty Deed | $130,000 | None Available |
Mortgage History
| Date | Status | Loan Amount | Loan Type |
|---|---|---|---|
| Open | $214,051 | FHA |
Property History
| Date | Event | Price | Change | Sq Ft Price |
|---|---|---|---|---|
| 10/06/2021 10/06/21 | Sold | $218,000 | +3.8% | $175 / Sq Ft |
| 08/25/2021 08/25/21 | Pending | -- | -- | -- |
| 08/21/2021 08/21/21 | For Sale | $210,000 | +61.5% | $168 / Sq Ft |
| 10/09/2020 10/09/20 | Sold | $130,000 | -18.2% | $104 / Sq Ft |
| 09/23/2020 09/23/20 | Pending | -- | -- | -- |
| 09/08/2020 09/08/20 | For Sale | $159,000 | -- | $127 / Sq Ft |
Tax History Compared to Growth
Tax History
| Year | Tax Paid | Tax Assessment Tax Assessment Total Assessment is a certain percentage of the fair market value that is determined by local assessors to be the total taxable value of land and additions on the property. | Land | Improvement |
|---|---|---|---|---|
| 2024 | -- | $75,880 | $19,320 | $56,560 |
| 2023 | $2,528 | $55,620 | $16,350 | $39,270 |
| 2022 | $2,528 | $55,620 | $16,350 | $39,270 |
| 2021 | $2,091 | $44,740 | $16,350 | $28,390 |
| 2020 | $1,421 | $36,580 | $13,200 | $23,380 |
| 2019 | $1,436 | $36,580 | $13,200 | $23,380 |
| 2018 | $1,404 | $36,580 | $13,200 | $23,380 |
| 2017 | $1,224 | $31,750 | $9,910 | $21,840 |
| 2016 | $1,230 | $31,750 | $9,910 | $21,840 |
| 2015 | $1,233 | $31,750 | $9,910 | $21,840 |
| 2014 | $1,086 | $27,450 | $8,580 | $18,870 |
| 2013 | $537 | $27,450 | $8,580 | $18,870 |
Agents Affiliated with this Home
-
Nicole Hatfield

Seller's Agent in 2021
Nicole Hatfield
Howard Hanna
(330) 704-5159
61 in this area
119 Total Sales
-
I
Seller Co-Listing Agent in 2021
Ina Hatfield
Deleted Agent
-
Brad Miklovich

Buyer's Agent in 2021
Brad Miklovich
Keller Williams Chervenic Rlty
(216) 287-6357
1 in this area
406 Total Sales
-
Hunter Goudy

Buyer Co-Listing Agent in 2021
Hunter Goudy
Keller Williams Chervenic Rlty
(330) 401-1090
2 in this area
65 Total Sales
-
Karen Gill
K
Seller's Agent in 2020
Karen Gill
DeHOFF REALTORS
1 in this area
5 Total Sales
-
Raymond Gill
R
Seller Co-Listing Agent in 2020
Raymond Gill
DeHOFF REALTORS
1 in this area
3 Total Sales
Map
Source: MLS Now
MLS Number: 4221655
APN: 02600815
- VL Lafayette Dr NW
- 10007 Portage St NW
- 0 High Mill Ave NW
- 7028 Emerald Cove Ave NW
- 10400 Stoneacre Rd NW
- 7645 Arthur Ave NW
- 7605 Diamondback Ave NW
- 7509 Galena Ave NW
- 11912 Packets St NW
- 7319 Montella Ave NW
- 9273 Hunters Chase St NW
- 921 Cabot Dr
- 9654 Agate St NW
- 7687 Galena St NW
- 9852 Hocking St NW
- 8853 Franklin St NW
- 8932 Franklin St NW
- 8932 Camden Rd NW
- 8928 Camden Rd NW
- 8937 Camden Rd NW
