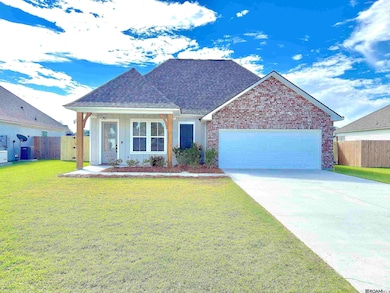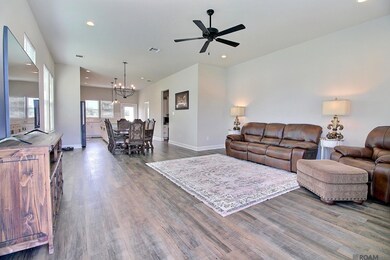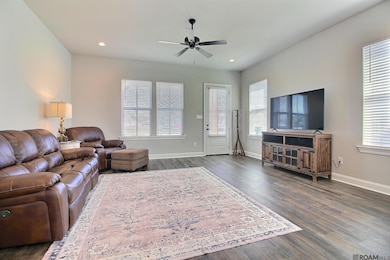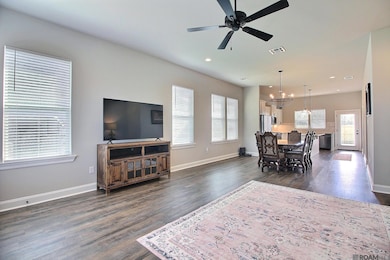10462 Highcrest Dr Denham Springs, LA 70706
Estimated payment $2,058/month
Highlights
- Traditional Architecture
- Covered Patio or Porch
- Eat-In Kitchen
- South Live Oak Elementary School Rated 9+
- Stainless Steel Appliances
- Soaking Tub
About This Home
Seller is offering $5000 in closing cost and prepaid!!!!! A Beautiful 4BR/2BA Home - Allendale Plan in Highlandia Subdivision and highly desirable Live Oak School District!! This beautiful 2 year old home in Denham Springs features 4 bedrooms, 2 baths, and an office nook in a spacious open layout with a brand new privacy fence in the back yard. Highlights include 10' ceilings in the main living areas, a kitchen that has a gas range with a large eat-in island, a dining area, ample cabinet and counter space. The guest bath offers double sinks, while the primary suite boasts a large walk-in closet, double vanities, soaking tub and a separate shower. Located off Cane Market Rd. in the desirable Highlandia Subdivision - This is a MUST SEE! WASHER, DRYER, and REFRIGERATOR will remain.
Home Details
Home Type
- Single Family
Year Built
- Built in 2023
Lot Details
- 8,494 Sq Ft Lot
- Lot Dimensions are 120x65x120x75
- Wood Fence
- Landscaped
HOA Fees
- $33 Monthly HOA Fees
Home Design
- Traditional Architecture
- Brick Exterior Construction
- Slab Foundation
- Frame Construction
- Shingle Roof
- Vinyl Siding
Interior Spaces
- 1,956 Sq Ft Home
- 1-Story Property
- Window Treatments
- Fire and Smoke Detector
Kitchen
- Eat-In Kitchen
- Self-Cleaning Oven
- Gas Cooktop
- Microwave
- Dishwasher
- Stainless Steel Appliances
- Disposal
Flooring
- Carpet
- Vinyl
Bedrooms and Bathrooms
- 4 Bedrooms
- En-Suite Bathroom
- Walk-In Closet
- 2 Full Bathrooms
- Double Vanity
- Soaking Tub
- Separate Shower
Laundry
- Dryer
- Washer
Parking
- 2 Car Garage
- Garage Door Opener
Outdoor Features
- Covered Patio or Porch
Utilities
- Cooling Available
- Heating Available
Community Details
Overview
- Built by Bardwell Construction Co., LLC
- Highlandia Subdivision, Allendale Floorplan
Recreation
- Community Playground
Map
Home Values in the Area
Average Home Value in this Area
Tax History
| Year | Tax Paid | Tax Assessment Tax Assessment Total Assessment is a certain percentage of the fair market value that is determined by local assessors to be the total taxable value of land and additions on the property. | Land | Improvement |
|---|---|---|---|---|
| 2024 | $3,665 | $32,812 | $6,110 | $26,702 |
| 2023 | $783 | $6,110 | $6,110 | $0 |
| 2022 | $1 | $10 | $10 | $0 |
Property History
| Date | Event | Price | List to Sale | Price per Sq Ft | Prior Sale |
|---|---|---|---|---|---|
| 11/04/2025 11/04/25 | Price Changed | $327,000 | -0.9% | $167 / Sq Ft | |
| 10/20/2025 10/20/25 | For Sale | $330,000 | +1.5% | $169 / Sq Ft | |
| 01/26/2024 01/26/24 | Sold | -- | -- | -- | View Prior Sale |
| 12/01/2023 12/01/23 | Pending | -- | -- | -- | |
| 08/21/2023 08/21/23 | Price Changed | $325,000 | -3.0% | $166 / Sq Ft | |
| 07/22/2023 07/22/23 | Price Changed | $335,000 | -1.9% | $171 / Sq Ft | |
| 01/16/2023 01/16/23 | Price Changed | $341,500 | -2.8% | $175 / Sq Ft | |
| 01/06/2023 01/06/23 | For Sale | $351,500 | -- | $180 / Sq Ft |
Purchase History
| Date | Type | Sale Price | Title Company |
|---|---|---|---|
| Deed | $300,000 | Stewart Title Guaranty Company |
Source: Greater Baton Rouge Association of REALTORS®
MLS Number: 2025019333
APN: 0462234BL
- 35531 Forest Manor Ave
- 35399 Forest Manor Ave
- 35543 Forest Manor Ave
- 35537 Forest Manor Ave
- 35874 Cane Market Rd
- 35046 Napoleon Dr
- 9894 Cane Mill Rd
- 34766 Clinton Allen Rd
- 34772 Clinton Allen Rd
- 34760 Clinton Allen Rd
- 34754 Clinton Allen Rd
- 34079 Pasture 1024 Ln
- 35980 Cane Market Rd
- 33690 Clinton Allen Rd
- 33696 Clinton Allen Rd
- 33716 Browning Rd
- 34068 Pasture 1024 Ln
- 33853 Nicole Dr
- 8180 Beechwood Dr
- 33258 Clinton Allen Rd
- 32744 Carolee Cir
- 32730 Carolee Cir
- 32720 Carolee Cir
- 32440 Freshwater Ave
- 31808 Netterville Rd Unit 6
- 31855 Louisiana 16 Unit 1304
- 31855 Louisiana 16 Unit 1504
- 31855 Louisiana 16 Unit 801
- 7615 Magnolia Beach Rd
- 31164 La Highway 16
- 31050 La Highway 16
- 8739 Lockhart Rd Unit 3-F
- 8739 Lockhart Rd Unit 1-C
- 33230 Walker Rd N
- 16950 River Birch Ave
- 30600 La Hwy 16
- 12555 Orchid Ln
- 302 Robbie St
- 12501 Orchid Ln
- 16382 Hooper Rd Unit A1







