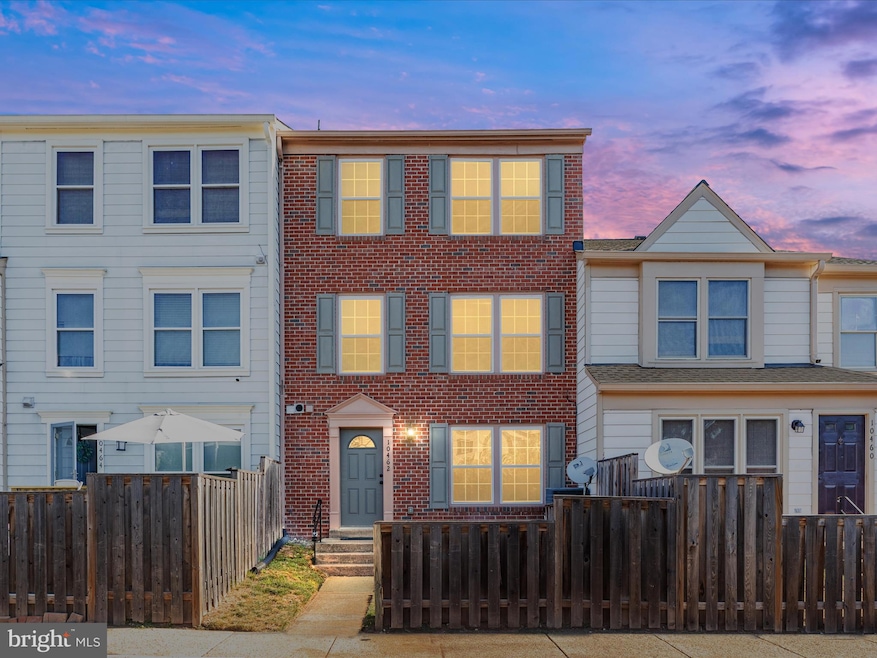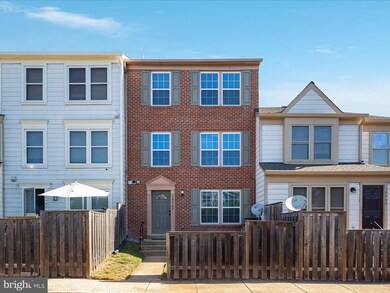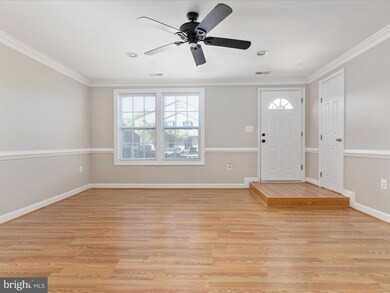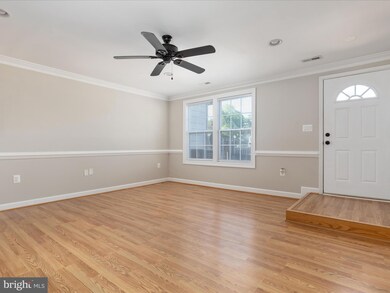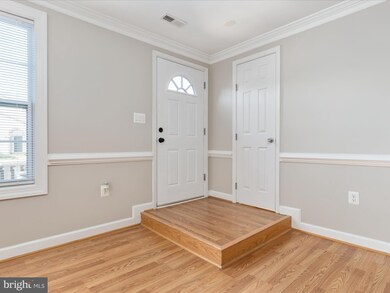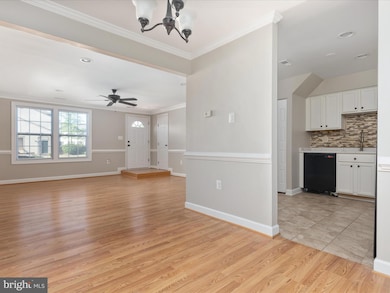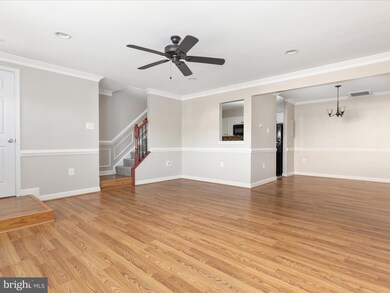10462 Paradise Ct Unit 163 Manassas, VA 20109
Estimated payment $2,676/month
Highlights
- Private Pool
- Open Floorplan
- Vaulted Ceiling
- City View
- Contemporary Architecture
- 2-minute walk to Stonington Community Pool and Tennis
About This Home
Welcome home to 10462 Paradise in the sought-after Stonington Community! This beautiful 3-bedroom, 2-bath Colonial townhome has been freshly updated and is move-in ready. The main level is filled with natural light and features a spacious living room, dining area, and a kitchen designed to impress. The kitchen boasts sleek black appliances paired with brand-new white granite countertops, crisp white cabinets, and a stylish backsplash that adds even more character.
Upstairs, you’ll find two oversized bedrooms with a full bath, perfect for family or guests. The private primary suite occupies the entire third floor and offers a generous walk-in closet and en suite bathroom—your own peaceful retreat.
Additional updates include fresh paint throughout the entire home and brand-new carpeting. Step outside and enjoy an unbeatable location just minutes to I-66, Route 234, Costco, shopping, dining, parks, and entertainment. Whether commuting, running errands, or enjoying the outdoors, everything you need is right at your fingertips.
Listing Agent
(571) 226-0556 phillipsimon@kw.com EXP Realty, LLC License #0225203935 Listed on: 08/07/2025

Townhouse Details
Home Type
- Townhome
Est. Annual Taxes
- $3,039
Year Built
- Built in 1986
HOA Fees
Home Design
- Contemporary Architecture
- Back-to-Back Home
- Brick Foundation
Interior Spaces
- 1,704 Sq Ft Home
- Property has 3 Levels
- Open Floorplan
- Vaulted Ceiling
- 1 Fireplace
- Double Pane Windows
- Window Treatments
- Window Screens
- Combination Dining and Living Room
- City Views
- Laundry Room
Kitchen
- Electric Oven or Range
- Range Hood
- Dishwasher
- Disposal
Bedrooms and Bathrooms
- 3 Bedrooms
- En-Suite Bathroom
Utilities
- Central Air
- Heat Pump System
- Vented Exhaust Fan
- Electric Water Heater
- Cable TV Available
Additional Features
- Private Pool
- Partially Fenced Property
Listing and Financial Details
- Assessor Parcel Number 7697-53-4514.01
Community Details
Overview
- Association fees include exterior building maintenance, management, pool(s), reserve funds, road maintenance, snow removal, trash
- Stonington Artery Subdivision, Kent Floorplan
- Stonington Arter Community
- Planned Unit Development
Amenities
- Common Area
- Community Center
Recreation
- Tennis Courts
- Community Playground
- Community Pool
Pet Policy
- No Pets Allowed
Map
Home Values in the Area
Average Home Value in this Area
Tax History
| Year | Tax Paid | Tax Assessment Tax Assessment Total Assessment is a certain percentage of the fair market value that is determined by local assessors to be the total taxable value of land and additions on the property. | Land | Improvement |
|---|---|---|---|---|
| 2025 | $2,954 | $350,000 | $80,000 | $270,000 |
| 2024 | $2,954 | $297,000 | $75,000 | $222,000 |
| 2023 | $2,804 | $269,500 | $61,500 | $208,000 |
| 2022 | $2,831 | $255,600 | $51,600 | $204,000 |
| 2021 | $2,851 | $231,700 | $46,900 | $184,800 |
| 2020 | $3,325 | $214,500 | $46,900 | $167,600 |
| 2019 | $2,959 | $190,900 | $36,400 | $154,500 |
| 2018 | $2,174 | $180,000 | $36,400 | $143,600 |
| 2017 | $2,265 | $181,400 | $36,400 | $145,000 |
| 2016 | $2,260 | $182,700 | $36,400 | $146,300 |
| 2015 | $1,879 | $173,200 | $34,800 | $138,400 |
| 2014 | $1,879 | $147,700 | $28,800 | $118,900 |
Property History
| Date | Event | Price | List to Sale | Price per Sq Ft |
|---|---|---|---|---|
| 08/28/2025 08/28/25 | For Sale | $380,000 | 0.0% | $223 / Sq Ft |
| 08/20/2025 08/20/25 | Off Market | $380,000 | -- | -- |
| 08/07/2025 08/07/25 | For Sale | $380,000 | -- | $223 / Sq Ft |
Purchase History
| Date | Type | Sale Price | Title Company |
|---|---|---|---|
| Deed | $150,000 | Commonwealth Land Title Insu | |
| Deed | $80,000 | -- | |
| Foreclosure Deed | $80,500 | -- |
Mortgage History
| Date | Status | Loan Amount | Loan Type |
|---|---|---|---|
| Open | $148,000 | Seller Take Back | |
| Previous Owner | $64,000 | No Value Available |
Source: Bright MLS
MLS Number: VAPW2097298
APN: 7697-53-4514.01
- 7527 Belle Grae Dr
- 7546 Belle Grae Dr Unit 1
- 10407 Paradise Ct
- 7416 Rokeby Dr
- 10524 Falkirk Way
- 10502 Oronoco Ln
- 7498 Tangier Way
- 10581 Linden Lake Plaza
- 7518 Quail Run Ln
- 7530 Campbell Ct
- 7905 Brighton Way
- 7608 Bland Dr
- 10102 Roslyn Ct
- 10805 Violet Ct
- 10745 Coverstone Dr
- 7938 Brighton Way
- Matisse Plan at Lomond Village - Condos
- Picasso Plan at Lomond Village - Condos
- Strauss End Unit Plan at Lomond Village
- 9929 Loudoun Ave
- 10519 Lariat Ln
- 10108 Quayle Ct
- 7606 Orchid Ct
- 10302 Heritage Trail Ct
- 7508 Roxbury Ave
- 10604 Blendia Ln
- 10901 Wild Ginger Cir
- 11005 Blackburn Cove Ln
- 8025 Ashland Ave
- 10700 Winfield Loop
- 7863 Apache Ridge Ct
- 8004 Clifton St
- 10819 Gambril Dr
- 11989 Coverstone Hill Cir
- 11006 Koman Cir Unit 104
- 8098 Ravens Crest Ct
- 11200 Golden Leaf Cir
- 11201 Soldiers Ridge Cir
- 11224 Wortham Crest Cir
- 11212 Chatterly Loop
