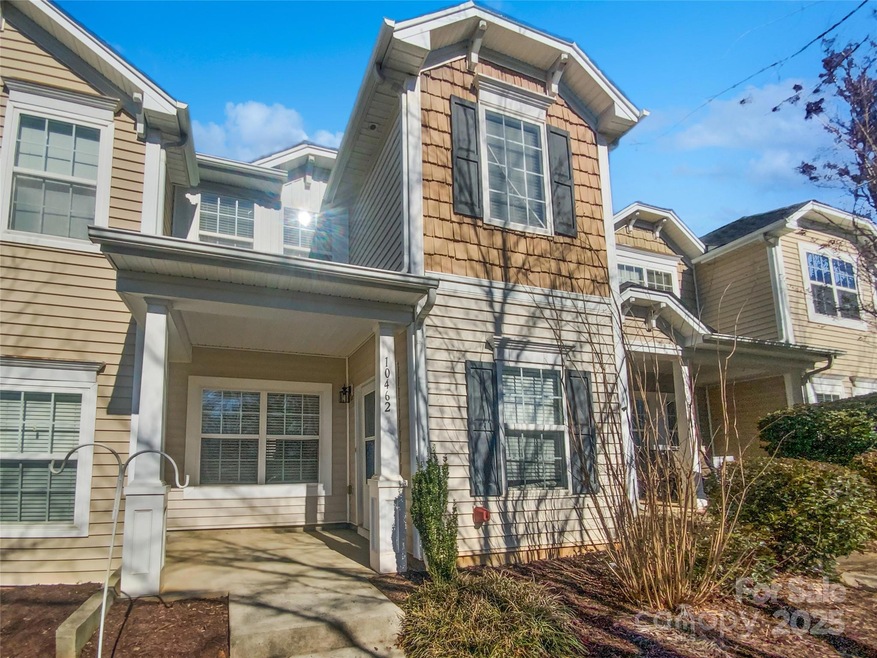
10462 Trolley Run Dr Cornelius, NC 28031
Highlights
- Laundry closet
- Bailey Middle School Rated A-
- Central Heating and Cooling System
About This Home
As of May 2025Seller may consider buyer concessions if made in an offer. Welcome to this charming home featuring a natural color palette that creates a warm and inviting atmosphere throughout. The kitchen boasts a nice backsplash that adds a modern touch to the space. The primary bathroom offers good under sink storage, keeping your essentials organized and easily accessible.
Last Agent to Sell the Property
Opendoor Brokerage LLC Brokerage Email: ahorne@opendoor.com License #337436 Listed on: 02/24/2025
Last Buyer's Agent
Non Member
Canopy Administration
Townhouse Details
Home Type
- Townhome
Est. Annual Taxes
- $2,137
Year Built
- Built in 2005
HOA Fees
- $275 Monthly HOA Fees
Home Design
- Slab Foundation
- Composition Roof
- Vinyl Siding
Interior Spaces
- 2-Story Property
- Microwave
- Laundry closet
Bedrooms and Bathrooms
- 2 Bedrooms
Parking
- Driveway
- 2 Open Parking Spaces
Schools
- J.V. Washam Elementary School
- Bailey Middle School
- William Amos Hough High School
Utilities
- Central Heating and Cooling System
Community Details
- Alluvia HOA Management Association, Phone Number (704) 746-9070
- Caldwell Station Subdivision
- Mandatory home owners association
Listing and Financial Details
- Assessor Parcel Number 005-024-16
Ownership History
Purchase Details
Home Financials for this Owner
Home Financials are based on the most recent Mortgage that was taken out on this home.Purchase Details
Home Financials for this Owner
Home Financials are based on the most recent Mortgage that was taken out on this home.Purchase Details
Home Financials for this Owner
Home Financials are based on the most recent Mortgage that was taken out on this home.Similar Homes in Cornelius, NC
Home Values in the Area
Average Home Value in this Area
Purchase History
| Date | Type | Sale Price | Title Company |
|---|---|---|---|
| Warranty Deed | $289,000 | Os National Title | |
| Warranty Deed | $254,500 | None Listed On Document | |
| Warranty Deed | $254,500 | None Listed On Document | |
| Warranty Deed | $129,500 | Investors Title |
Mortgage History
| Date | Status | Loan Amount | Loan Type |
|---|---|---|---|
| Open | $235,246 | FHA | |
| Previous Owner | $122,875 | New Conventional | |
| Previous Owner | $129,000 | Purchase Money Mortgage |
Property History
| Date | Event | Price | Change | Sq Ft Price |
|---|---|---|---|---|
| 05/28/2025 05/28/25 | Sold | $289,000 | 0.0% | $222 / Sq Ft |
| 04/25/2025 04/25/25 | Pending | -- | -- | -- |
| 04/03/2025 04/03/25 | Price Changed | $289,000 | -0.7% | $222 / Sq Ft |
| 03/06/2025 03/06/25 | Price Changed | $291,000 | -1.4% | $224 / Sq Ft |
| 02/24/2025 02/24/25 | For Sale | $295,000 | +16.0% | $227 / Sq Ft |
| 11/15/2024 11/15/24 | Sold | $254,300 | -10.8% | $188 / Sq Ft |
| 10/24/2024 10/24/24 | Price Changed | $285,000 | -1.7% | $210 / Sq Ft |
| 10/17/2024 10/17/24 | Price Changed | $290,000 | -1.7% | $214 / Sq Ft |
| 10/04/2024 10/04/24 | For Sale | $295,000 | -- | $218 / Sq Ft |
Tax History Compared to Growth
Tax History
| Year | Tax Paid | Tax Assessment Tax Assessment Total Assessment is a certain percentage of the fair market value that is determined by local assessors to be the total taxable value of land and additions on the property. | Land | Improvement |
|---|---|---|---|---|
| 2023 | $2,137 | $272,100 | $55,000 | $217,100 |
| 2022 | $1,593 | $166,600 | $55,000 | $111,600 |
| 2021 | $1,576 | $166,600 | $55,000 | $111,600 |
| 2020 | $1,467 | $166,600 | $55,000 | $111,600 |
| 2019 | $1,545 | $166,600 | $55,000 | $111,600 |
| 2018 | $1,454 | $119,000 | $20,000 | $99,000 |
| 2017 | $1,430 | $119,000 | $20,000 | $99,000 |
| 2016 | $1,426 | $119,000 | $20,000 | $99,000 |
| 2015 | $1,423 | $119,000 | $20,000 | $99,000 |
| 2014 | $1,421 | $119,000 | $20,000 | $99,000 |
Agents Affiliated with this Home
-
Amy Horne
A
Seller's Agent in 2025
Amy Horne
Opendoor Brokerage LLC
-
N
Buyer's Agent in 2025
Non Member
NC_CanopyMLS
-
Catherine Whittington

Seller's Agent in 2024
Catherine Whittington
ERA Live Moore
(704) 248-2914
29 in this area
88 Total Sales
-
Thomas Shoupe
T
Buyer's Agent in 2024
Thomas Shoupe
Opendoor Brokerage LLC
Map
Source: Canopy MLS (Canopy Realtor® Association)
MLS Number: 4226330
APN: 005-024-16
- 10446 Trolley Run Dr
- 17729 Trolley Crossing Way
- 17758 Caldwell Track Dr
- 10732 Trolley Run Dr
- 10712 Trolley Run Dr
- 10132 Caldwell Depot Rd
- 17916 Caldwell Track Dr
- 17219 Grand Central Way
- 17204 Caldwell Track Dr
- 17309 Knoxwood Dr
- 10230 Blackstock Rd
- 10223 Willingham Rd
- 18027 Train Station Dr
- 10319 Willingham Rd
- 10434 Blackstock Rd
- 17318 Cambridge Grove Dr
- 17433 Glassfield Dr
- 11135 Bailey Park Nature Dr
- 11123 Bailey Park Nature Dr
- 16718 Hampton Crossing Dr






