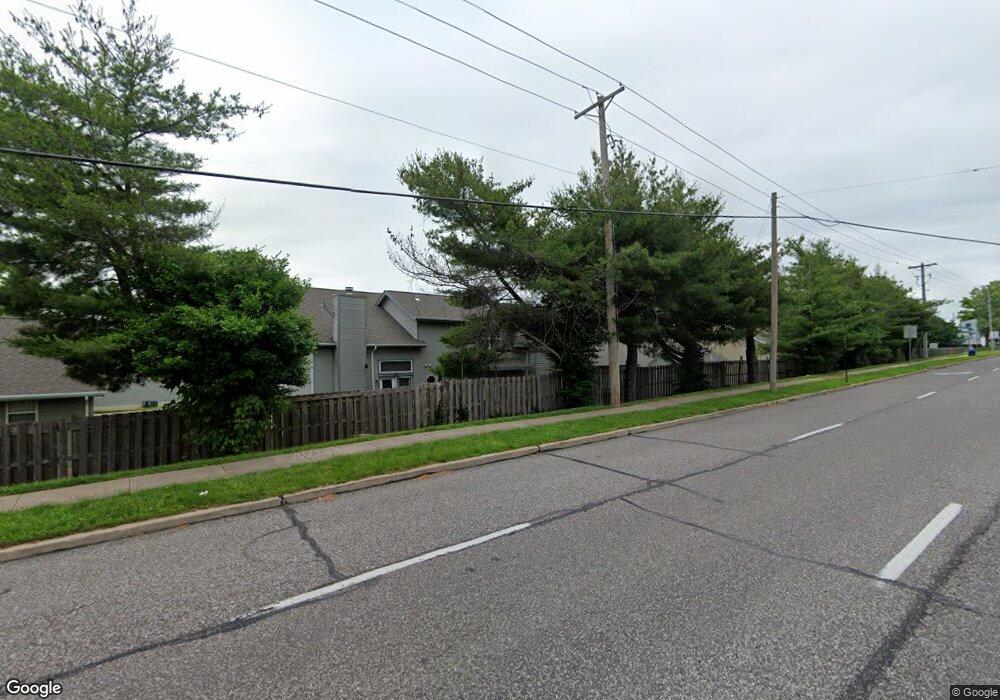10464 Chardonniere Dr Unit 2 Saint Louis, MO 63135
Estimated Value: $165,045 - $190,000
2
Beds
3
Baths
1,568
Sq Ft
$115/Sq Ft
Est. Value
About This Home
This home is located at 10464 Chardonniere Dr Unit 2, Saint Louis, MO 63135 and is currently estimated at $180,011, approximately $114 per square foot. 10464 Chardonniere Dr Unit 2 is a home located in St. Louis County with nearby schools including Lee Hamilton Elementary School, Ferguson Middle School, and McCluer High School.
Ownership History
Date
Name
Owned For
Owner Type
Purchase Details
Closed on
Mar 3, 2010
Sold by
Secretary Of Housing & Urban Development
Bought by
Dixson Melinda Sue
Current Estimated Value
Home Financials for this Owner
Home Financials are based on the most recent Mortgage that was taken out on this home.
Original Mortgage
$84,840
Outstanding Balance
$56,202
Interest Rate
4.97%
Mortgage Type
FHA
Estimated Equity
$123,809
Purchase Details
Closed on
Sep 2, 2009
Sold by
Matrix Financial Services Corp
Bought by
Secretary Of Housing & Urban Development
Purchase Details
Closed on
Aug 20, 2009
Sold by
Madkins Sheila A
Bought by
Matrix Financial Services Corp
Create a Home Valuation Report for This Property
The Home Valuation Report is an in-depth analysis detailing your home's value as well as a comparison with similar homes in the area
Home Values in the Area
Average Home Value in this Area
Purchase History
| Date | Buyer | Sale Price | Title Company |
|---|---|---|---|
| Dixson Melinda Sue | $82,550 | Fatco | |
| Secretary Of Housing & Urban Development | $77,887 | None Available | |
| Matrix Financial Services Corp | $77,887 | None Available |
Source: Public Records
Mortgage History
| Date | Status | Borrower | Loan Amount |
|---|---|---|---|
| Open | Dixson Melinda Sue | $84,840 |
Source: Public Records
Tax History Compared to Growth
Tax History
| Year | Tax Paid | Tax Assessment Tax Assessment Total Assessment is a certain percentage of the fair market value that is determined by local assessors to be the total taxable value of land and additions on the property. | Land | Improvement |
|---|---|---|---|---|
| 2025 | $2,054 | $31,800 | $1,270 | $30,530 |
| 2024 | $2,054 | $28,430 | $1,790 | $26,640 |
| 2023 | $2,043 | $28,430 | $1,790 | $26,640 |
| 2022 | $2,000 | $24,260 | $2,050 | $22,210 |
| 2021 | $1,936 | $24,260 | $2,050 | $22,210 |
| 2020 | $1,904 | $21,450 | $2,050 | $19,400 |
| 2019 | $1,868 | $21,450 | $2,050 | $19,400 |
| 2018 | $1,578 | $16,120 | $1,030 | $15,090 |
| 2017 | $1,547 | $16,120 | $1,030 | $15,090 |
| 2016 | $1,670 | $17,150 | $1,270 | $15,880 |
| 2015 | $1,681 | $17,150 | $1,270 | $15,880 |
| 2014 | $2,084 | $21,090 | $3,990 | $17,100 |
Source: Public Records
Map
Nearby Homes
- 10540 Williamsfield Dr
- 1515 Beecher Dr
- 1516 Cargill Dr
- 1315 Hendrick Dr
- 1400 Hudson Rd
- 1705 Cargill Dr
- 1355 Stein Rd
- 10619 Alliance Dr
- 10207 Tanner Dr
- 1715 Beecher Dr
- 1715 Hudson Rd
- 1743 Atmore Dr
- 1755 Atmore Dr
- 10201 Doane Dr
- 10124 Tamworth Dr
- 1823 Hudson Rd
- 10126 Saffron Dr
- 1749 Foley Dr
- 10140 Dellridge Ln
- 10719 Trask Dr
- 10460 Chardonniere Dr
- 10468 Chardonniere Dr
- 10514 Camden Park Dr Unit 1
- 10456 Chardonniere Dr Unit 3
- 10472 Chardonniere Dr
- 10510 Camden Park Dr
- 10473 Chardonniere Dr
- 10476 Chardonniere Dr
- 10452 Chardonniere Dr
- 10448 Chardonniere Dr
- 10447 Chardonniere Dr
- 10443 Chardonniere Dr
- 10469 Chardonniere Dr
- 10439 Chardonniere Dr Unit 11A
- 10477 Chardonniere Dr Unit 21A
- 10444 Chardonniere Dr
- 10485 Chardonniere Dr Unit 21C
- 10440 Chardonniere Dr
- 1518 Varnum Dr
- 10489 Chardonniere Dr Unit 21D
