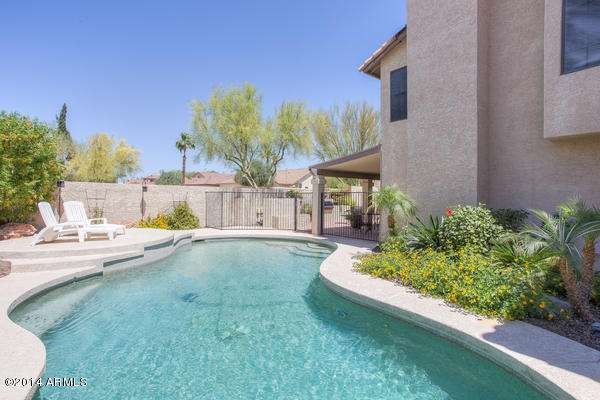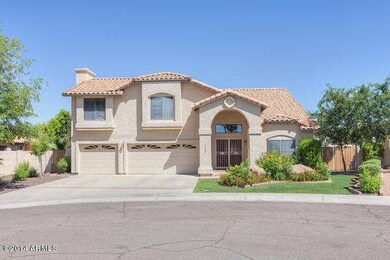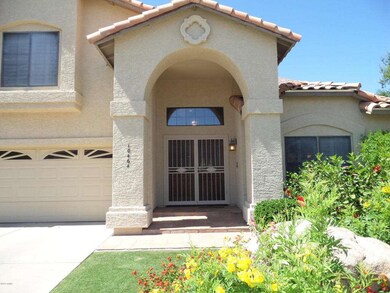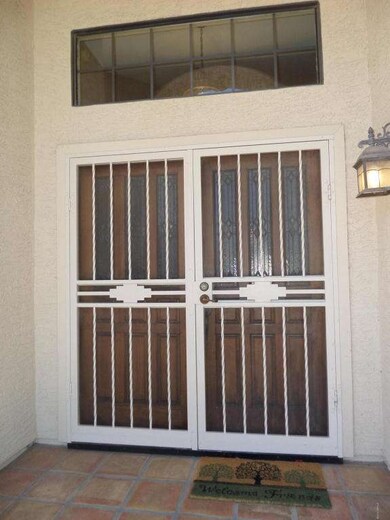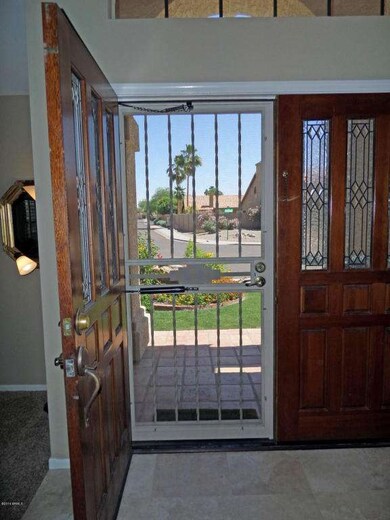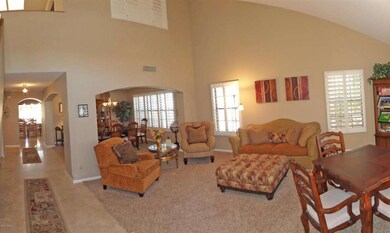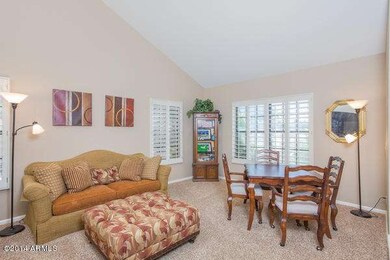
10464 E Pershing Ave Unit II Scottsdale, AZ 85260
Horizons NeighborhoodEstimated Value: $1,054,000 - $1,129,000
Highlights
- Private Pool
- RV Gated
- Fireplace in Primary Bedroom
- Redfield Elementary School Rated A
- Mountain View
- Vaulted Ceiling
About This Home
As of March 2015The Perfect home for large living and outdoor entertainment. Great Scottsdale Schools and nice neighborhood. With 4 bedrooms and 2.5 baths you will have lots of room. Entertain in the formal living room. Relax in the family room, along with an eat-in kitchen. The owner's suite is a true get-away with a large sitting area, fireplace and office nook. Have fun in the back yard oasis which is beautifully landscaped and boasts a pool, basketball play area, built in BBQ, fireplace, RV gate and covered patio. If you treasure space and style, this is the home to see. Top Scottsdale Schools are nearby, as well as baseball and soccer fields tennis courts, and plenty of shopping-Safeway, Albertsons, Wallgreens, fine restaurants, and even Taliesin West. Owners have loved this home.
Last Agent to Sell the Property
RE/MAX Fine Properties License #SA102045000 Listed on: 05/01/2014

Home Details
Home Type
- Single Family
Est. Annual Taxes
- $2,569
Year Built
- Built in 1987
Lot Details
- 9,625 Sq Ft Lot
- Block Wall Fence
- Front and Back Yard Sprinklers
- Sprinklers on Timer
- Grass Covered Lot
HOA Fees
- $31 Monthly HOA Fees
Parking
- 3 Car Direct Access Garage
- Garage Door Opener
- RV Gated
Home Design
- Wood Frame Construction
- Tile Roof
- Stucco
Interior Spaces
- 3,139 Sq Ft Home
- 2-Story Property
- Vaulted Ceiling
- 2 Fireplaces
- Double Pane Windows
- Mountain Views
- Security System Owned
Kitchen
- Eat-In Kitchen
- Built-In Microwave
- Kitchen Island
Flooring
- Carpet
- Tile
Bedrooms and Bathrooms
- 4 Bedrooms
- Fireplace in Primary Bedroom
- Primary Bathroom is a Full Bathroom
- 2.5 Bathrooms
- Dual Vanity Sinks in Primary Bathroom
- Bathtub With Separate Shower Stall
Pool
- Private Pool
- Fence Around Pool
Outdoor Features
- Covered patio or porch
- Outdoor Fireplace
- Built-In Barbecue
Schools
- Redfield Elementary School
- Desert Canyon Middle School
- Desert Mountain High School
Utilities
- Refrigerated Cooling System
- Heating Available
- Water Filtration System
- High Speed Internet
- Cable TV Available
Community Details
- Association fees include ground maintenance
- Rossmar & Graham Association, Phone Number (480) 551-4300
- Mountainview Ranch Subdivision
Listing and Financial Details
- Tax Lot 191
- Assessor Parcel Number 217-23-689
Ownership History
Purchase Details
Home Financials for this Owner
Home Financials are based on the most recent Mortgage that was taken out on this home.Purchase Details
Home Financials for this Owner
Home Financials are based on the most recent Mortgage that was taken out on this home.Purchase Details
Home Financials for this Owner
Home Financials are based on the most recent Mortgage that was taken out on this home.Purchase Details
Home Financials for this Owner
Home Financials are based on the most recent Mortgage that was taken out on this home.Purchase Details
Home Financials for this Owner
Home Financials are based on the most recent Mortgage that was taken out on this home.Purchase Details
Home Financials for this Owner
Home Financials are based on the most recent Mortgage that was taken out on this home.Similar Homes in Scottsdale, AZ
Home Values in the Area
Average Home Value in this Area
Purchase History
| Date | Buyer | Sale Price | Title Company |
|---|---|---|---|
| Wight William M | -- | Pioneer Title Agency Inc | |
| Wight William M | -- | First Arizona Title Agency | |
| Giachetti Gina | $490,000 | Stewart Title & Trust Of Pho | |
| Flannery Dion J | $373,000 | Fidelity National Title | |
| Linker James R | $340,000 | First American Title | |
| Mcgovern Martin R | $234,900 | First American Title |
Mortgage History
| Date | Status | Borrower | Loan Amount |
|---|---|---|---|
| Open | Wight William M | $462,100 | |
| Closed | Wight William M | $300,000 | |
| Closed | Wight William M | $410,998 | |
| Closed | Giachetti Gina | $416,500 | |
| Previous Owner | Flannery Dion J | $373,000 | |
| Previous Owner | Linker James R | $272,000 | |
| Previous Owner | Mcgovern Martin R | $187,900 |
Property History
| Date | Event | Price | Change | Sq Ft Price |
|---|---|---|---|---|
| 03/16/2015 03/16/15 | Sold | $490,000 | -1.0% | $156 / Sq Ft |
| 02/12/2015 02/12/15 | Price Changed | $495,000 | -1.0% | $158 / Sq Ft |
| 12/10/2014 12/10/14 | Price Changed | $500,000 | -3.8% | $159 / Sq Ft |
| 11/22/2014 11/22/14 | Price Changed | $520,000 | -1.0% | $166 / Sq Ft |
| 08/30/2014 08/30/14 | Price Changed | $525,000 | -0.8% | $167 / Sq Ft |
| 08/04/2014 08/04/14 | Price Changed | $529,000 | -1.0% | $169 / Sq Ft |
| 06/19/2014 06/19/14 | Price Changed | $534,499 | -1.9% | $170 / Sq Ft |
| 05/01/2014 05/01/14 | For Sale | $544,900 | -- | $174 / Sq Ft |
Tax History Compared to Growth
Tax History
| Year | Tax Paid | Tax Assessment Tax Assessment Total Assessment is a certain percentage of the fair market value that is determined by local assessors to be the total taxable value of land and additions on the property. | Land | Improvement |
|---|---|---|---|---|
| 2025 | $3,260 | $56,612 | -- | -- |
| 2024 | $3,208 | $53,917 | -- | -- |
| 2023 | $3,208 | $66,350 | $13,270 | $53,080 |
| 2022 | $3,032 | $51,950 | $10,390 | $41,560 |
| 2021 | $3,287 | $48,270 | $9,650 | $38,620 |
| 2020 | $3,258 | $45,860 | $9,170 | $36,690 |
| 2019 | $3,163 | $44,270 | $8,850 | $35,420 |
| 2018 | $3,089 | $43,260 | $8,650 | $34,610 |
| 2017 | $2,915 | $43,580 | $8,710 | $34,870 |
| 2016 | $2,859 | $42,100 | $8,420 | $33,680 |
| 2015 | $2,747 | $39,770 | $7,950 | $31,820 |
Agents Affiliated with this Home
-
Karen Picarello

Seller's Agent in 2015
Karen Picarello
RE/MAX
(602) 767-0689
4 in this area
91 Total Sales
-
Michael Williamson

Buyer's Agent in 2015
Michael Williamson
Russ Lyon Sotheby's International Realty
(602) 703-3366
4 in this area
55 Total Sales
Map
Source: Arizona Regional Multiple Listing Service (ARMLS)
MLS Number: 5109055
APN: 217-23-689
- 13128 N 104th Place
- 10490 E Dreyfus Ave
- 13383 N 101st Way
- 13517 N 102nd Place
- 10205 E Corrine Dr
- 10102 E Dreyfus Ave
- 13584 N 102nd Place Unit III
- 10541 E Windrose Dr
- 10561 E Windrose Dr
- 13993 N 102nd St
- 13064 N 100th Place
- 10160 E Conieson Rd
- 10025 E Larkspur Dr
- 12755 N 99th Place
- 9869 E Davenport Dr Unit 70
- 9837 E Pershing Ave
- 9834 E Voltaire Dr Unit 76
- 10694 E Redfield Rd
- 10800 E Cactus Rd Unit 34
- 10800 E Cactus Rd Unit 46
- 10464 E Pershing Ave Unit II
- 10444 E Pershing Ave Unit II
- 13359 N 104th Place Unit II
- 13395 N 103rd Way
- 10414 E Pershing Ave
- 10371 E Sutton Dr
- 13339 N 104th Place
- 10459 E Pershing Ave
- 10369 E Sutton Dr
- 13415 N 103rd Way
- 10439 E Pershing Ave
- 10367 E Sutton Dr
- 10384 E Pershing Ave
- 13289 N 104th Place
- 13425 N 103rd Way
- 10365 E Sutton Dr
- 10409 E Pershing Ave
- 10468 E Wood Dr
- 13435 N 103rd Way
- 10448 E Wood Dr
