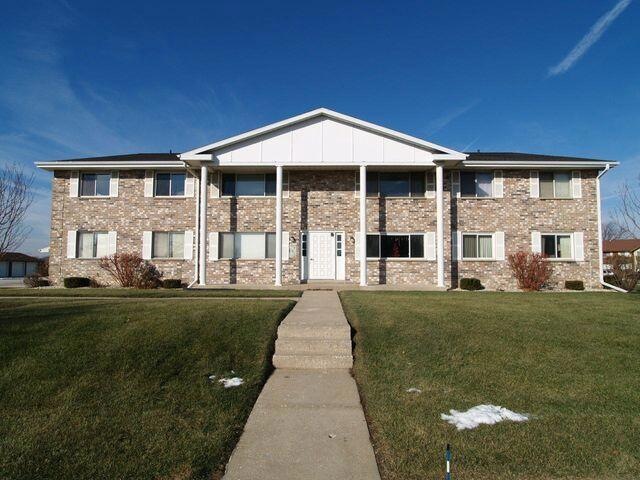
10464 W Whitnall Edge Dr Unit 101 Franklin, WI 53132
Highlights
- Clubhouse
- Community Pool
- Walk-In Closet
- Whitnall High School Rated A-
- 1 Car Detached Garage
- Bathtub with Shower
About This Home
As of May 2025ONE PARTY SOLD. New kitchen cabinets, granite counters, updated/ugraded baths and flooring throughout.
Last Agent to Sell the Property
First Weber Inc - Brookfield License #44083-94 Listed on: 06/28/2021

Last Buyer's Agent
First Weber Inc - Brookfield License #44083-94 Listed on: 06/28/2021

Property Details
Home Type
- Condominium
Est. Annual Taxes
- $1,614
Year Built
- Built in 1980
HOA Fees
- $245 Monthly HOA Fees
Parking
- 1 Car Detached Garage
- Assigned Parking
- 1 to 5 Parking Spaces
Home Design
- Brick Exterior Construction
- Poured Concrete
Interior Spaces
- 940 Sq Ft Home
- 1-Story Property
- Basement Fills Entire Space Under The House
Kitchen
- Microwave
- Dishwasher
Bedrooms and Bathrooms
- 2 Bedrooms
- En-Suite Primary Bedroom
- Walk-In Closet
- 2 Full Bathrooms
- Bathtub and Shower Combination in Primary Bathroom
- Bathtub with Shower
- Bathtub Includes Tile Surround
Schools
- Whitnall Middle School
- Whitnall High School
Utilities
- Central Air
- Heating Available
Community Details
Overview
- 104 Units
- Whitnall Edge Condos
Amenities
- Clubhouse
- Laundry Facilities
Recreation
- Community Pool
Pet Policy
- Pets Allowed
Ownership History
Purchase Details
Home Financials for this Owner
Home Financials are based on the most recent Mortgage that was taken out on this home.Purchase Details
Home Financials for this Owner
Home Financials are based on the most recent Mortgage that was taken out on this home.Purchase Details
Home Financials for this Owner
Home Financials are based on the most recent Mortgage that was taken out on this home.Similar Home in Franklin, WI
Home Values in the Area
Average Home Value in this Area
Purchase History
| Date | Type | Sale Price | Title Company |
|---|---|---|---|
| Deed | -- | None Listed On Document | |
| Condominium Deed | $135,000 | Knight Barry Title Inc | |
| Personal Reps Deed | $55,000 | None Available |
Mortgage History
| Date | Status | Loan Amount | Loan Type |
|---|---|---|---|
| Previous Owner | $128,250 | New Conventional | |
| Previous Owner | $25,000 | Credit Line Revolving | |
| Previous Owner | $52,250 | New Conventional |
Property History
| Date | Event | Price | Change | Sq Ft Price |
|---|---|---|---|---|
| 05/23/2025 05/23/25 | Sold | $177,000 | -1.6% | $188 / Sq Ft |
| 03/07/2025 03/07/25 | For Sale | $179,900 | +33.3% | $191 / Sq Ft |
| 07/30/2021 07/30/21 | Sold | $135,000 | 0.0% | $144 / Sq Ft |
| 06/28/2021 06/28/21 | Pending | -- | -- | -- |
| 06/28/2021 06/28/21 | For Sale | $135,000 | -- | $144 / Sq Ft |
Tax History Compared to Growth
Tax History
| Year | Tax Paid | Tax Assessment Tax Assessment Total Assessment is a certain percentage of the fair market value that is determined by local assessors to be the total taxable value of land and additions on the property. | Land | Improvement |
|---|---|---|---|---|
| 2024 | $1,144 | -- | -- | -- |
| 2023 | $2,073 | $143,500 | $8,900 | $134,600 |
| 2022 | $1,976 | $101,700 | $8,900 | $92,800 |
| 2021 | $1,739 | $86,400 | $6,000 | $80,400 |
| 2020 | $1,614 | $0 | $0 | $0 |
| 2019 | $1,664 | $73,400 | $6,000 | $67,400 |
| 2018 | $1,295 | $0 | $0 | $0 |
| 2017 | $1,520 | $63,300 | $6,000 | $57,300 |
| 2015 | -- | $46,600 | $6,000 | $40,600 |
| 2013 | -- | $46,600 | $6,000 | $40,600 |
Agents Affiliated with this Home
-

Seller's Agent in 2025
Lisa Thompson
First Weber Inc - Brookfield
(414) 840-2563
3 in this area
33 Total Sales
-
J
Buyer's Agent in 2025
Jeffrey Penna
EXP Realty, LLC~MKE
2 in this area
4 Total Sales
Map
Source: Metro MLS
MLS Number: 1755920
APN: 705-0019-000
- 10464 W Whitnall Edge Dr Unit 203
- 6464 S Whitnall Edge Rd Unit 203
- 10376 W Whitnall Edge Ct Unit 103
- 10376 W Whitnall Edge Ct Unit 201
- 10340 W Parkwood Dr
- 10380 W Whitnall Edge Cir Unit F
- 10081 W Whitnall Edge Dr Unit F
- 6749 S Prairie Wood Ln
- 6741 S Prairie Wood Ln
- Lt1 W Forest Home Ave
- 6876 S 109th St
- 11426 W Woods Rd
- 9101 Glenwood Dr
- 10555 W Parnell Ave
- 9059 W Hawthorne Ln
- 7970 S Lovers Lane Rd
- 8887 Garden Ln
- 8819 Garden Ln
- 5601 S 115th St
- 6207 S 123rd St
