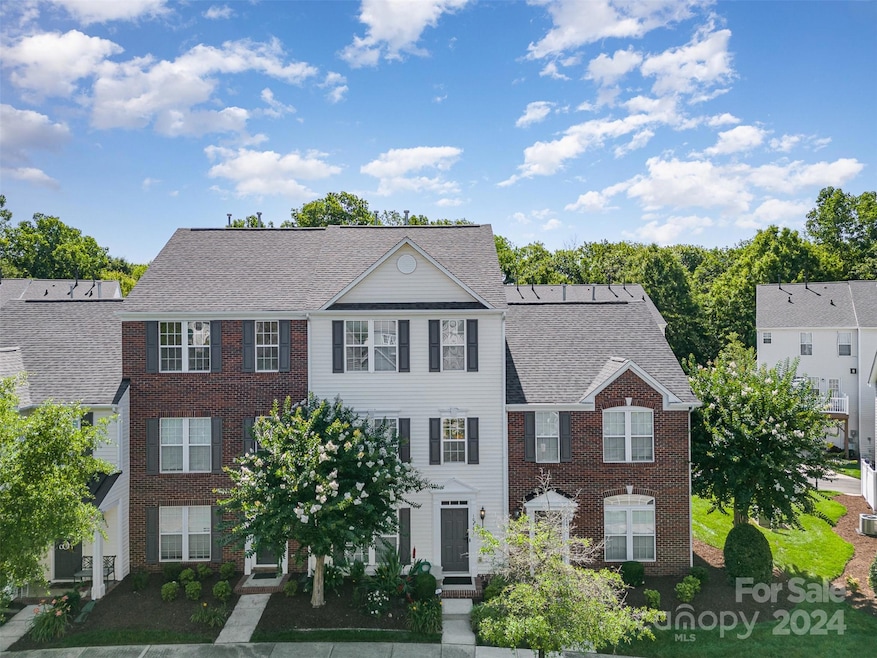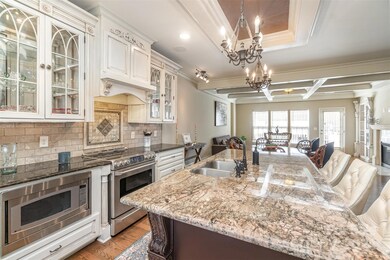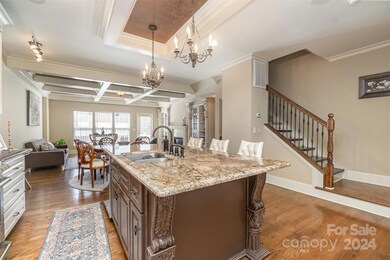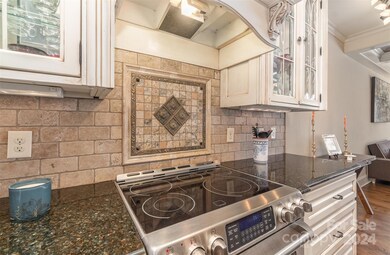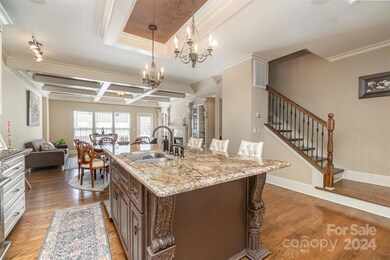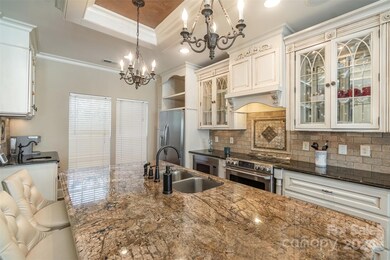
10467 Alexander Martin Ave Charlotte, NC 28277
Provincetowne NeighborhoodHighlights
- Open Floorplan
- Deck
- Wood Flooring
- Polo Ridge Elementary Rated A-
- Traditional Architecture
- Community Pool
About This Home
As of July 2024Welcome to this STUNNING & luxurious tri-level townhome in convenient & charming Blakeney Greens! OPEN FLOOR PLAN on level 2 w/exquisite chef's Kitchen w/huge island, cabinetry w/built-in lighting, & wet bar. Living Room w/coffered ceiling has built-in cabinetry that flanks a beautiful gas-log fireplace. Hardwoods on main 2nd level. 3rd floor spacious Primary Bedroom w/tray ceiling & accent rope lighting. Double sink in owner bath w/ample storage/Garden Tub/ granite counter. Spacious walk-in closet. 3rd floor Laundry (LG washer & dryer CONVEY!). Secondary Bedrooms & Full Bathroom complete the 3rd level. Main entrance level has additional Bedroom or OFFICE/Flex Space. Lg. 1-car garage w/sink! New roof 2021! New back deck! 3 levels of Surround Sound! Picturesque tree-lined streets, community pool, & walking trails. Just outback Flat Branch Greenway connects to Six Mile Creek. Mins to I-485 & Rea Farm. Across the street from Blakeney Shopping Center/restaurants/grocery & Medical Park.
Last Agent to Sell the Property
Bon Maison Properties, Inc. Brokerage Email: maria@bonmaisoncharlotte.com License #270307 Listed on: 06/14/2024
Co-Listed By
Bon Maison Properties, Inc. Brokerage Email: maria@bonmaisoncharlotte.com License #155896
Townhouse Details
Home Type
- Townhome
Est. Annual Taxes
- $2,824
Year Built
- Built in 2005
HOA Fees
- $232 Monthly HOA Fees
Parking
- 1 Car Attached Garage
- Rear-Facing Garage
- Garage Door Opener
Home Design
- Traditional Architecture
- Slab Foundation
- Vinyl Siding
Interior Spaces
- 3-Story Property
- Open Floorplan
- Wet Bar
- Sound System
- Built-In Features
- Insulated Windows
- French Doors
- Living Room with Fireplace
- Pull Down Stairs to Attic
- Home Security System
- Laundry closet
Kitchen
- Electric Oven
- Electric Range
- Microwave
- Plumbed For Ice Maker
- Dishwasher
- Kitchen Island
- Disposal
Flooring
- Wood
- Tile
Bedrooms and Bathrooms
- 4 Bedrooms | 1 Main Level Bedroom
- Walk-In Closet
Outdoor Features
- Deck
Schools
- Polo Ridge Elementary School
- Jay M. Robinson Middle School
- Ardrey Kell High School
Utilities
- Forced Air Heating and Cooling System
- Gas Water Heater
- Cable TV Available
Listing and Financial Details
- Assessor Parcel Number 229-096-15
Community Details
Overview
- Cusick Association, Phone Number (704) 544-7779
- Blakeney Greens Subdivision
- Mandatory home owners association
Recreation
- Community Pool
- Trails
Ownership History
Purchase Details
Home Financials for this Owner
Home Financials are based on the most recent Mortgage that was taken out on this home.Purchase Details
Purchase Details
Home Financials for this Owner
Home Financials are based on the most recent Mortgage that was taken out on this home.Purchase Details
Home Financials for this Owner
Home Financials are based on the most recent Mortgage that was taken out on this home.Purchase Details
Home Financials for this Owner
Home Financials are based on the most recent Mortgage that was taken out on this home.Purchase Details
Home Financials for this Owner
Home Financials are based on the most recent Mortgage that was taken out on this home.Similar Homes in Charlotte, NC
Home Values in the Area
Average Home Value in this Area
Purchase History
| Date | Type | Sale Price | Title Company |
|---|---|---|---|
| Warranty Deed | $450,000 | Harbor City Title Insurance Ag | |
| Quit Claim Deed | -- | -- | |
| Warranty Deed | $275,000 | None Available | |
| Warranty Deed | $154,000 | None Available | |
| Warranty Deed | $192,500 | None Available | |
| Deed | $180,000 | -- |
Mortgage History
| Date | Status | Loan Amount | Loan Type |
|---|---|---|---|
| Previous Owner | $259,350 | New Conventional | |
| Previous Owner | $68,700 | Commercial | |
| Previous Owner | $163,308 | FHA | |
| Previous Owner | $169,856 | FHA | |
| Previous Owner | $177,625 | FHA | |
| Previous Owner | $49,000 | Credit Line Revolving | |
| Previous Owner | $132,350 | Fannie Mae Freddie Mac | |
| Previous Owner | $176,941 | FHA |
Property History
| Date | Event | Price | Change | Sq Ft Price |
|---|---|---|---|---|
| 07/15/2024 07/15/24 | Sold | $450,000 | -1.5% | $242 / Sq Ft |
| 06/14/2024 06/14/24 | For Sale | $457,000 | +66.2% | $246 / Sq Ft |
| 01/13/2020 01/13/20 | Sold | $275,000 | -1.4% | $152 / Sq Ft |
| 11/24/2019 11/24/19 | Pending | -- | -- | -- |
| 11/15/2019 11/15/19 | For Sale | $279,000 | -- | $155 / Sq Ft |
Tax History Compared to Growth
Tax History
| Year | Tax Paid | Tax Assessment Tax Assessment Total Assessment is a certain percentage of the fair market value that is determined by local assessors to be the total taxable value of land and additions on the property. | Land | Improvement |
|---|---|---|---|---|
| 2023 | $2,824 | $379,000 | $75,000 | $304,000 |
| 2022 | $2,609 | $266,300 | $60,000 | $206,300 |
| 2021 | $2,609 | $266,300 | $60,000 | $206,300 |
| 2020 | $2,539 | $259,000 | $60,000 | $199,000 |
| 2019 | $2,533 | $259,000 | $60,000 | $199,000 |
| 2018 | $1,948 | $146,400 | $25,000 | $121,400 |
| 2017 | $1,919 | $146,400 | $25,000 | $121,400 |
| 2016 | $1,916 | $146,400 | $25,000 | $121,400 |
| 2015 | $1,912 | $146,400 | $25,000 | $121,400 |
| 2014 | $1,919 | $157,200 | $25,000 | $132,200 |
Agents Affiliated with this Home
-
Maria OBoyle

Seller's Agent in 2024
Maria OBoyle
Bon Maison Properties, Inc.
(704) 778-5445
1 in this area
40 Total Sales
-
Paige Siner-Laurie
P
Seller Co-Listing Agent in 2024
Paige Siner-Laurie
Bon Maison Properties, Inc.
(704) 609-2894
1 in this area
32 Total Sales
-
Viktoriya Ovsyannikova

Buyer's Agent in 2024
Viktoriya Ovsyannikova
COMPASS
2 in this area
28 Total Sales
-
Kim Lynip

Seller's Agent in 2020
Kim Lynip
EXP Realty LLC Ballantyne
(704) 724-8913
1 in this area
32 Total Sales
-
Shelley deMontesquiou

Seller Co-Listing Agent in 2020
Shelley deMontesquiou
EXP Realty LLC Ballantyne
(704) 989-2770
1 in this area
26 Total Sales
Map
Source: Canopy MLS (Canopy Realtor® Association)
MLS Number: 4149252
APN: 229-096-15
- 10455 Alexander Martin Ave
- 10378 Alexander Martin Ave
- 10102 Tolleson Ave
- 7023 Blakeney Greens Blvd
- 7043 Blakeney Greens Blvd
- 9652 Alma Blount Blvd
- 6236 Old Corral St
- 8410 Darcy Hopkins Dr
- 12632 Landing Green Dr
- 8603 Robinson Meadow Ct
- 8707 Darcy Hopkins Dr
- 8603 Bookwalter Ct
- 11705 Silverado Ln
- 9237 Bellegarde Dr
- 13029 Whisper Creek Dr
- 9119 Gander Dr
- 10135 Blakeney Preserve Dr Unit 20B
- 10811 Old Tayport Place
- 8709 Huntland Ct
- 11723 Oakland Hills Place
