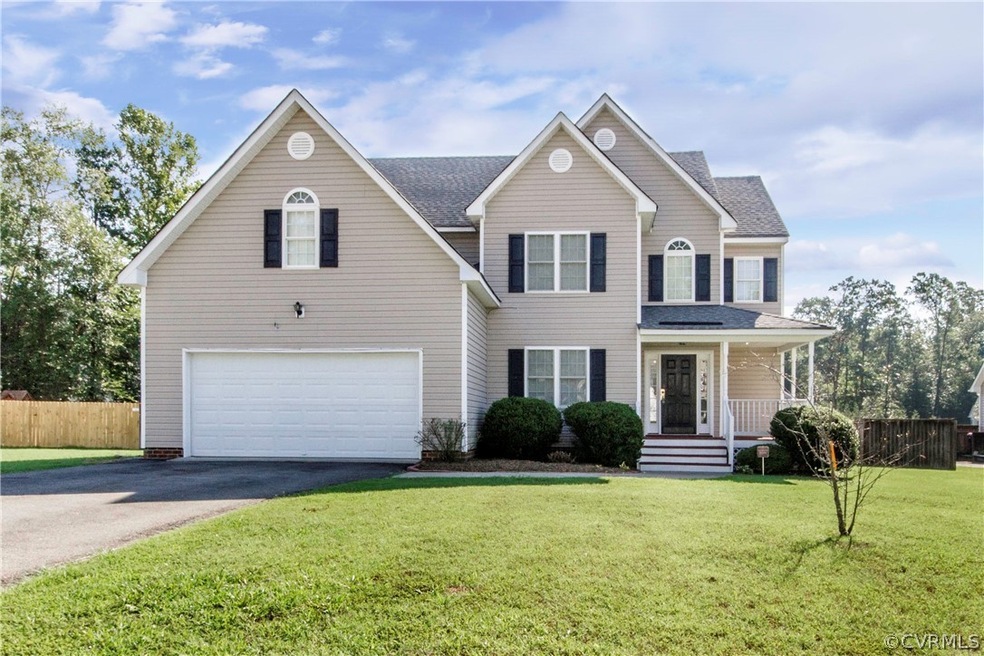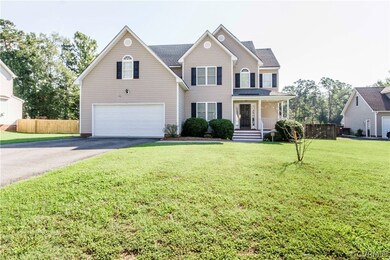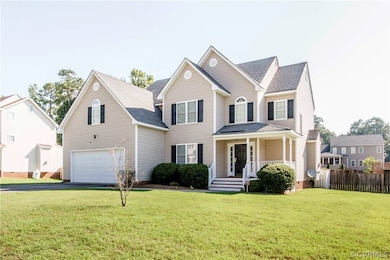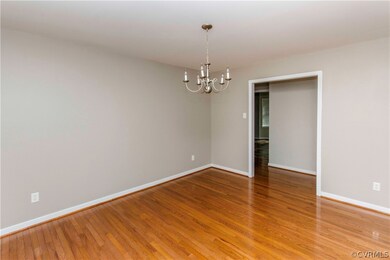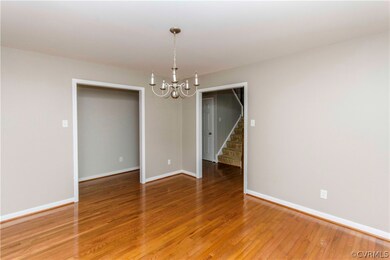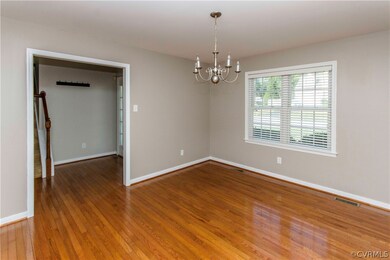
10467 Brynmore Dr North Chesterfield, VA 23237
Centralia NeighborhoodHighlights
- Deck
- Front Porch
- Oversized Parking
- Wood Flooring
- 2 Car Attached Garage
- Eat-In Kitchen
About This Home
As of September 2019Spacious home welcomes you with an open 2-story foyer floor plan, first floor amenities are formal dining room, large family room w/gas fireplace, large kitchen, refrigerator, dishwasher and oven convey, eat in dining area and separate utility room. Upstairs amenities are 4 bedrooms and 1 additional room could be nursery or office, 2 full bathrooms. large master bedroom with huge walk in closet, master bathroom has a garden tub and shower, double vanities and plenty of lighting. Storage galore! Interior of house is freshly painted. Large back yard is enclosed with privacy fence.
Last Agent to Sell the Property
Parr & Abernathy Realty, Inc. License #0225088608 Listed on: 08/19/2019
Home Details
Home Type
- Single Family
Est. Annual Taxes
- $2,396
Year Built
- Built in 2005
Lot Details
- 0.44 Acre Lot
- Privacy Fence
- Fenced
- Zoning described as R15
HOA Fees
- $5 Monthly HOA Fees
Parking
- 2 Car Attached Garage
- Oversized Parking
- Driveway
- On-Street Parking
Home Design
- Brick Exterior Construction
- Frame Construction
- Composition Roof
- Vinyl Siding
Interior Spaces
- 2,270 Sq Ft Home
- 2-Story Property
- Ceiling Fan
- Self Contained Fireplace Unit Or Insert
- Gas Fireplace
- Bay Window
- Crawl Space
- Storm Doors
- Washer and Dryer Hookup
Kitchen
- Eat-In Kitchen
- Electric Cooktop
- Dishwasher
Flooring
- Wood
- Partially Carpeted
- Vinyl
Bedrooms and Bathrooms
- 5 Bedrooms
- En-Suite Primary Bedroom
- Walk-In Closet
- Double Vanity
- Garden Bath
Outdoor Features
- Deck
- Front Porch
Schools
- Salem Elementary And Middle School
- Bird High School
Utilities
- Forced Air Zoned Heating and Cooling System
- Heat Pump System
- Water Heater
- Cable TV Available
Community Details
- Brynmore Subdivision
Listing and Financial Details
- Tax Lot 24
- Assessor Parcel Number 780-66-15-04-300-000
Ownership History
Purchase Details
Home Financials for this Owner
Home Financials are based on the most recent Mortgage that was taken out on this home.Purchase Details
Home Financials for this Owner
Home Financials are based on the most recent Mortgage that was taken out on this home.Purchase Details
Home Financials for this Owner
Home Financials are based on the most recent Mortgage that was taken out on this home.Purchase Details
Purchase Details
Home Financials for this Owner
Home Financials are based on the most recent Mortgage that was taken out on this home.Purchase Details
Home Financials for this Owner
Home Financials are based on the most recent Mortgage that was taken out on this home.Purchase Details
Home Financials for this Owner
Home Financials are based on the most recent Mortgage that was taken out on this home.Similar Homes in the area
Home Values in the Area
Average Home Value in this Area
Purchase History
| Date | Type | Sale Price | Title Company |
|---|---|---|---|
| Quit Claim Deed | -- | None Listed On Document | |
| Warranty Deed | $275,500 | Attorney | |
| Warranty Deed | $224,950 | -- | |
| Trustee Deed | $160,001 | -- | |
| Warranty Deed | $279,000 | -- | |
| Warranty Deed | $273,000 | -- | |
| Warranty Deed | $249,315 | -- |
Mortgage History
| Date | Status | Loan Amount | Loan Type |
|---|---|---|---|
| Open | $100,000 | Credit Line Revolving | |
| Previous Owner | $267,235 | New Conventional | |
| Previous Owner | $229,750 | VA | |
| Previous Owner | $223,600 | New Conventional | |
| Previous Owner | $224,383 | New Conventional |
Property History
| Date | Event | Price | Change | Sq Ft Price |
|---|---|---|---|---|
| 09/30/2019 09/30/19 | Sold | $275,500 | -3.3% | $121 / Sq Ft |
| 08/26/2019 08/26/19 | Pending | -- | -- | -- |
| 08/19/2019 08/19/19 | For Sale | $284,900 | +26.7% | $126 / Sq Ft |
| 12/14/2012 12/14/12 | Sold | $224,950 | -10.0% | $99 / Sq Ft |
| 11/01/2012 11/01/12 | Pending | -- | -- | -- |
| 09/06/2012 09/06/12 | For Sale | $249,900 | -- | $110 / Sq Ft |
Tax History Compared to Growth
Tax History
| Year | Tax Paid | Tax Assessment Tax Assessment Total Assessment is a certain percentage of the fair market value that is determined by local assessors to be the total taxable value of land and additions on the property. | Land | Improvement |
|---|---|---|---|---|
| 2024 | $3,264 | $359,900 | $65,000 | $294,900 |
| 2023 | $3,152 | $346,400 | $60,000 | $286,400 |
| 2022 | $3,007 | $326,800 | $57,000 | $269,800 |
| 2021 | $2,715 | $278,800 | $52,000 | $226,800 |
| 2020 | $2,583 | $265,100 | $52,000 | $213,100 |
| 2019 | $2,518 | $265,100 | $52,000 | $213,100 |
| 2018 | $2,435 | $252,200 | $52,000 | $200,200 |
| 2017 | $2,424 | $247,300 | $50,000 | $197,300 |
| 2016 | $2,303 | $239,900 | $50,000 | $189,900 |
| 2015 | $2,255 | $232,300 | $50,000 | $182,300 |
| 2014 | $2,200 | $226,600 | $50,000 | $176,600 |
Agents Affiliated with this Home
-
Rhonda Poirier

Seller's Agent in 2019
Rhonda Poirier
Parr & Abernathy Realty, Inc.
(804) 712-7105
93 Total Sales
-
Shanna Wiseman

Seller Co-Listing Agent in 2019
Shanna Wiseman
Parr & Abernathy Realty, Inc.
(804) 731-3501
100 Total Sales
-
Danette Lindo

Buyer's Agent in 2019
Danette Lindo
Call It Closed International Inc
(804) 536-0600
1 in this area
49 Total Sales
-

Seller's Agent in 2012
Philip Thornton
Re/Max Crossroads
(540) 222-9155
168 Total Sales
-
Chris Pandel

Buyer's Agent in 2012
Chris Pandel
Long & Foster
(804) 201-1471
2 in this area
27 Total Sales
Map
Source: Central Virginia Regional MLS
MLS Number: 1927645
APN: 780-66-15-04-300-000
- 10418 Brynmore Dr
- 10107 Post Horn Dr
- 5554 Old Warson Dr
- 4906 Wellington Farms Dr
- 10703 Kriserin Cir
- 10913 Oak Arbor Terrace
- 4900 Wellington Farms Dr
- 9606 Ladue Rd
- 9731 Salem Church Rd
- 9548 Bent Wood Ln
- 6230 Courage Trail
- 9513 Snowbird Rd
- 11013 Chippoke Place
- 4401 Chippoke Rd
- 6402 Willow Landing Way
- 9304 Windwood Ct
- 5420 Ecoff Ave
- 11100 Sweetbay Arbor Place
- 9514 Riddle Rd
- 6049 Eagles Crest Dr
