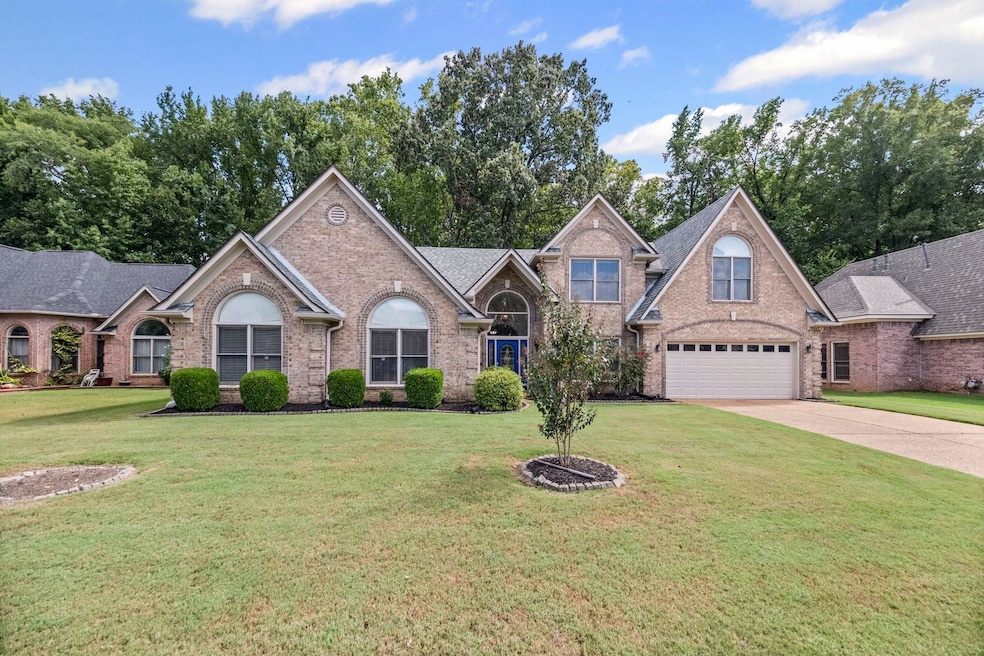
10467 Juneau Way Collierville, TN 38017
Estimated payment $2,888/month
Total Views
448
4
Beds
3
Baths
2,800-2,999
Sq Ft
$162
Price per Sq Ft
Highlights
- Popular Property
- Sitting Area In Primary Bedroom
- Traditional Architecture
- Schilling Farms Elementary School Rated A
- Vaulted Ceiling
- Wood Flooring
About This Home
Beautiful Home in Fleming Garden! Spacious 4BR/3BA with spacious bonus room, backing up to peaceful green space. Smart floor plan features 3 bedrooms and 2 full baths on the main level. Updates include carpet, roof, paint (all just 3 years old). Zoned for Schilling Farms Elementary, West Middle, and Collierville High. Minutes to shopping with easy Hwy 385 access. Seller offering 1-year Eagle Premier Home Warranty. Move-in ready—schedule a showing today!
Home Details
Home Type
- Single Family
Est. Annual Taxes
- $2,882
Year Built
- Built in 2005
Lot Details
- 10,019 Sq Ft Lot
- Lot Dimensions are 78 x 129.21
- Wood Fence
- Level Lot
Home Design
- Traditional Architecture
Interior Spaces
- 2,800-2,999 Sq Ft Home
- 2,994 Sq Ft Home
- 1.5-Story Property
- Popcorn or blown ceiling
- Vaulted Ceiling
- Ceiling Fan
- 1 Fireplace
- Double Pane Windows
- Great Room
- Separate Formal Living Room
- Dining Room
- Keeping Room
- Washer and Dryer Hookup
Kitchen
- Eat-In Kitchen
- Breakfast Bar
- Kitchen Island
Flooring
- Wood
- Partially Carpeted
- Tile
Bedrooms and Bathrooms
- Sitting Area In Primary Bedroom
- 4 Bedrooms | 3 Main Level Bedrooms
- Primary Bedroom on Main
- Walk-In Closet
- 3 Full Bathrooms
- Double Vanity
- Whirlpool Bathtub
- Bathtub With Separate Shower Stall
Parking
- 2 Car Garage
- Front Facing Garage
- Garage Door Opener
- Driveway
Utilities
- Two cooling system units
- Central Heating and Cooling System
- Heating System Uses Gas
- 220 Volts
Community Details
- Fleming Gardens Sec B Collierville Farms Subdivision
- Mandatory Home Owners Association
Listing and Financial Details
- Assessor Parcel Number C0257P B00029
Map
Create a Home Valuation Report for This Property
The Home Valuation Report is an in-depth analysis detailing your home's value as well as a comparison with similar homes in the area
Home Values in the Area
Average Home Value in this Area
Tax History
| Year | Tax Paid | Tax Assessment Tax Assessment Total Assessment is a certain percentage of the fair market value that is determined by local assessors to be the total taxable value of land and additions on the property. | Land | Improvement |
|---|---|---|---|---|
| 2025 | $2,882 | $124,475 | $24,000 | $100,475 |
| 2024 | $2,882 | $85,000 | $16,325 | $68,675 |
| 2023 | $4,446 | $85,000 | $16,325 | $68,675 |
| 2022 | $4,344 | $85,000 | $16,325 | $68,675 |
| 2021 | $2,933 | $85,000 | $16,325 | $68,675 |
| 2020 | $2,783 | $68,725 | $16,325 | $52,400 |
| 2019 | $2,783 | $68,725 | $16,325 | $52,400 |
| 2018 | $2,783 | $68,725 | $16,325 | $52,400 |
| 2017 | $3,945 | $68,725 | $16,325 | $52,400 |
| 2016 | $2,494 | $57,075 | $0 | $0 |
| 2014 | $2,494 | $57,075 | $0 | $0 |
Source: Public Records
Property History
| Date | Event | Price | Change | Sq Ft Price |
|---|---|---|---|---|
| 08/23/2025 08/23/25 | For Sale | $486,000 | -- | $174 / Sq Ft |
Source: Memphis Area Association of REALTORS®
Purchase History
| Date | Type | Sale Price | Title Company |
|---|---|---|---|
| Warranty Deed | $263,500 | Stewart Title Guaranty Co | |
| Corporate Deed | $282,435 | -- | |
| Warranty Deed | $63,000 | -- |
Source: Public Records
Mortgage History
| Date | Status | Loan Amount | Loan Type |
|---|---|---|---|
| Open | $205,000 | New Conventional | |
| Closed | $232,103 | New Conventional | |
| Previous Owner | $237,150 | Purchase Money Mortgage | |
| Previous Owner | $20,000 | Credit Line Revolving | |
| Previous Owner | $211,826 | Fannie Mae Freddie Mac |
Source: Public Records
Similar Homes in the area
Source: Memphis Area Association of REALTORS®
MLS Number: 10204180
APN: C0-257P-B0-0029
Nearby Homes
- 4829 Fox Springs Dr
- 10465 Pilot Rock Rd
- 5033 Rowen Oak Cove
- 10464 E Holmes Rd
- 10246 Louanne Dr
- 4824 Lyla Ln
- 4828 Lyla Ln
- 4844 Lyla Ln
- 4833 Lyla Ln
- 10229 Louanne Dr
- 10264 Liam Ln
- Carter Plan at Lockwood
- Anniston Plan at Lockwood
- Sloan Plan at Lockwood
- Hudson Plan at Lockwood
- Townsend Plan at Lockwood
- Manning Plan at Lockwood
- Arbor Plan at Lockwood
- Glenmore Plan at Lockwood
- Miller Plan at Lockwood
- 10427 Juneau Way
- 4826 Annabell Cir N
- 4741 Carousel Ln
- 10105 Shelby Station Cove
- 4793 S Houston Levee Rd
- 10436 Sunnybrook Cir
- 1001 Fall Springs Rd
- 525 S Shea Rd
- 499 Dogwood Valley Dr
- 1359 Winoka Rd
- 1125 Oak Timber Cir Unit 53
- 1020 Schiling Row Ave
- 1070 Winchester Blvd
- 1354 Heyonka Cove
- 316 Majestic Trail
- 160 Madison Farms Ln
- 1907 Bailey Woods Dr N
- 1245 Fruited Plain Cove
- 9333 S Fairmont Cir
- 1371 Schilling Blvd W






