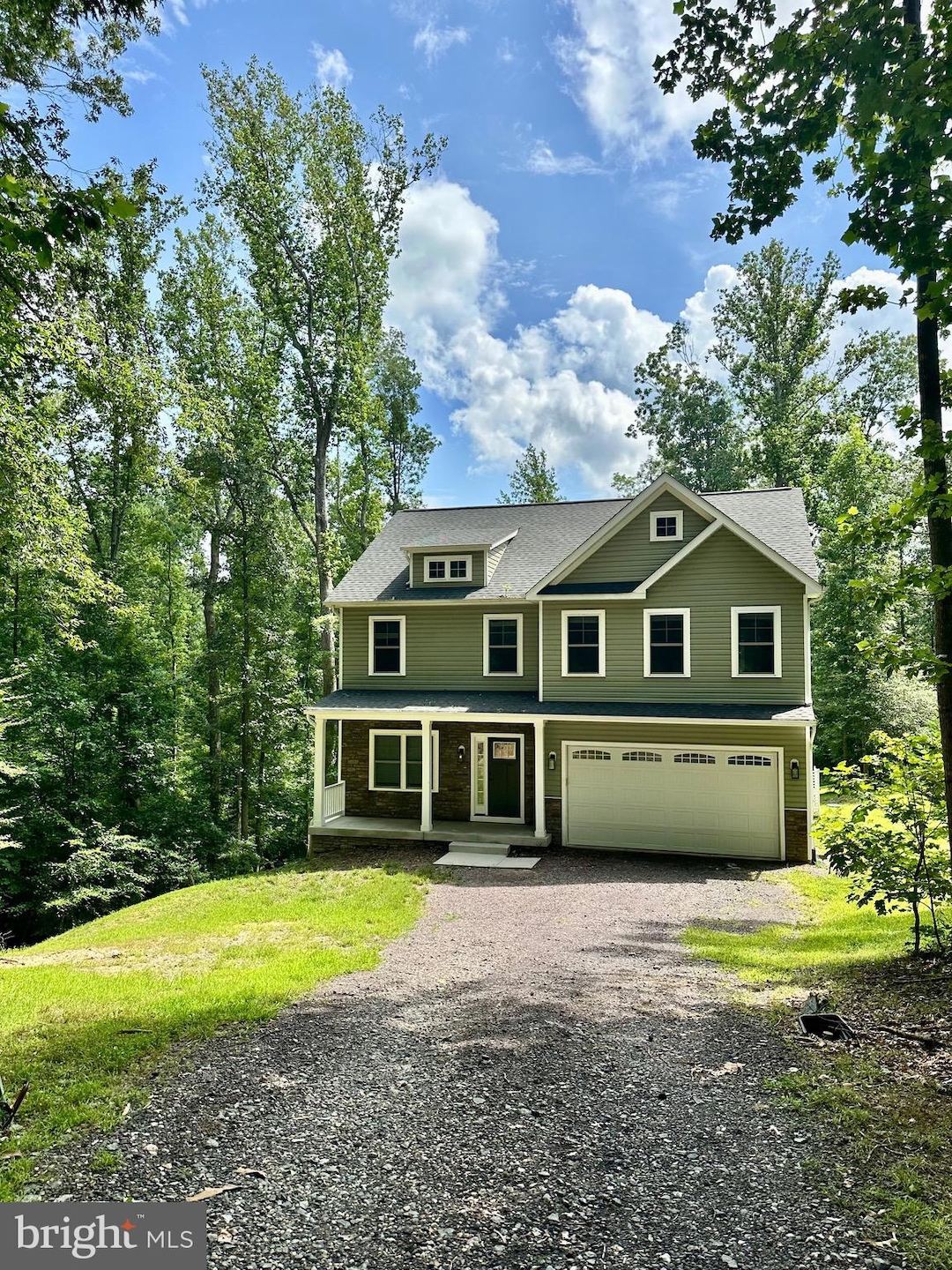
10468 Johnson Dr King George, VA 22485
Estimated payment $3,112/month
Highlights
- Boat Ramp
- Colonial Architecture
- Upgraded Countertops
- Beach
- Attic
- Community Pool
About This Home
Welcome to the perfect blend of privacy, space, and community living—a stunning 4-bedroom, 3.5-bath home nestled at the end of a peaceful cul-de-sac in the highly sought-after Presidential Lakes neighborhood! Step inside and fall in love with the bright, open layout, ideal for both everyday living and entertaining. The main level offers seamless flow from the spacious kitchen to the inviting living and dining areas. Upstairs, you’ll find generously sized bedrooms—including a beautiful primary suite featuring a spa-like bathroom and a large walk-in closet perfect for all your storage needs. But the real showstopper? The newly fully finished basement, complete with TWO bonus rooms—perfect for a home office, gym, guest retreat, or playroom. So much extra space to make your own! Outside, enjoy the serenity of your private backyard or take full advantage of the incredible community amenities:, a clubhouse, playground, basketball court, lake, pool, and more. Don’t wait. Schedule your private showing today and make this beauty your own!
Home Details
Home Type
- Single Family
Est. Annual Taxes
- $2,430
Year Built
- Built in 2021
HOA Fees
- $65 Monthly HOA Fees
Parking
- 2 Car Attached Garage
- Front Facing Garage
- Garage Door Opener
Home Design
- Colonial Architecture
- Slab Foundation
- Stone Siding
- Vinyl Siding
Interior Spaces
- Property has 3 Levels
- Ceiling height of 9 feet or more
- Ceiling Fan
- Recessed Lighting
- Fireplace Mantel
- Gas Fireplace
- Sliding Doors
- Family Room
- Living Room
- Breakfast Room
- Dining Room
- Carpet
- Laundry Room
- Attic
Kitchen
- Electric Oven or Range
- Built-In Microwave
- Ice Maker
- Dishwasher
- Stainless Steel Appliances
- Kitchen Island
- Upgraded Countertops
Bedrooms and Bathrooms
- 4 Bedrooms
- En-Suite Primary Bedroom
- En-Suite Bathroom
- Walk-In Closet
Unfinished Basement
- Heated Basement
- Basement Fills Entire Space Under The House
- Rough-In Basement Bathroom
Schools
- King George High School
Utilities
- Central Air
- Heat Pump System
- Tankless Water Heater
- Septic Equal To The Number Of Bedrooms
Additional Features
- Porch
- 0.48 Acre Lot
Listing and Financial Details
- Tax Lot 46
- Assessor Parcel Number 23A-10-46
Community Details
Overview
- Built by S & R Builders LLC
- Presidential Lakes Subdivision
Amenities
- Picnic Area
- Community Center
Recreation
- Boat Ramp
- Beach
- Community Playground
- Community Pool
- Jogging Path
Map
Home Values in the Area
Average Home Value in this Area
Tax History
| Year | Tax Paid | Tax Assessment Tax Assessment Total Assessment is a certain percentage of the fair market value that is determined by local assessors to be the total taxable value of land and additions on the property. | Land | Improvement |
|---|---|---|---|---|
| 2024 | $2,430 | $357,400 | $55,000 | $302,400 |
| 2023 | $2,430 | $357,400 | $55,000 | $302,400 |
| 2022 | $2,287 | $357,400 | $55,000 | $302,400 |
| 2021 | $1,989 | $272,400 | $51,000 | $221,400 |
| 2020 | $158 | $22,500 | $22,500 | $0 |
| 2019 | $158 | $22,500 | $22,500 | $0 |
| 2018 | $158 | $22,500 | $22,500 | $0 |
| 2017 | $158 | $22,500 | $22,500 | $0 |
| 2016 | $153 | $22,500 | $22,500 | $0 |
| 2015 | -- | $22,500 | $22,500 | $0 |
| 2014 | -- | $22,500 | $22,500 | $0 |
Property History
| Date | Event | Price | Change | Sq Ft Price |
|---|---|---|---|---|
| 07/18/2025 07/18/25 | For Sale | $515,000 | +28.8% | $222 / Sq Ft |
| 06/01/2021 06/01/21 | Sold | $400,000 | 0.0% | $172 / Sq Ft |
| 04/09/2021 04/09/21 | Pending | -- | -- | -- |
| 03/29/2021 03/29/21 | For Sale | $399,900 | -- | $172 / Sq Ft |
Purchase History
| Date | Type | Sale Price | Title Company |
|---|---|---|---|
| Warranty Deed | $400,000 | Universal Title | |
| Warranty Deed | $10,000 | Attorney | |
| Warranty Deed | $25,000 | -- | |
| Warranty Deed | $11,500 | -- |
Mortgage History
| Date | Status | Loan Amount | Loan Type |
|---|---|---|---|
| Open | $380,000 | New Conventional |
Similar Homes in King George, VA
Source: Bright MLS
MLS Number: VAKG2006546
APN: 23A-10-46
- 7525 Buchanan Dr
- 0 Kings Hwy Unit VAKG2006132
- 0 Kings Hwy Unit VAKG2003792
- 0 Kings Hwy Unit VAKG2002766
- 7369 Buchanan Dr
- 0 Dahlgren Rd
- 8280 Mamies Place
- 0 Jefferson Dr Unit VAKG2006130
- 7224 Washington Dr
- 7009 Hawkeye Dr
- 12037 Angora Dr
- 12049 Angora Dr
- 6342 Pointer Ln
- 6318 Pointer Ln
- 6400 Hawkeye Dr
- 6293 Bobcat Ln
- 10743 Wisteria Ln
- 10674 Wisteria Ln
- 9399 Dahlgren Rd
- 10152 Mulberry Ct
- 9289 Davies Ln
- 12191 Port Conway Rd
- 9028 Dahlgren Rd
- 12062 Rundle Crossing
- 11193 Henry Griffin Rd
- 6206 Dawes Dr
- 6193 Curtis Cir
- 12001 Ridge Rd
- 4150 Kings Hwy
- 12362 Kings Hwy
- 6145 5th St
- 5472 Riverview Dr
- 8316 James Madison Pkwy
- 25692 A p Hill Blvd
- 18136 Pepmeier Hill Rd
- 106 Indian Point Rd
- 9330 Tetotum Rd
- 172 Wood Landing Rd
- 16128 Clarence Ct
- 16134 Clarence Ct






