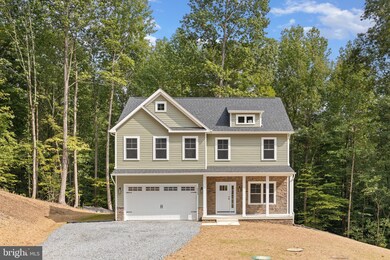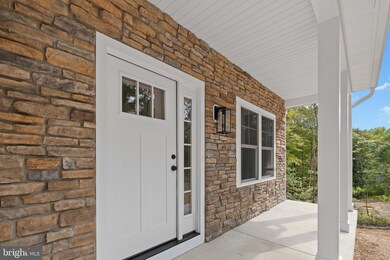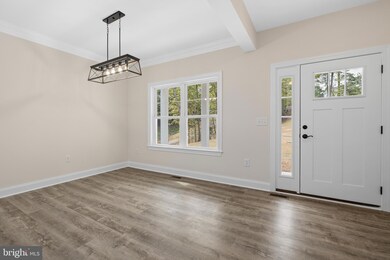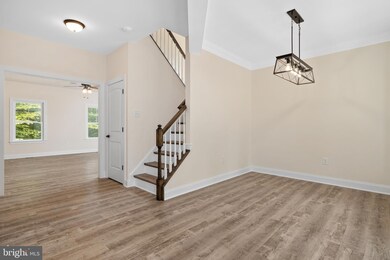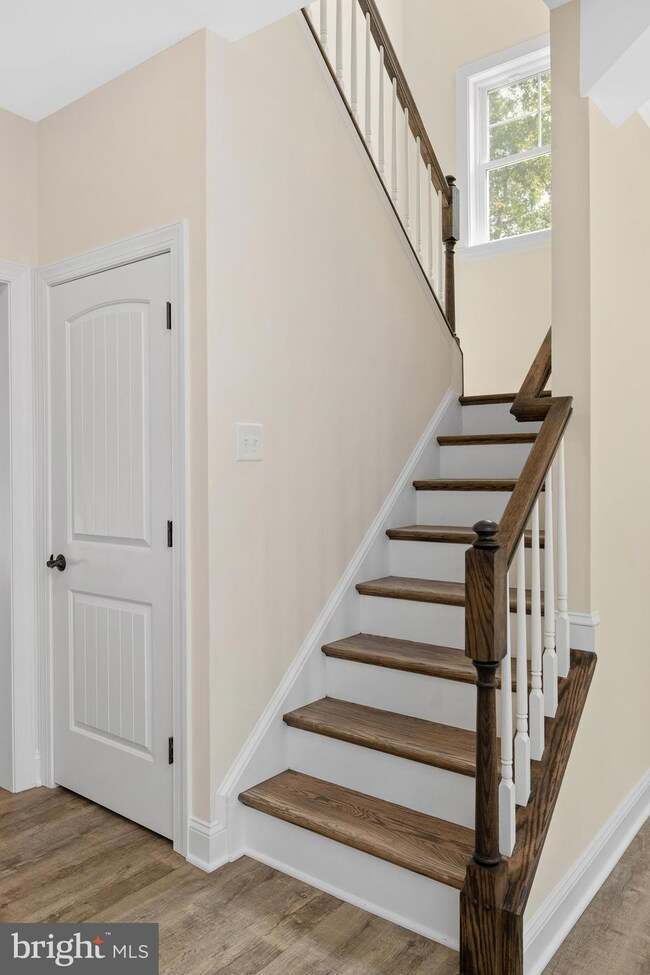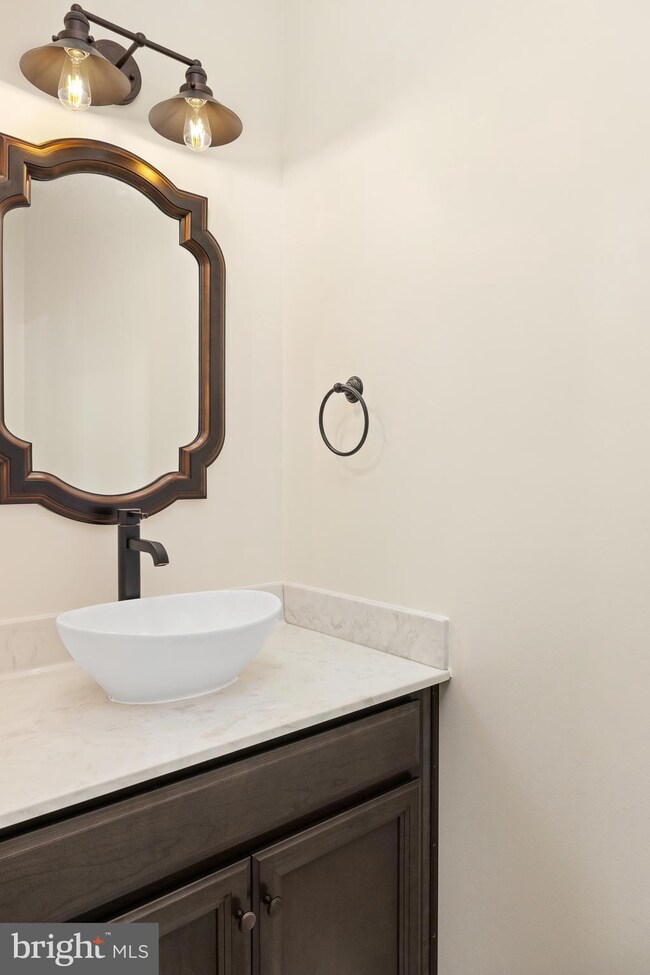
10468 Johnson Dr King George, VA 22485
Highlights
- Boat Ramp
- New Construction
- Attic
- Beach
- Colonial Architecture
- Upgraded Countertops
About This Home
As of June 2021Check out this incredible floor plan for this new build located in Presidential Lakes. Exterior with Vinyl Siding and Stone Front Elevation. Front Porch, 4 Bedrooms, 2.5 Baths, 9' Ceilings on Main Level 8' on Upper Level and Basement Level. Laminate Flooring on Main Level and Carpet Throughout on Upper Level. Oak Stairs, Five Ceiling Fans, Dining and Living Room w/Light Fixture and Kitchen Recessed Lighting, Stainless Appliances, Stainless Farm Sink, Island, Granite Counters and Pantry. Family Room with Propane Gas Fireplace, Master Bedroom, Carpet and Walk-in Closet. Master Bath w/Double Vanities, Tile Floor, Tile Surround, Tile Shower Floor. Hall Bath with Tub/Shower, Tile Surround and Tile Flooring, Culture Marble Tops and 4" Wide Faucets in Bathrooms. Upper Level Laundry with Washer/Dryer Hookups, Rough-In Bath in Basement, Sliding Glass Door. Two Car 16X8 Garage Door w/Opener, Sidewalks on the front, 30 Year Dimensional Roof Shingles, Double Hung Vinyl Windows, Tankless Electric Hot Water Heater and Two Zone Electric Heat. Delivery is June. Pictures are from previous built home.
Last Agent to Sell the Property
CENTURY 21 New Millennium License #0225062433 Listed on: 03/29/2021

Home Details
Home Type
- Single Family
Est. Annual Taxes
- $2,430
Year Built
- Built in 2021 | New Construction
HOA Fees
- $65 Monthly HOA Fees
Parking
- 2 Car Attached Garage
- Front Facing Garage
- Garage Door Opener
Home Design
- Colonial Architecture
- Stone Siding
- Vinyl Siding
Interior Spaces
- Property has 3 Levels
- Ceiling height of 9 feet or more
- Ceiling Fan
- Recessed Lighting
- Fireplace Mantel
- Gas Fireplace
- Sliding Doors
- Family Room
- Living Room
- Breakfast Room
- Dining Room
- Carpet
- Laundry Room
- Attic
Kitchen
- Electric Oven or Range
- <<builtInMicrowave>>
- Ice Maker
- Dishwasher
- Stainless Steel Appliances
- Kitchen Island
- Upgraded Countertops
Bedrooms and Bathrooms
- 4 Bedrooms
- En-Suite Primary Bedroom
- En-Suite Bathroom
- Walk-In Closet
Unfinished Basement
- Heated Basement
- Basement Fills Entire Space Under The House
- Rough-In Basement Bathroom
Schools
- King George Elementary And Middle School
- King George High School
Utilities
- Central Air
- Heat Pump System
- Tankless Water Heater
- Septic Equal To The Number Of Bedrooms
Additional Features
- Porch
- 0.48 Acre Lot
Listing and Financial Details
- Tax Lot 46
- Assessor Parcel Number 23A-10-46
Community Details
Overview
- Built by S & R Builders LLC
- Presidential Lakes Subdivision
Amenities
- Picnic Area
- Community Center
Recreation
- Boat Ramp
- Beach
- Community Playground
- Community Pool
- Jogging Path
Ownership History
Purchase Details
Home Financials for this Owner
Home Financials are based on the most recent Mortgage that was taken out on this home.Purchase Details
Purchase Details
Purchase Details
Similar Homes in King George, VA
Home Values in the Area
Average Home Value in this Area
Purchase History
| Date | Type | Sale Price | Title Company |
|---|---|---|---|
| Warranty Deed | $400,000 | Universal Title | |
| Warranty Deed | $10,000 | Attorney | |
| Warranty Deed | $25,000 | -- | |
| Warranty Deed | $11,500 | -- |
Mortgage History
| Date | Status | Loan Amount | Loan Type |
|---|---|---|---|
| Open | $380,000 | New Conventional |
Property History
| Date | Event | Price | Change | Sq Ft Price |
|---|---|---|---|---|
| 07/18/2025 07/18/25 | For Sale | $515,000 | +28.8% | $222 / Sq Ft |
| 06/01/2021 06/01/21 | Sold | $400,000 | 0.0% | $172 / Sq Ft |
| 04/09/2021 04/09/21 | Pending | -- | -- | -- |
| 03/29/2021 03/29/21 | For Sale | $399,900 | -- | $172 / Sq Ft |
Tax History Compared to Growth
Tax History
| Year | Tax Paid | Tax Assessment Tax Assessment Total Assessment is a certain percentage of the fair market value that is determined by local assessors to be the total taxable value of land and additions on the property. | Land | Improvement |
|---|---|---|---|---|
| 2024 | $2,430 | $357,400 | $55,000 | $302,400 |
| 2023 | $2,430 | $357,400 | $55,000 | $302,400 |
| 2022 | $2,287 | $357,400 | $55,000 | $302,400 |
| 2021 | $1,989 | $272,400 | $51,000 | $221,400 |
| 2020 | $158 | $22,500 | $22,500 | $0 |
| 2019 | $158 | $22,500 | $22,500 | $0 |
| 2018 | $158 | $22,500 | $22,500 | $0 |
| 2017 | $158 | $22,500 | $22,500 | $0 |
| 2016 | $153 | $22,500 | $22,500 | $0 |
| 2015 | -- | $22,500 | $22,500 | $0 |
| 2014 | -- | $22,500 | $22,500 | $0 |
Agents Affiliated with this Home
-
Jake Bumbrey

Seller's Agent in 2025
Jake Bumbrey
Real Broker, LLC
(540) 850-1816
1 in this area
12 Total Sales
-
Michelle Wilson

Seller's Agent in 2021
Michelle Wilson
Century 21 New Millennium
(540) 373-2000
1 in this area
257 Total Sales
Map
Source: Bright MLS
MLS Number: VAKG121082
APN: 23A-10-46
- 7525 Buchanan Dr
- 0 Kings Hwy Unit VAKG2006132
- 0 Kings Hwy Unit VAKG2003792
- 0 Kings Hwy Unit VAKG2002766
- 7369 Buchanan Dr
- 0 Third St Unit VAKG2006490
- 0 Dahlgren Rd
- 8280 Mamies Place
- 0 Jefferson Dr Unit VAKG2006130
- 7500 Muscoe Place
- 7009 Hawkeye Dr
- 12037 Angora Dr
- 12049 Angora Dr
- 6318 Pointer Ln
- 10688 Wisteria Ln
- 6400 Hawkeye Dr
- 10743 Wisteria Ln
- 6293 Bobcat Ln
- 10674 Wisteria Ln
- 10152 Mulberry Ct

