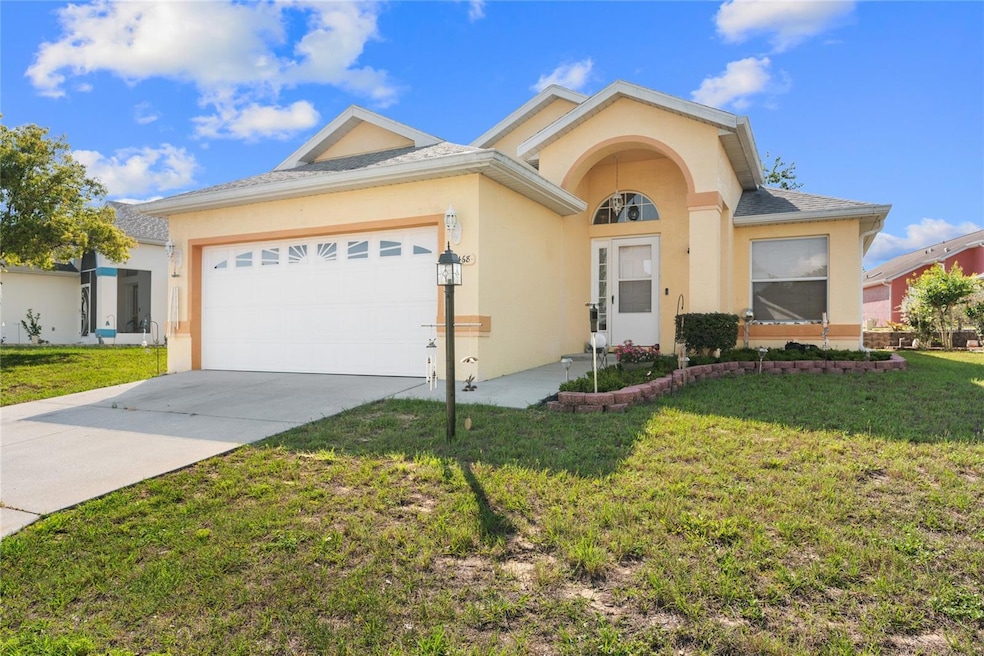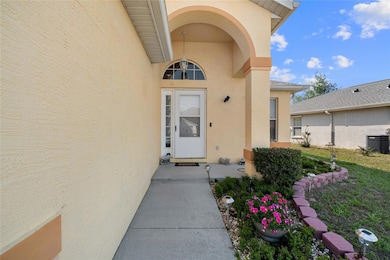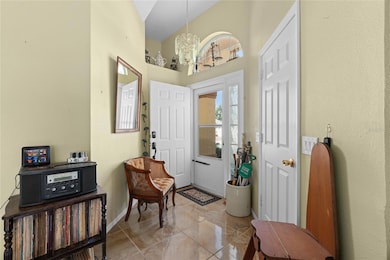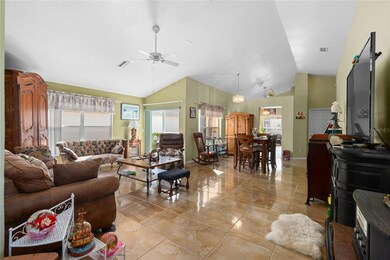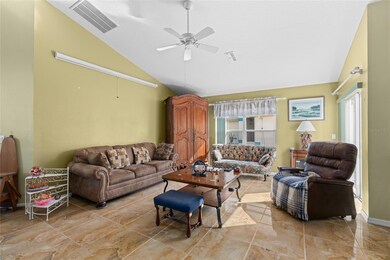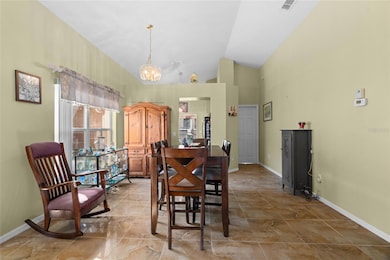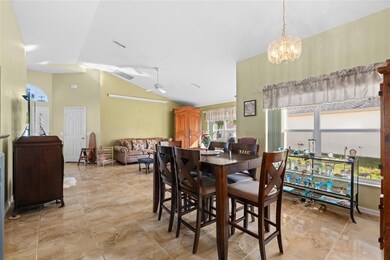
10468 S Drew Bryant Cir Floral City, FL 34436
Estimated payment $1,695/month
Highlights
- Senior Community
- L-Shaped Dining Room
- Eat-In Kitchen
- High Ceiling
- 2 Car Attached Garage
- Living Room
About This Home
NEW ROOF! Home Warranty! Why wait for new construction? Move in ready! This 2001 home boasts 2 bedrooms, 2 bathrooms, and a 2-car garage, with a total of 2069 sq.ft. As you step inside, the high vaulted ceiling catches your eye creating an inviting and spacious space. The home features stylish tile flooring. The large eat-in kitchen with ample cabinets, a pantry, and plant shelves for displaying your favorite decor. Sliding doors off the kitchen lead to the window-enclosed lanai offering the perfect spot to relax. The owner's en-suite offers a large walk-in closet, a shower and a double vanity. The guest room is set up as a den, providing versatility to suit your needs. The guest bath features a tub/shower combination. The garage is equipped with a workbench, side service door and pull-down attic stairs for easy access. Inside laundry room. The heat pump was replaced in 2015. The monthly HOA fee of $175 covers Spectrum internet, cable, and trash services. Tarawood's clubhouse is a hub of activity, with a catering kitchen and banquet hall for hosting celebrations. Book lovers will find solace in the serene library, while the gym allows residents to maintain an active/healthy lifestyle. Relax and rejuvenate in the sauna, or unleash your creativity in the dedicated sewing room. Friendly competitions await at the pool table, card table, and shuffleboard court. Cool off with a refreshing swim in the sparkling swimming pool, or bask in the sun on the large sundeck with comfortable seating. Whether you enjoy fitness activities, pursuing hobbies or simply spending time with others, Tarawood has it all. Conveniently located near shopping, medical offices, the scenic trails and biking paths of Withlacoochee State Forest Park, and the picturesque Tsala Apopka Chain of Lakes.
Home Details
Home Type
- Single Family
Est. Annual Taxes
- $2,293
Year Built
- Built in 2001
Lot Details
- 5,782 Sq Ft Lot
- Lot Dimensions are 69x100
- West Facing Home
- Property is zoned PDR
HOA Fees
- $175 Monthly HOA Fees
Parking
- 2 Car Attached Garage
Home Design
- Slab Foundation
- Shingle Roof
- Block Exterior
- Stucco
Interior Spaces
- 1,482 Sq Ft Home
- 1-Story Property
- High Ceiling
- Ceiling Fan
- Living Room
- L-Shaped Dining Room
- Tile Flooring
- Eat-In Kitchen
- Laundry in unit
Bedrooms and Bathrooms
- 2 Bedrooms
- 2 Full Bathrooms
Outdoor Features
- Exterior Lighting
Utilities
- Central Heating and Cooling System
- Heat Pump System
- Septic Tank
Community Details
- Senior Community
- Tarawood HOA, Phone Number (813) 416-0870
- Tarawood Ph 01 Subdivision
Listing and Financial Details
- Visit Down Payment Resource Website
- Tax Lot 47
- Assessor Parcel Number 20E-20S-28-0020-00000-0470
Map
Home Values in the Area
Average Home Value in this Area
Tax History
| Year | Tax Paid | Tax Assessment Tax Assessment Total Assessment is a certain percentage of the fair market value that is determined by local assessors to be the total taxable value of land and additions on the property. | Land | Improvement |
|---|---|---|---|---|
| 2024 | $2,498 | $184,463 | $19,180 | $165,283 |
| 2023 | $2,498 | $190,622 | $19,180 | $171,442 |
| 2022 | $2,059 | $143,638 | $5,800 | $137,838 |
| 2021 | $1,777 | $113,919 | $5,800 | $108,119 |
| 2020 | $1,636 | $110,197 | $5,800 | $104,397 |
| 2019 | $1,491 | $95,757 | $5,800 | $89,957 |
| 2018 | $1,352 | $84,422 | $5,800 | $78,622 |
| 2017 | $1,388 | $89,886 | $5,800 | $84,086 |
| 2016 | $1,261 | $73,744 | $5,800 | $67,944 |
| 2015 | $1,404 | $80,830 | $6,550 | $74,280 |
| 2014 | $1,438 | $80,070 | $6,654 | $73,416 |
Property History
| Date | Event | Price | Change | Sq Ft Price |
|---|---|---|---|---|
| 07/07/2025 07/07/25 | Price Changed | $240,000 | -3.6% | $162 / Sq Ft |
| 06/08/2025 06/08/25 | Price Changed | $249,000 | -0.4% | $168 / Sq Ft |
| 05/23/2025 05/23/25 | For Sale | $250,000 | +19.0% | $169 / Sq Ft |
| 08/14/2023 08/14/23 | Sold | $210,000 | 0.0% | $142 / Sq Ft |
| 07/12/2023 07/12/23 | Pending | -- | -- | -- |
| 07/04/2023 07/04/23 | For Sale | $210,000 | -- | $142 / Sq Ft |
Purchase History
| Date | Type | Sale Price | Title Company |
|---|---|---|---|
| Warranty Deed | $210,000 | Southern Security Title | |
| Warranty Deed | $128,000 | Benchmark Title | |
| Interfamily Deed Transfer | -- | -- | |
| Deed | $100 | -- | |
| Deed | $100 | -- | |
| Warranty Deed | $16,000 | American Title Services Of C |
Mortgage History
| Date | Status | Loan Amount | Loan Type |
|---|---|---|---|
| Open | $206,196 | FHA | |
| Previous Owner | $84,000 | Unknown | |
| Previous Owner | $20,000 | Credit Line Revolving | |
| Previous Owner | $68,000 | Construction |
Similar Homes in Floral City, FL
Source: Stellar MLS
MLS Number: OM702093
APN: 20E-20S-28-0020-00000-0470
- 10444 S Clint Loop
- 10469 S Drew Bryant Cir
- 10485 S Drew Bryant Cir
- 10494 S Drew Bryant Cir
- 10482 S Clint Loop
- 10501 S Drew Bryant Cir
- 10541 S Drew Bryant Cir
- 7451 E Derby Oaks Dr
- 7652 E Derby Oaks Dr
- 10104 S Florida Ave
- 8655 S Florida Ave
- 7930 E Derby Oaks Dr
- 9850 S Appaloosa Ave
- 8054 E Shetland Ln
- 10849 S Zeppelin Terrace
- 7828 E Southlake Dr
- 7231 E Stage Coach Trail
- 9204 S Meredith Ave
- 9181 S Mountain Lake Ave
- 8423 E Zephyr Wing Ct
- 9600 E New Hope Ct
- 8801 E Moonrise Lane Rv Unit 11
- 8801 E Moonrise Ln Unit C2
- 5526 S Bristol Terrace
- 4940 E Hunts Ct Unit 4
- 6700 E Lowden St
- 4960 E Arbor St
- 6874 E Culpepper Ct
- 3401 S Highlands Ave
- 6140 E Calico Ln
- 115 Adelphi St
- 1147 S Apopka Ave
- 1145 S Apopka Ave
- 914 Stanford Terrace
- 501 Oak St
- 804 Old Floral City Rd
- 817 S Apopka Ave
- 1214 Eden Dr
- 109 Wright St
