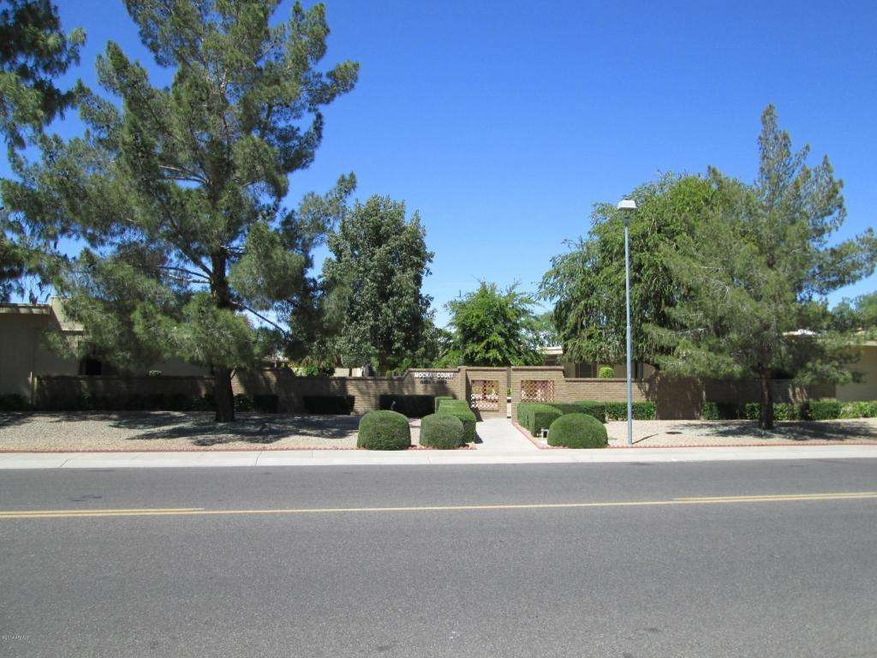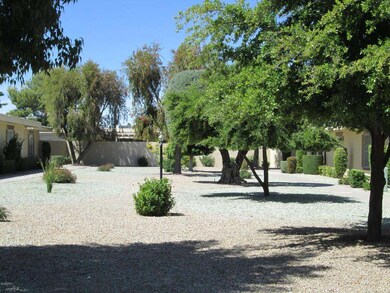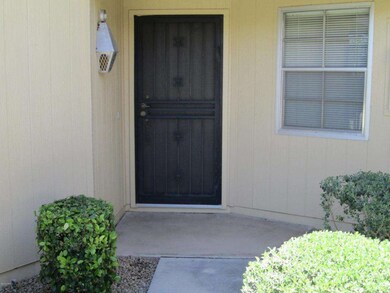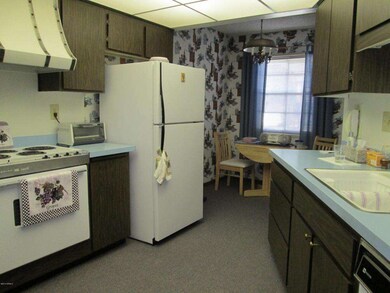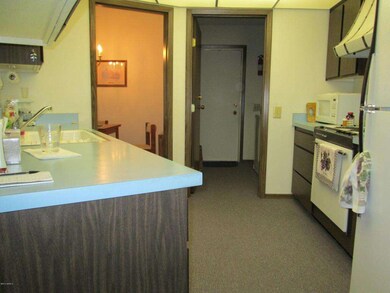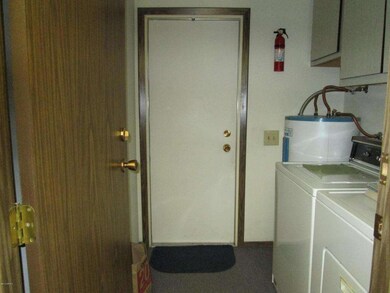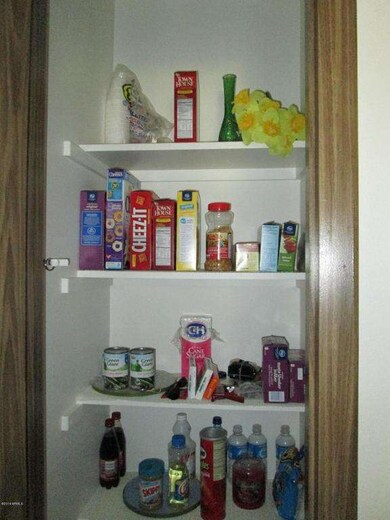
10468 W Palmeras Dr Sun City, AZ 85373
Highlights
- Clubhouse
- Community Spa
- Eat-In Kitchen
- Santa Fe Architecture
- Tennis Courts
- Screened Patio
About This Home
As of July 2025This Affordable and well maintained clean apartment is perfect as winter retreat or for worry free year round living****Eat-in kitchen with Pantry****Large bedroom with walk-in closet****Ceiling fans and security doors****New roof 4/15/2014, Air Conditioner purchased in 2007 York 13 seer****Beautiful and Peaceful screened in patio, to enjoy a cup of coffee and read the paper or read a good book on****Quiet location, yet close to shopping, restaurants, freeway, recreation center, golf courses and hospital****This home can be bought fully furnished******Carpet have been professionally cleaned and entire home will be sparking clean and ready to move into *****
Last Agent to Sell the Property
Karen Bruce
Long Realty West Valley License #SA510017000 Listed on: 04/05/2014
Property Details
Home Type
- Condominium
Est. Annual Taxes
- $332
Year Built
- Built in 1974
Lot Details
- Desert faces the front of the property
- Block Wall Fence
HOA Fees
- $150 Monthly HOA Fees
Parking
- 1 Car Garage
- Garage Door Opener
Home Design
- Santa Fe Architecture
- Wood Frame Construction
- Built-Up Roof
- Foam Roof
Interior Spaces
- 987 Sq Ft Home
- 1-Story Property
- Ceiling height of 9 feet or more
- Eat-In Kitchen
Flooring
- Carpet
- Tile
Bedrooms and Bathrooms
- 1 Bedroom
- Primary Bathroom is a Full Bathroom
- 1 Bathroom
Schools
- Adult Elementary And Middle School
- Adult High School
Utilities
- Refrigerated Cooling System
- Heating Available
- Cable TV Available
Additional Features
- Grab Bar In Bathroom
- Screened Patio
Listing and Financial Details
- Legal Lot and Block 258 / 04
- Assessor Parcel Number 230-04-309-A
Community Details
Overview
- Association fees include insurance, sewer, pest control, ground maintenance, street maintenance, front yard maint, trash
- Chmoca Association, Phone Number (623) 875-3976
- Built by Del Webb
- Sun City 39 Subdivision, Va400 Floorplan
Amenities
- Clubhouse
- Recreation Room
Recreation
- Tennis Courts
- Community Spa
Ownership History
Purchase Details
Home Financials for this Owner
Home Financials are based on the most recent Mortgage that was taken out on this home.Purchase Details
Home Financials for this Owner
Home Financials are based on the most recent Mortgage that was taken out on this home.Purchase Details
Similar Homes in Sun City, AZ
Home Values in the Area
Average Home Value in this Area
Purchase History
| Date | Type | Sale Price | Title Company |
|---|---|---|---|
| Warranty Deed | $160,000 | First American Title Insurance | |
| Cash Sale Deed | $58,000 | Chicago Title Agency Inc | |
| Cash Sale Deed | $55,000 | First American Title |
Mortgage History
| Date | Status | Loan Amount | Loan Type |
|---|---|---|---|
| Previous Owner | $18,111 | Unknown | |
| Previous Owner | $19,000 | Commercial |
Property History
| Date | Event | Price | Change | Sq Ft Price |
|---|---|---|---|---|
| 07/30/2025 07/30/25 | Sold | $160,000 | -5.8% | $162 / Sq Ft |
| 07/15/2025 07/15/25 | Pending | -- | -- | -- |
| 06/21/2025 06/21/25 | Price Changed | $169,900 | -2.9% | $172 / Sq Ft |
| 06/04/2025 06/04/25 | Price Changed | $174,900 | -2.8% | $177 / Sq Ft |
| 05/19/2025 05/19/25 | For Sale | $179,900 | +210.2% | $182 / Sq Ft |
| 05/06/2014 05/06/14 | Sold | $58,000 | -1.5% | $59 / Sq Ft |
| 05/01/2014 05/01/14 | Price Changed | $58,900 | 0.0% | $60 / Sq Ft |
| 04/21/2014 04/21/14 | Pending | -- | -- | -- |
| 04/05/2014 04/05/14 | For Sale | $58,900 | -- | $60 / Sq Ft |
Tax History Compared to Growth
Tax History
| Year | Tax Paid | Tax Assessment Tax Assessment Total Assessment is a certain percentage of the fair market value that is determined by local assessors to be the total taxable value of land and additions on the property. | Land | Improvement |
|---|---|---|---|---|
| 2025 | $506 | $6,705 | -- | -- |
| 2024 | $471 | $6,385 | -- | -- |
| 2023 | $471 | $14,130 | $2,820 | $11,310 |
| 2022 | $446 | $11,800 | $2,360 | $9,440 |
| 2021 | $460 | $10,610 | $2,120 | $8,490 |
| 2020 | $450 | $9,100 | $1,820 | $7,280 |
| 2019 | $441 | $7,610 | $1,520 | $6,090 |
| 2018 | $423 | $6,630 | $1,320 | $5,310 |
| 2017 | $407 | $5,580 | $1,110 | $4,470 |
| 2016 | $223 | $4,860 | $970 | $3,890 |
| 2015 | $363 | $4,730 | $940 | $3,790 |
Agents Affiliated with this Home
-
Sean Hahn

Seller's Agent in 2025
Sean Hahn
West USA Realty
(602) 361-6047
2 in this area
145 Total Sales
-
Lindsey Brumagin

Buyer's Agent in 2025
Lindsey Brumagin
My Home Group Real Estate
(623) 742-8889
5 in this area
80 Total Sales
-
Jessica Tartaglio

Buyer Co-Listing Agent in 2025
Jessica Tartaglio
My Home Group Real Estate
(623) 640-1818
1 in this area
25 Total Sales
-
K
Seller's Agent in 2014
Karen Bruce
Long Realty West Valley
-
Martin Chichester
M
Buyer's Agent in 2014
Martin Chichester
West USA Realty
(602) 866-7044
1 Total Sale
Map
Source: Arizona Regional Multiple Listing Service (ARMLS)
MLS Number: 5096071
APN: 230-04-309A
- 17278 N 105th Ave
- 17262 N 105th Ave
- 17423 N 105th Ave
- 10502 W Granada Dr
- 17463 N Del Webb Blvd
- 10503 W Granada Dr
- 10527 W Granada Dr
- 10220 W Bell Rd
- 10554 W Granada Dr Unit 40
- 17468 N Del Webb Blvd Unit 38B
- 16869 N 103rd Ave
- 17668 N Del Webb Blvd Unit 42
- 17058 N 106th Ave
- 16842 N 103rd Dr
- 10140 W Campana Dr
- 10238 W Campana Dr
- 10477 W Highwood Ln
- 17404 N 99th Ave Unit 106
- 17404 N 99th Ave Unit 138
- 17404 N 99th Ave Unit 307
