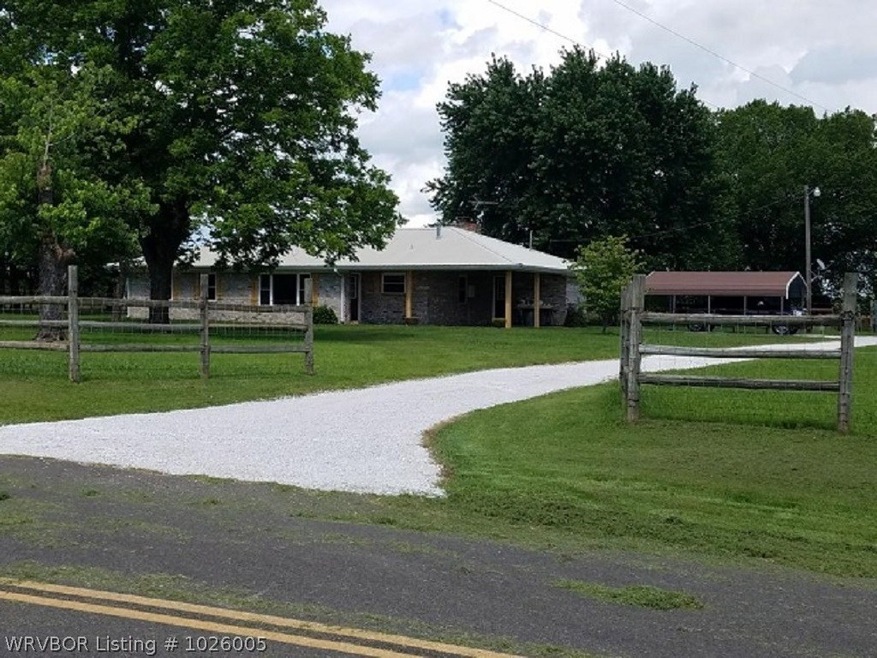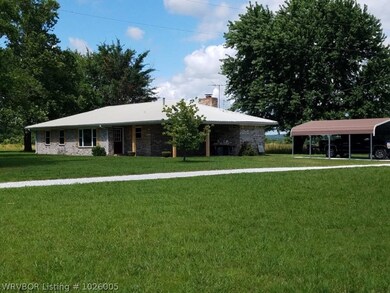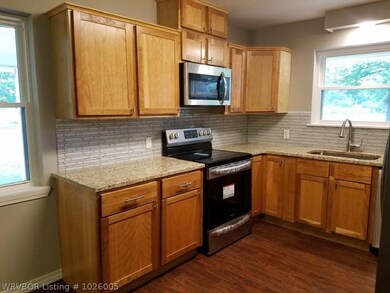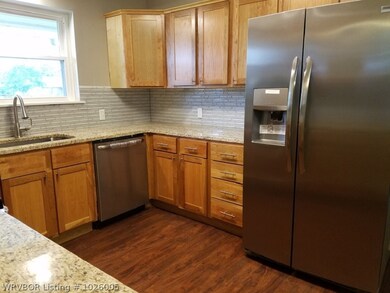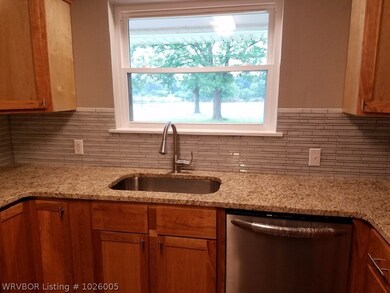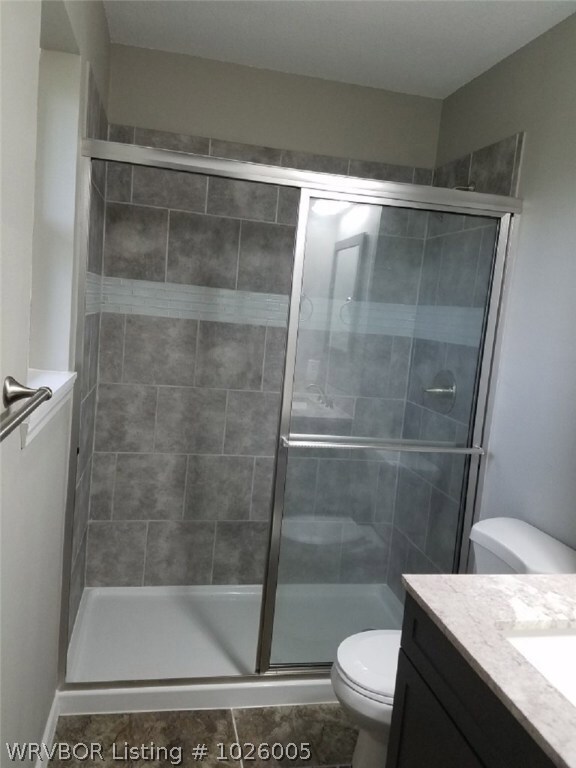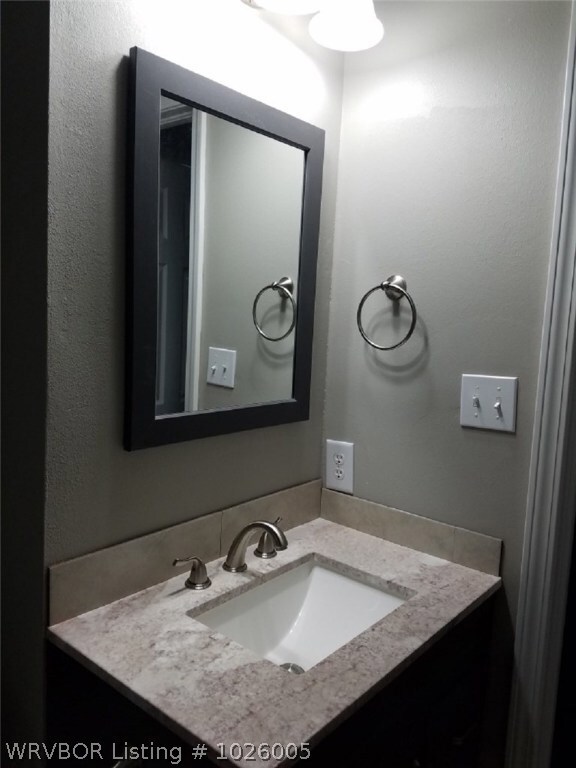
Estimated Value: $192,000 - $223,000
Highlights
- Wood Flooring
- Granite Countertops
- Built-In Double Oven
- Liberty Elementary School Rated A-
- Covered patio or porch
- Brick or Stone Mason
About This Home
As of October 2020Great Home has been complete remodeled, new granite countertops, new light fixtures, plumbing fixtures, appliances, paint, walkin shower in master and much more, this property has a Vian address but it is in the Sallisaw school district, This is a limited listing call Jack Hopkins for all appointments/contracts 918-774-3069
Last Agent to Sell the Property
Sandra Heiner
Inactive Agents Ft. Smith License #PB00036988 Listed on: 06/24/2019
Last Buyer's Agent
NON MLS Fort Smith
NON MLS License #0
Home Details
Home Type
- Single Family
Est. Annual Taxes
- $436
Year Built
- Built in 1968
Lot Details
- 5 Acre Lot
- Property fronts a county road
- Wire Fence
- Cleared Lot
- 0000-22-012-023-0-028-00
Home Design
- Brick or Stone Mason
- Slab Foundation
- Shingle Roof
- Architectural Shingle Roof
- Metal Roof
Interior Spaces
- 1,626 Sq Ft Home
- 1-Story Property
- Wood Burning Fireplace
- Family Room with Fireplace
- Living Room with Fireplace
- Fire and Smoke Detector
Kitchen
- Built-In Double Oven
- Built-In Range
- Microwave
- Dishwasher
- Granite Countertops
Flooring
- Wood
- Laminate
Bedrooms and Bathrooms
- 4 Bedrooms
- 2 Full Bathrooms
Parking
- Attached Carport
- Gravel Driveway
Schools
- Sallisaw Elementary And Middle School
- Sallisaw High School
Utilities
- Central Heating and Cooling System
- Well
- Electric Water Heater
- Septic Tank
- Septic System
Additional Features
- Covered patio or porch
- Outside City Limits
Listing and Financial Details
- Assessor Parcel Number 0000-22-012-023-0-003-00
Ownership History
Purchase Details
Purchase Details
Home Financials for this Owner
Home Financials are based on the most recent Mortgage that was taken out on this home.Purchase Details
Similar Homes in Vian, OK
Home Values in the Area
Average Home Value in this Area
Purchase History
| Date | Buyer | Sale Price | Title Company |
|---|---|---|---|
| Gonzales Lupe C | -- | None Listed On Document | |
| Wilson Christopher S | $155,000 | Valley Land Title Company | |
| Russel Rick | -- | None Available |
Mortgage History
| Date | Status | Borrower | Loan Amount |
|---|---|---|---|
| Previous Owner | Wilson Christopher S | $154,675 | |
| Previous Owner | Gonzales Lupe C | $91,791 | |
| Previous Owner | Wilson Christopher S | $155,000 |
Property History
| Date | Event | Price | Change | Sq Ft Price |
|---|---|---|---|---|
| 10/20/2020 10/20/20 | Sold | $155,000 | 0.0% | $95 / Sq Ft |
| 09/20/2020 09/20/20 | Pending | -- | -- | -- |
| 06/24/2019 06/24/19 | For Sale | $155,000 | -- | $95 / Sq Ft |
Tax History Compared to Growth
Tax History
| Year | Tax Paid | Tax Assessment Tax Assessment Total Assessment is a certain percentage of the fair market value that is determined by local assessors to be the total taxable value of land and additions on the property. | Land | Improvement |
|---|---|---|---|---|
| 2024 | $1,430 | $15,744 | $1,892 | $13,852 |
| 2023 | $1,430 | $14,994 | $1,892 | $13,102 |
| 2022 | $1,454 | $17,050 | $1,892 | $15,158 |
| 2021 | $1,452 | $17,050 | $1,892 | $15,158 |
| 2020 | $1,478 | $17,050 | $1,892 | $15,158 |
| 2019 | $266 | $4,033 | $180 | $3,853 |
| 2018 | $364 | $6,124 | $2,271 | $3,853 |
| 2017 | $436 | $5,946 | $2,166 | $3,780 |
| 2016 | $426 | $5,772 | $2,100 | $3,672 |
| 2015 | $418 | $5,604 | $2,006 | $3,598 |
| 2014 | $403 | $5,442 | $1,226 | $4,216 |
Agents Affiliated with this Home
-
S
Seller's Agent in 2020
Sandra Heiner
Inactive Agents Ft. Smith
(479) 474-1712
-
N
Buyer's Agent in 2020
NON MLS Fort Smith
NON MLS
Map
Source: Western River Valley Board of REALTORS®
MLS Number: 1026005
APN: 0000-22-012-023-0-003-00
- 02 S 4570 Rd
- 01 S 4570 Rd
- TBD N Shiloh Rd
- 0 E 1020 Rd Unit 2433367
- 104230 S 4610 Rd
- 3003 W Redwood Ave
- 2900 N J T Stites St
- 96539 S 4550 Rd
- 101861 S 4600 Rd
- 2811 N Clydesdale St
- 1705 W Eppler Rd
- 1101 W Taylor Dr
- 3005 W Redwood Ave
- 701 N Rogers St
- 628 W Badger Lee Rd
- 3001 N Maple St
- 0000 N J T Stites St
- 108498 S 4566 Rd
- 801 W Arabian Ave
- 454125 U S Highway 64
