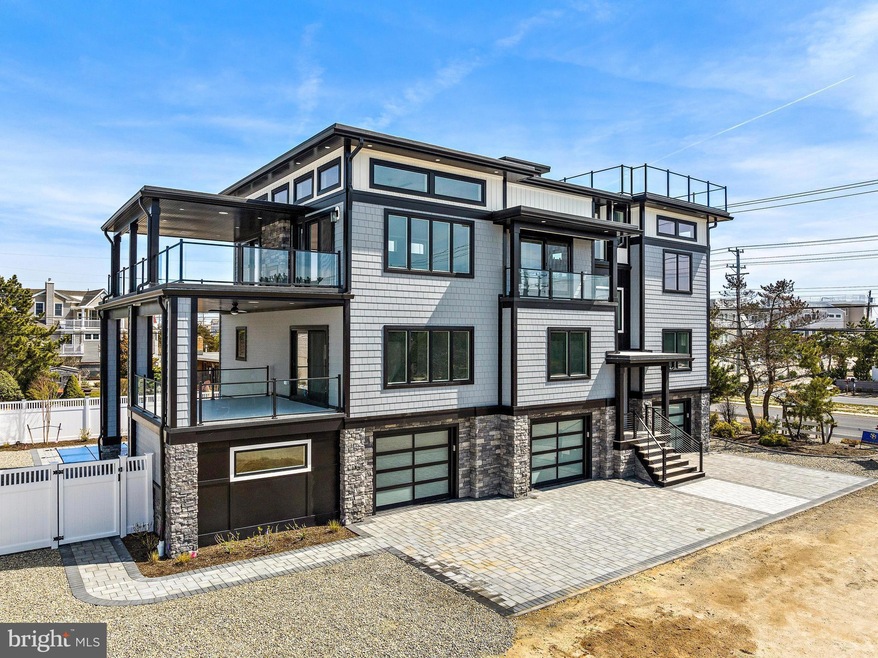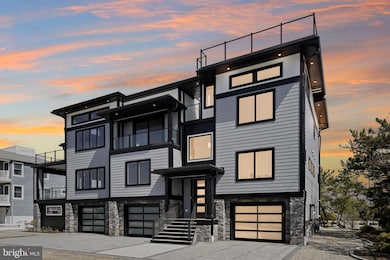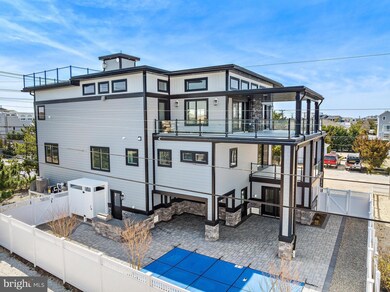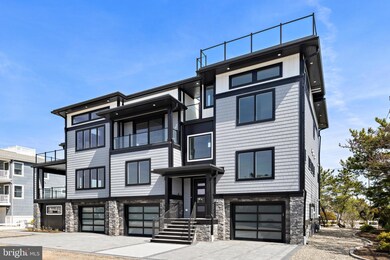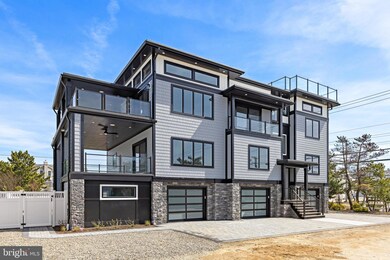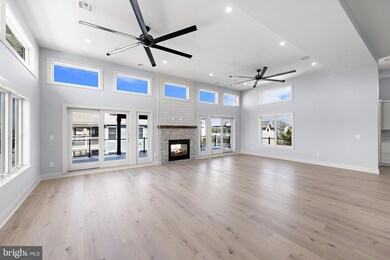
1046A Long Beach Blvd Beach Haven, NJ 08008
Long Beach Island NeighborhoodEstimated Value: $4,167,287 - $4,671,000
Highlights
- Ocean View
- Heated In Ground Pool
- Open Floorplan
- New Construction
- Gourmet Kitchen
- Bayside
About This Home
As of May 2024NORTH BEACH LBI - No detail has been overlooked in this thoughtfully designed quality built 5 Bed/4.5 bath bay side beauty. The expansive living area gives new meaning to the term “great room” with its high volume ceiling and two sided fireplace that can also be enjoyed from the main deck. Open concept designer kitchen with large island, custom cabinetry, floating wood display shelving and Thermadore appliances including a wine refrigerator. Just off the kitchen is the butler’s pantry with a second refrigerator, sink, ice maker and plenty of storage. Take the four stop elevator up to the sky deck where you can watch the ocean waves breaking to the east and spectacular sunsets over the bay to the west. The ground level entertaining area boasts a heated salt water pool, outdoor kitchen, extensive hardscaping and professional landscaping. Cabana room with ice maker and refrigerator makes entertaining even more convenient. After a day of sun and fun you will look forward to retreating to the primary suite with private deck overlooking the pool and spa like bath with double vanity, sleek glass subway tile and shower with electronically controlled water temperature and multiple rain shower heads and sprays. Three car garage with EV charging port. Deeded ocean and bay access. Work has just been completed on this tastefully appointed upscale masterpiece and it is ready for occupancy.
Last Agent to Sell the Property
BHHS Zack Shore REALTORS License #9911240 Listed on: 02/16/2024

Home Details
Home Type
- Single Family
Est. Annual Taxes
- $6,549
Year Built
- Built in 2024 | New Construction
Lot Details
- 10,000 Sq Ft Lot
- Lot Dimensions are 100 x 100
- South Facing Home
- Vinyl Fence
- Landscaped
- Extensive Hardscape
- No Through Street
- Level Lot
- Sprinkler System
- Back Yard
- Property is in excellent condition
Parking
- 3 Car Direct Access Garage
- 4 Driveway Spaces
- Parking Storage or Cabinetry
- Front Facing Garage
- Rear-Facing Garage
- Garage Door Opener
- Off-Street Parking
Property Views
- Ocean
- Bay
Home Design
- Coastal Architecture
- Contemporary Architecture
- Foundation Flood Vent
- Fiberglass Roof
- Piling Construction
- Composite Building Materials
Interior Spaces
- 3,887 Sq Ft Home
- Property has 3 Levels
- 1 Elevator
- Open Floorplan
- Ceiling Fan
- Recessed Lighting
- Sliding Windows
- Casement Windows
- Family Room
- Living Room
- Dining Room
Kitchen
- Gourmet Kitchen
- Butlers Pantry
- Gas Oven or Range
- Microwave
- Ice Maker
- Dishwasher
- Stainless Steel Appliances
- Kitchen Island
- Disposal
Flooring
- Engineered Wood
- Ceramic Tile
Bedrooms and Bathrooms
- Walk-In Closet
Laundry
- Laundry Room
- Laundry on main level
- Gas Dryer
Accessible Home Design
- Accessible Elevator Installed
Pool
- Heated In Ground Pool
- Saltwater Pool
- Outdoor Shower
Outdoor Features
- Deck
- Patio
- Exterior Lighting
- Outdoor Grill
Location
- Flood Risk
- Bayside
Utilities
- Forced Air Heating and Cooling System
- Underground Utilities
- Tankless Water Heater
- Municipal Trash
Community Details
- No Home Owners Association
- Built by Shore Builders Group
- North Beach Subdivision
Listing and Financial Details
- Tax Lot 1
Ownership History
Purchase Details
Home Financials for this Owner
Home Financials are based on the most recent Mortgage that was taken out on this home.Purchase Details
Purchase Details
Similar Homes in Beach Haven, NJ
Home Values in the Area
Average Home Value in this Area
Purchase History
| Date | Buyer | Sale Price | Title Company |
|---|---|---|---|
| Travers George | $3,960,000 | Chicago Title Insurance Compan | |
| Four Kids R Us Llc | $1,100,000 | Prestige Title | |
| Barnik Michael J | -- | None Available |
Mortgage History
| Date | Status | Borrower | Loan Amount |
|---|---|---|---|
| Open | Travers George | $1,400,000 | |
| Previous Owner | Barnik Michael J | $1,074,000 |
Property History
| Date | Event | Price | Change | Sq Ft Price |
|---|---|---|---|---|
| 05/22/2024 05/22/24 | Sold | $3,960,000 | -3.4% | $1,019 / Sq Ft |
| 04/22/2024 04/22/24 | Pending | -- | -- | -- |
| 02/16/2024 02/16/24 | For Sale | $4,100,000 | -- | $1,055 / Sq Ft |
Tax History Compared to Growth
Tax History
| Year | Tax Paid | Tax Assessment Tax Assessment Total Assessment is a certain percentage of the fair market value that is determined by local assessors to be the total taxable value of land and additions on the property. | Land | Improvement |
|---|---|---|---|---|
| 2024 | $6,549 | $545,000 | $545,000 | $0 |
| 2023 | $6,143 | $738,300 | $545,000 | $193,300 |
| 2022 | $6,143 | $738,300 | $545,000 | $193,300 |
| 2021 | $5,951 | $738,300 | $545,000 | $193,300 |
| 2020 | $6,216 | $625,400 | $525,000 | $100,400 |
| 2019 | $6,273 | $625,400 | $525,000 | $100,400 |
| 2018 | $6,085 | $625,400 | $525,000 | $100,400 |
| 2017 | $6,074 | $621,100 | $525,000 | $96,100 |
| 2016 | $6,124 | $621,100 | $525,000 | $96,100 |
| 2015 | $6,118 | $621,100 | $525,000 | $96,100 |
| 2014 | $5,969 | $621,100 | $525,000 | $96,100 |
Agents Affiliated with this Home
-
Sheryl Lewandowski

Seller's Agent in 2024
Sheryl Lewandowski
BHHS Zack Shore REALTORS
(201) 826-4989
32 in this area
32 Total Sales
-
Barbara Cona

Buyer's Agent in 2024
Barbara Cona
Coastal Living Real Estate Group
(609) 492-1715
16 in this area
18 Total Sales
Map
Source: Bright MLS
MLS Number: NJOC2023682
APN: 18-00018-46-00001
- 1042B Long Beach Blvd Unit 1
- 1039 B Long Beach Blvd
- 108 Roxie Ave Unit 2
- 1039 C Long Beach Blvd
- 1034 Long Beach Blvd Unit B
- 1063 Long Beach Blvd
- 1082C Long Beach Blvd
- 1082 Long Beach Blvd
- 1085 A Long Beach Blvd
- 1109 Long Beach Blvd
- 2006 N Central Ave
- 12 Lagoon Dr N
- 1819 Long Beach Blvd
- 1122 A Long Beach Blvd
- 1131A Long Beach Blvd
- 5307 Long Beach Blvd
- 5407 Long Beach Blvd
- 210 14th St
- 1306 N Barnegat Ave
- 114 N 12th St
- 1046B Long Beach Blvd
- 1046A Long Beach Blvd
- 1046E Long Beach Blvd
- 1046 Long Beach Blvd
- 1046 Long Beach Blvd
- 1046B Long Beach Blvd
- 1046 C-2 Long Beach Blvd Unit C-2
- 1046 Long Beach Blvd Unit C-1
- 1046 Long Beach Blvd Unit E
- 1046 Long Beach Blvd Unit C
- 1046 Long Beach Blvd
- 1046 A Long Beach
- 1044C Long Beach Blvd
- 1045A Long Beach Blvd
- 1045B Long Beach Blvd
- 1045B Long Beach Blvd
- 1045 Long Beach Blvd
- 1048 Neptune Ln
- 1043 Long Beach Blvd
- 1043B Long Beach Blvd
