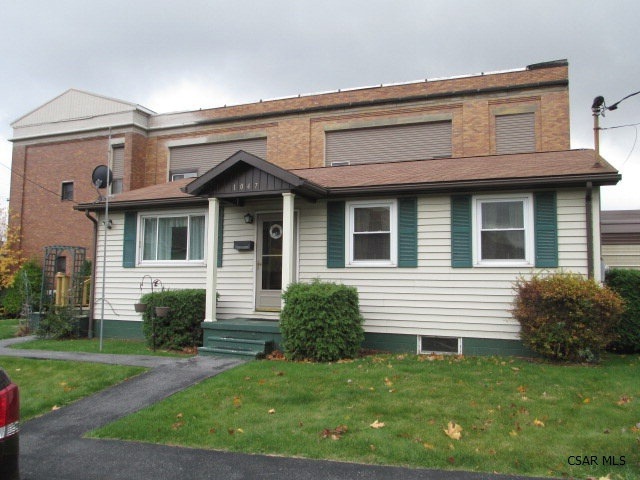
1047 3rd St Nanty Glo, PA 15943
Estimated Value: $74,617 - $99,000
Highlights
- Ranch Style House
- Bathroom on Main Level
- 2 Car Garage
- 1 Fireplace
- Baseboard Heating
About This Home
As of March 2015Cute and clean 3 bedroom ranch, sunporch, nice size livingroom w/ propane fireplace,corner lot,garage,full basement c/b made into a nice familyroom
Last Agent to Sell the Property
CENTURY 21 ALL SERVICE, INC. License #RS221516L Listed on: 10/16/2014
Last Buyer's Agent
CENTURY 21 ALL SERVICE, INC. License #RS221516L Listed on: 10/16/2014
Home Details
Home Type
- Single Family
Year Built
- Built in 1981
Lot Details
- 6,970
Parking
- 2 Car Garage
Home Design
- Ranch Style House
- Frame Construction
- Shingle Roof
Interior Spaces
- 1,064 Sq Ft Home
- 1 Fireplace
Bedrooms and Bathrooms
- 3 Bedrooms
- Bathroom on Main Level
- 1 Full Bathroom
Basement
- Basement Fills Entire Space Under The House
- Laundry in Basement
Additional Features
- 6,970 Sq Ft Lot
- Baseboard Heating
Ownership History
Purchase Details
Home Financials for this Owner
Home Financials are based on the most recent Mortgage that was taken out on this home.Purchase Details
Home Financials for this Owner
Home Financials are based on the most recent Mortgage that was taken out on this home.Purchase Details
Similar Home in Nanty Glo, PA
Home Values in the Area
Average Home Value in this Area
Purchase History
| Date | Buyer | Sale Price | Title Company |
|---|---|---|---|
| Hildebrand Ronald R | $55,000 | -- | |
| Hildebrand Ronald R | $55,000 | -- | |
| Bopp Tricia L | $41,900 | -- | |
| Law John T | $35,000 | -- |
Mortgage History
| Date | Status | Borrower | Loan Amount |
|---|---|---|---|
| Open | Hildebrand Ronald R | $25,000 | |
| Closed | Hildebrand Ronald R | $25,000 | |
| Previous Owner | Bopp Tricia L | $39,805 |
Property History
| Date | Event | Price | Change | Sq Ft Price |
|---|---|---|---|---|
| 03/23/2015 03/23/15 | Sold | $41,900 | -16.0% | $39 / Sq Ft |
| 02/16/2015 02/16/15 | Pending | -- | -- | -- |
| 10/17/2014 10/17/14 | For Sale | $49,900 | -- | $47 / Sq Ft |
Tax History Compared to Growth
Tax History
| Year | Tax Paid | Tax Assessment Tax Assessment Total Assessment is a certain percentage of the fair market value that is determined by local assessors to be the total taxable value of land and additions on the property. | Land | Improvement |
|---|---|---|---|---|
| 2025 | $978 | $19,480 | $2,440 | $17,040 |
| 2024 | $2,014 | $19,480 | $2,440 | $17,040 |
| 2023 | $2,014 | $19,480 | $2,440 | $17,040 |
| 2022 | $1,973 | $19,480 | $2,440 | $17,040 |
| 2021 | $1,983 | $19,480 | $2,440 | $17,040 |
| 2020 | $1,945 | $19,480 | $2,440 | $17,040 |
| 2019 | $1,951 | $19,480 | $2,440 | $17,040 |
| 2018 | $1,925 | $19,480 | $2,440 | $17,040 |
| 2017 | $1,935 | $19,480 | $2,440 | $17,040 |
| 2016 | $672 | $19,480 | $2,440 | $17,040 |
| 2015 | $575 | $19,480 | $2,440 | $17,040 |
| 2014 | $575 | $19,480 | $2,440 | $17,040 |
Agents Affiliated with this Home
-
Vicki Hutchison

Seller's Agent in 2015
Vicki Hutchison
CENTURY 21 ALL SERVICE, INC.
(814) 659-1637
201 Total Sales
Map
Source: Cambria Somerset Association of REALTORS®
MLS Number: 96010462
APN: 043-105569
- 983 2nd St
- 1055 Vine St
- 170 Pace St
- 345 Fords Corner Rd
- 0 Pike Rd
- 135 Mackinaw St
- 433 Pike Rd
- 139 Church St
- Lot #8 Whiskey Ln
- 142 Dry Run St
- 0 Benjamin Franklin Hwy
- 3800 Ben Franklin Hwy
- 0 Chickaree Hill Rd
- 0 Pensacola Rd
- 909 Snake Rd
- 3253 Benshoff Hill Rd
- 322 Main St
- 418 Main St
- 2972 Benshoff Hill Rd
- 420 Scout Dam Rd
- 1047 3rd St
- 1075 Chestnut St
- 1113 Chestnut St Unit 3RD
- 1040 3rd St
- 1175 Chestnut St
- 1070 Chestnut St Unit R
- 1097 3rd St
- 1096 Chestnut St
- 1148 Cardiff Rd
- 1084 Chestnut St
- 1098 Maple St Unit 3RD
- 1066 Maple St
- 1054 Chestnut St
- 1050 Chestnut St
- 1056 Maple St
- 1116 Maple St
- 1063 Beech St
- 1046 Chestnut St
- 1050 Beech St
- 1010 2nd St
