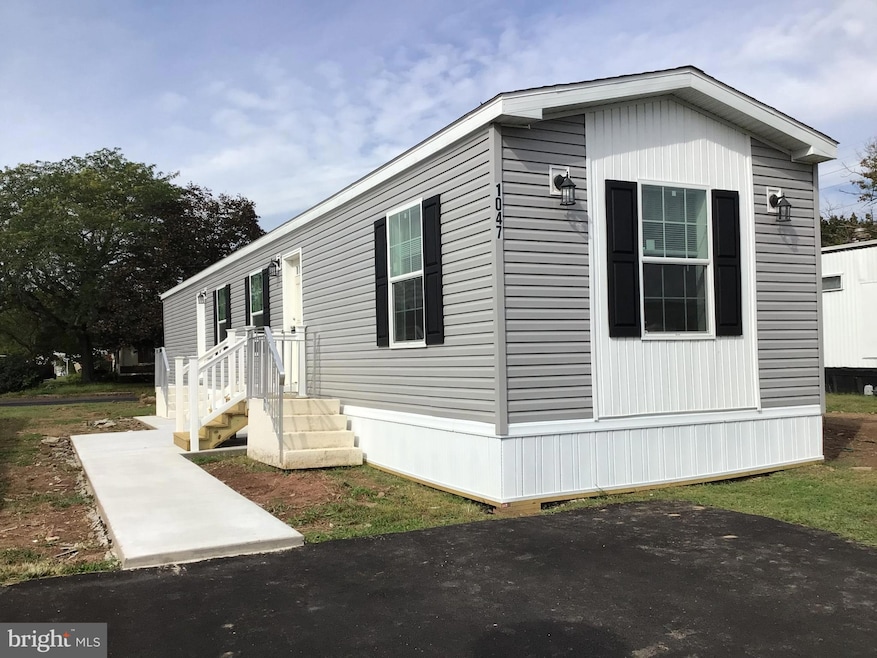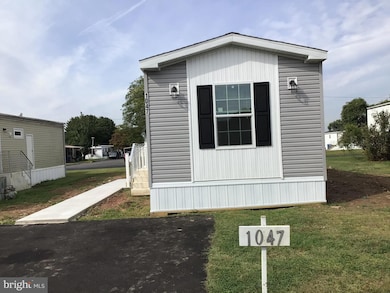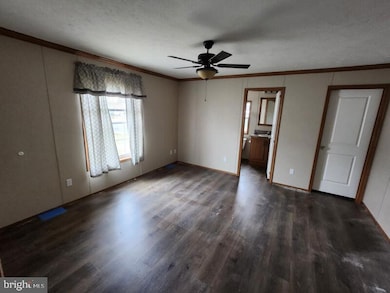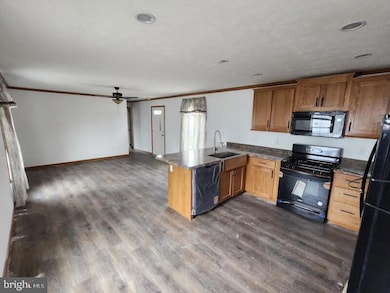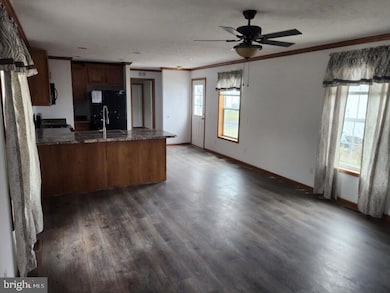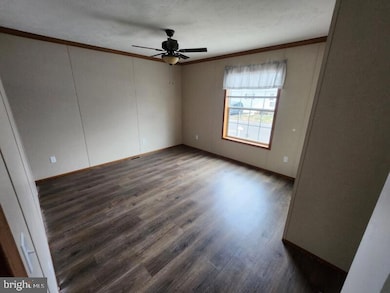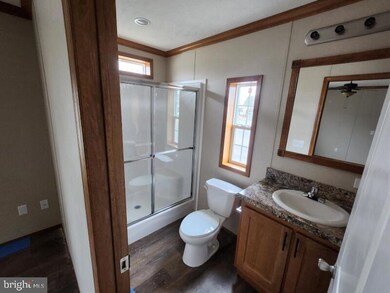1047 Aldrich Dr Morrisville, PA 19067
Estimated payment $844/month
Highlights
- New Construction
- Open Floorplan
- Community Pool
- William Penn Middle School Rated A-
- No HOA
- Crown Molding
About This Home
Brand new 2 bedroom, 2 bath home. Through the front door you will see an open concept living space with counter height seating, plenty of cabinet space, stainless steel farm sink, and black appliances. The primary bedroom has two closets and a full bath with a shower stall. The home also has a second bedroom, hall bath and comes with central air, an 8’ x 8’ shed and a 1 year manufacturer warranty. Schedule your showing today.
Listing Agent
(267) 304-1380 lpuca@abchomesales.com ABC Home Realty, LLC License #RS358926 Listed on: 11/19/2025
Property Details
Home Type
- Manufactured Home
Est. Annual Taxes
- $1,900
Year Built
- Built in 2025 | New Construction
Lot Details
- 6,370 Sq Ft Lot
- Land Lease
- Property is in excellent condition
Home Design
- Modular or Manufactured Materials
Interior Spaces
- 924 Sq Ft Home
- Property has 1 Level
- Open Floorplan
- Crown Molding
- Ceiling Fan
- Recessed Lighting
- Window Treatments
Kitchen
- Gas Oven or Range
- Built-In Microwave
- Dishwasher
Bedrooms and Bathrooms
- 2 Main Level Bedrooms
- 2 Full Bathrooms
- Bathtub with Shower
- Walk-in Shower
Parking
- 2 Parking Spaces
- 2 Driveway Spaces
Utilities
- Forced Air Heating and Cooling System
- Electric Water Heater
Additional Features
- More Than Two Accessible Exits
- Manufactured Home
Community Details
Overview
- No Home Owners Association
- Pennwood Crossing Subdivision
- Property Manager
Recreation
- Community Pool
Pet Policy
- Limit on the number of pets
- Dogs and Cats Allowed
- Breed Restrictions
Map
Home Values in the Area
Average Home Value in this Area
Property History
| Date | Event | Price | List to Sale | Price per Sq Ft | Prior Sale |
|---|---|---|---|---|---|
| 11/19/2025 11/19/25 | For Sale | $130,000 | +73.3% | $141 / Sq Ft | |
| 06/29/2021 06/29/21 | Sold | $75,000 | -6.1% | -- | View Prior Sale |
| 05/24/2021 05/24/21 | Pending | -- | -- | -- | |
| 05/20/2021 05/20/21 | For Sale | $79,900 | -- | -- |
Source: Bright MLS
MLS Number: PABU2109774
- 1230 Adler Dr
- 5057 Grace Dr
- 7503 Harper Dr Unit T 7503
- 3034 Chandler Dr S
- 5319 Glenloch Dr
- 4001 Dalton Way
- 4222 Darby Dr
- 3057 Chandler Dr W
- 3051 Chandler Dr W
- 4307 Dover Dr
- 2204 Blair Dr
- 7008 Huber Dr
- 6319 Fuller Dr
- 9802 Lawson Dr
- 1445 Old Bristol Pike Unit 71
- 1445 LOT 1 Old Bristol Pike Unit 1
- 8306 Windsor Dr
- 8014 Woodside Dr
- 46 Moon Dr
- 50 Neptune Ln
- 39 Timber Ln
- 200 Chapel Ct
- 9101 New Falls Rd
- 160 Falls Tullytown Rd
- 29 Vividleaf Ln
- 9071 Mill Creek Rd
- 1 Makefield Rd
- 937 W Trenton Ave
- 1 Sweetbriar Rd
- 387 Plaza Blvd
- 21 Lynns Ct
- 371 Plaza Blvd
- 11 Carolina Ave
- 223 W Bridge St Unit A
- 223 Delaware Ave Unit 1st Floor
- 239 Grove St
- 244 Cardiff Rd
- 3 E Bridge St
- 228 Washington St
- 1062 Lamberton St
