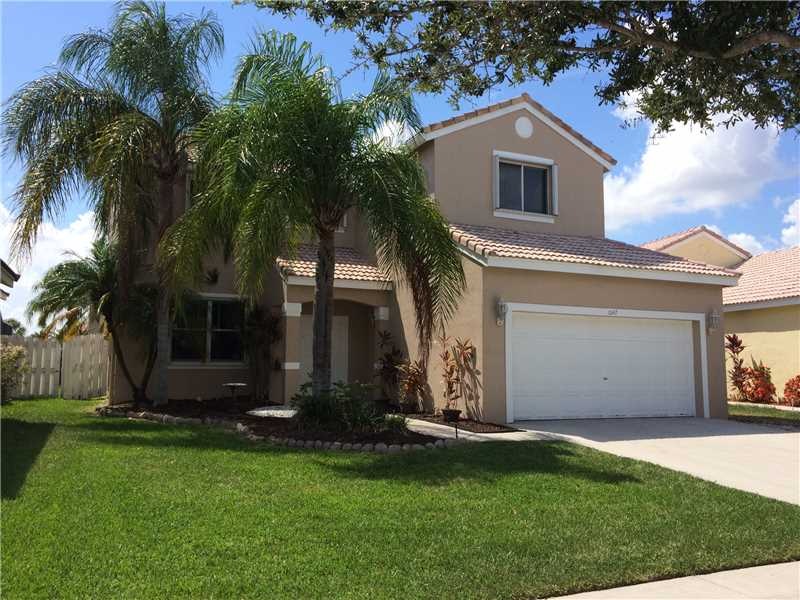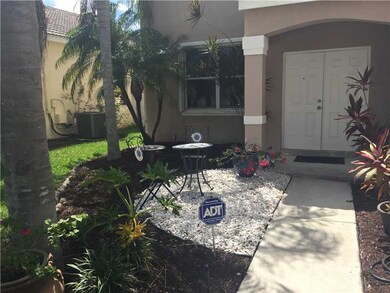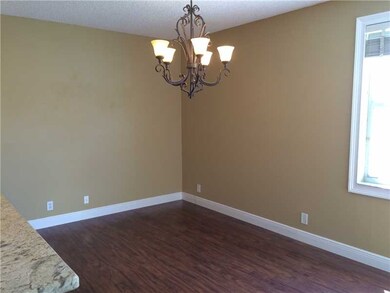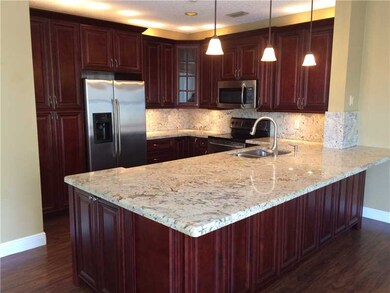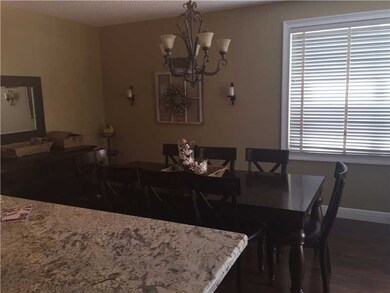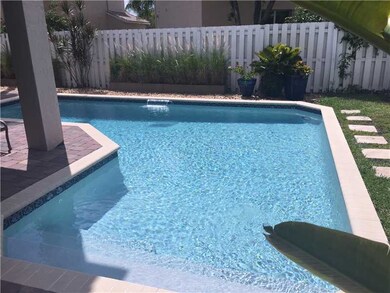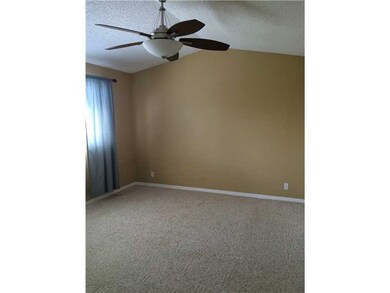
1047 Briar Ridge Rd Weston, FL 33327
The Falls NeighborhoodHighlights
- Newly Remodeled
- In Ground Pool
- Roman Tub
- Eagle Point Elementary School Rated A
- Gated Community
- Garden View
About This Home
As of July 2020SPECTACULAR 4 BED/2.5 BATH/2 CG FENCED IN POOL HOME IN THE HEART OF THE MOST SOUGHT AFTER CITY, WESTON, FLORIDA... ABSOLUTE STUNNING KITCHEN MAY BE THE FIRST IMPRESSION THAT WILL WIN YOU OVER BUT THE WOOD FLOORING AND TRADITIONAL LAYOUT WILL BE PERFECT F OR ANY FAMILY TO PROVIDE BOTH ENTERTAINING AND PRIVACY... BEAUTIFUL WRAPAROUND POOL AND MANY MORE FEATURES TO FOLLOW... WESTON OFFERS THE BEST SCHOOLS IN BROWARD COUNTY AND IS CENTRAL TO BOTH MAJOR AIRPORTS AND ACCESS TO ALL THREE MAJOR COUNTIES...
Last Agent to Sell the Property
Coldwell Banker Realty License #0701177 Listed on: 05/31/2015

Last Buyer's Agent
Robert Giordano
Coldwell Banker Residential RE License #0705248

Home Details
Home Type
- Single Family
Est. Annual Taxes
- $6,941
Year Built
- Built in 1996 | Newly Remodeled
Lot Details
- East Facing Home
- Fenced
HOA Fees
- $138 Monthly HOA Fees
Parking
- 2 Car Attached Garage
- Automatic Garage Door Opener
- Driveway
- Open Parking
Home Design
- Tile Roof
- Concrete Block And Stucco Construction
Interior Spaces
- 2,198 Sq Ft Home
- 2-Story Property
- Blinds
- Family Room
- Formal Dining Room
- Garden Views
- Washer and Dryer Hookup
- Attic
Kitchen
- Electric Range
- Microwave
- Ice Maker
- Dishwasher
- Disposal
Flooring
- Carpet
- Ceramic Tile
Bedrooms and Bathrooms
- 4 Bedrooms
- Primary Bedroom Upstairs
- Walk-In Closet
- Dual Sinks
- Roman Tub
- Separate Shower in Primary Bathroom
Home Security
- Security System Leased
- Fire and Smoke Detector
Pool
- In Ground Pool
- Room in yard for a pool
Outdoor Features
- Patio
- Exterior Lighting
Schools
- Eagle Point Elementary School
- Tequesta Trace Middle School
- Cypress Bay High School
Utilities
- Central Heating and Cooling System
- Electric Water Heater
Listing and Financial Details
- Assessor Parcel Number 503901044310
Community Details
Overview
- The Falls Savannah,The Falls Subdivision, Creston 4 Floorplan
- Mandatory home owners association
- The community has rules related to no recreational vehicles or boats, no trucks or trailers
Recreation
- Community Pool
Security
- Gated Community
Ownership History
Purchase Details
Home Financials for this Owner
Home Financials are based on the most recent Mortgage that was taken out on this home.Purchase Details
Home Financials for this Owner
Home Financials are based on the most recent Mortgage that was taken out on this home.Purchase Details
Purchase Details
Home Financials for this Owner
Home Financials are based on the most recent Mortgage that was taken out on this home.Purchase Details
Home Financials for this Owner
Home Financials are based on the most recent Mortgage that was taken out on this home.Purchase Details
Home Financials for this Owner
Home Financials are based on the most recent Mortgage that was taken out on this home.Purchase Details
Home Financials for this Owner
Home Financials are based on the most recent Mortgage that was taken out on this home.Purchase Details
Home Financials for this Owner
Home Financials are based on the most recent Mortgage that was taken out on this home.Similar Homes in the area
Home Values in the Area
Average Home Value in this Area
Purchase History
| Date | Type | Sale Price | Title Company |
|---|---|---|---|
| Warranty Deed | $483,900 | Sunbelt Title Agency | |
| Warranty Deed | $425,000 | Us Patriot Title Llc | |
| Warranty Deed | $460,000 | Us Patriot Title Llc | |
| Warranty Deed | $315,000 | Sunbelt Title Agency | |
| Warranty Deed | $329,900 | -- | |
| Warranty Deed | $250,000 | Enterprise Title Inc | |
| Warranty Deed | $162,000 | -- | |
| Deed | $154,400 | -- |
Mortgage History
| Date | Status | Loan Amount | Loan Type |
|---|---|---|---|
| Open | $459,681 | New Conventional | |
| Previous Owner | $389,500 | New Conventional | |
| Previous Owner | $382,500 | New Conventional | |
| Previous Owner | $313,500 | New Conventional | |
| Previous Owner | $325,350 | VA | |
| Previous Owner | $263,400 | Purchase Money Mortgage | |
| Previous Owner | $225,000 | No Value Available | |
| Previous Owner | $141,000 | Unknown | |
| Previous Owner | $126,309 | New Conventional | |
| Previous Owner | $129,600 | New Conventional | |
| Previous Owner | $138,900 | New Conventional |
Property History
| Date | Event | Price | Change | Sq Ft Price |
|---|---|---|---|---|
| 07/15/2020 07/15/20 | Sold | $483,875 | +0.8% | $227 / Sq Ft |
| 06/15/2020 06/15/20 | Pending | -- | -- | -- |
| 04/27/2020 04/27/20 | For Sale | $480,000 | +12.9% | $225 / Sq Ft |
| 10/22/2015 10/22/15 | Sold | $425,000 | -5.3% | $193 / Sq Ft |
| 09/11/2015 09/11/15 | Pending | -- | -- | -- |
| 08/27/2015 08/27/15 | Price Changed | $449,000 | -2.2% | $204 / Sq Ft |
| 07/31/2015 07/31/15 | Price Changed | $459,000 | -1.3% | $209 / Sq Ft |
| 07/08/2015 07/08/15 | Price Changed | $465,111 | -2.9% | $212 / Sq Ft |
| 05/31/2015 05/31/15 | For Sale | $479,111 | 0.0% | $218 / Sq Ft |
| 07/09/2013 07/09/13 | Rented | $2,800 | 0.0% | -- |
| 06/09/2013 06/09/13 | Under Contract | -- | -- | -- |
| 05/01/2013 05/01/13 | For Rent | $2,800 | -- | -- |
Tax History Compared to Growth
Tax History
| Year | Tax Paid | Tax Assessment Tax Assessment Total Assessment is a certain percentage of the fair market value that is determined by local assessors to be the total taxable value of land and additions on the property. | Land | Improvement |
|---|---|---|---|---|
| 2025 | $19,368 | $711,790 | $47,270 | $664,520 |
| 2024 | $11,741 | $711,790 | $47,270 | $664,520 |
| 2023 | $11,741 | $522,790 | $0 | $0 |
| 2022 | $10,374 | $475,270 | $0 | $0 |
| 2021 | $9,229 | $432,070 | $47,270 | $384,800 |
| 2020 | $7,754 | $395,250 | $0 | $0 |
| 2019 | $7,513 | $386,370 | $0 | $0 |
| 2018 | $7,174 | $379,170 | $47,270 | $331,900 |
| 2017 | $6,865 | $374,330 | $0 | $0 |
| 2016 | $6,852 | $366,640 | $0 | $0 |
| 2015 | $7,132 | $333,620 | $0 | $0 |
| 2014 | $6,942 | $317,800 | $0 | $0 |
| 2013 | -- | $288,780 | $47,270 | $241,510 |
Agents Affiliated with this Home
-
Robert Giordano
R
Seller's Agent in 2020
Robert Giordano
Coldwell Banker Realty
(954) 384-0099
51 Total Sales
-
Alan Gasser
A
Buyer's Agent in 2020
Alan Gasser
RE/MAX
(954) 658-8092
44 Total Sales
-
J
Buyer Co-Listing Agent in 2020
Joan Czukor
Real Living 1st Choice Realty
-
Joan Czukor

Buyer Co-Listing Agent in 2020
Joan Czukor
Florida Professional R E Inc
(954) 389-5800
74 Total Sales
-
Mark Kaminsky

Seller's Agent in 2015
Mark Kaminsky
Coldwell Banker Realty
(954) 401-2300
26 Total Sales
-
Diana Reyes

Seller Co-Listing Agent in 2015
Diana Reyes
Coldwell Banker Realty
(954) 608-3874
14 Total Sales
Map
Source: MIAMI REALTORS® MLS
MLS Number: A2123625
APN: 50-39-01-04-4310
- 1070 Briar Ridge Rd
- 1032 Sequoia Ln
- 1055 Cedar Falls Dr
- 1206 Falls Blvd
- 916 Savannah Falls Dr
- 797 Chimney Rock Rd
- 675 Maplewood Ct
- 636 Vista Meadows Dr
- 558 Slippery Rock Rd
- 550 Slippery Rock Rd
- 591 Talavera Rd
- 1107 Fairfield Meadows Dr
- 1368 Presidio Dr
- 547 Cascade Falls Dr
- 1424 Barcelona Way Unit 523
- 1485 Mira Vista Cir
- 790 Sorrento Dr
- 1127 Hidden Valley Way
- 1525 Estancia Cir
- 800 Tanglewood Cir
