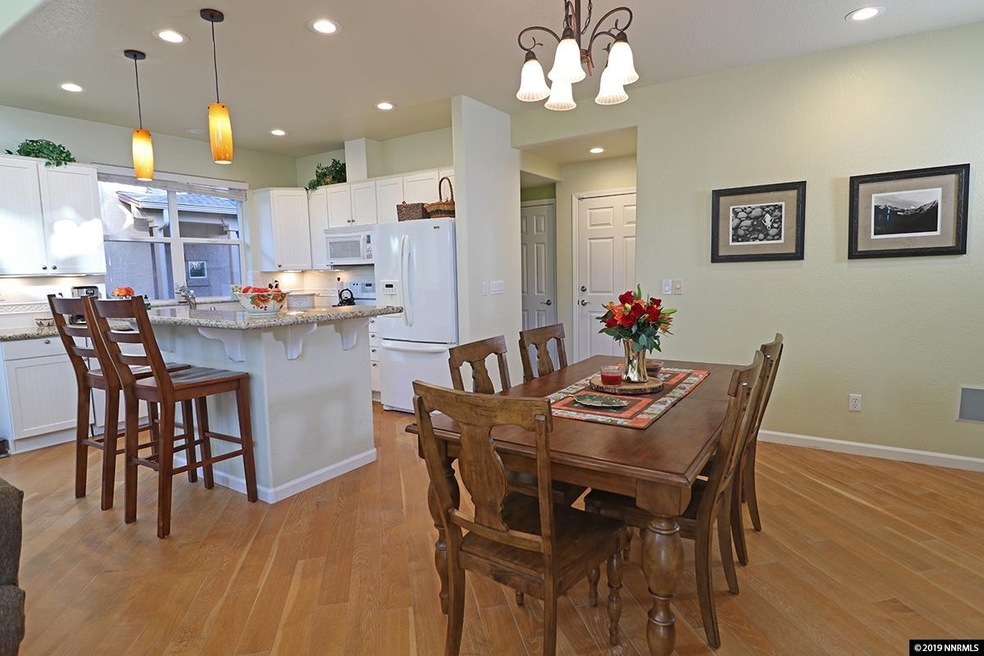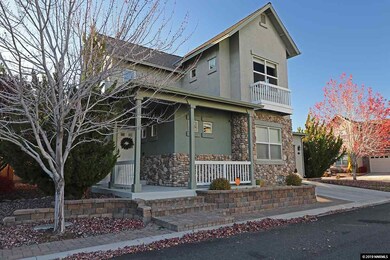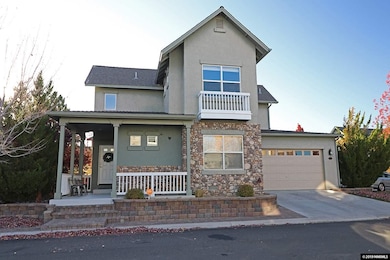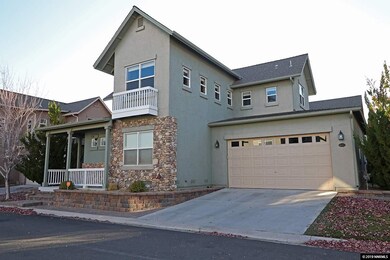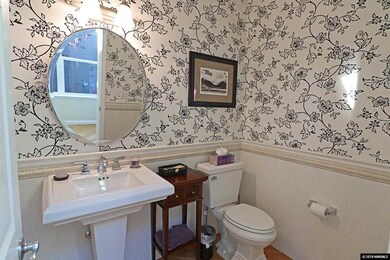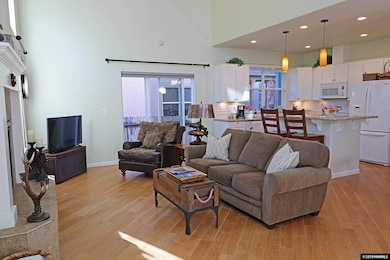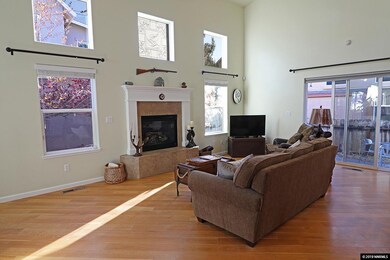
1047 Floral Ridge Way Sparks, NV 89436
Los Altos Parkway NeighborhoodHighlights
- Two Primary Bedrooms
- Wood Flooring
- High Ceiling
- Gated Community
- Main Floor Primary Bedroom
- Great Room
About This Home
As of December 2019Step inside this adorable, light, bright and vaulted ceiling cottage at Kiley Ranch. Formally the model home for this lovely, quiet, gated community. Custom features and LED can lights throughout the home. Beautiful hardwood floors on both levels. Garage is an extra deep 2 car with shelving and epoxy coated floors. Steps away from Kiley Links and the 10th Hole Pro Shop. Minutes from the Galleria, schools, library and so much more.
Last Agent to Sell the Property
RE/MAX Professionals-Reno License #S.169260 Listed on: 10/22/2019

Home Details
Home Type
- Single Family
Est. Annual Taxes
- $2,274
Year Built
- Built in 2005
Lot Details
- 2,614 Sq Ft Lot
- Property fronts a private road
- Back Yard Fenced
- Landscaped
- Level Lot
- Front and Back Yard Sprinklers
- Sprinklers on Timer
- Property is zoned PD
HOA Fees
- $120 Monthly HOA Fees
Parking
- 2 Car Attached Garage
- Common or Shared Parking
- Garage Door Opener
Home Design
- Brick or Stone Mason
- Pitched Roof
- Shingle Roof
- Composition Roof
- Stick Built Home
- Stucco
Interior Spaces
- 1,825 Sq Ft Home
- 2-Story Property
- High Ceiling
- Ceiling Fan
- Gas Log Fireplace
- Double Pane Windows
- Vinyl Clad Windows
- Drapes & Rods
- Blinds
- Great Room
- Living Room with Fireplace
- Crawl Space
Kitchen
- Breakfast Bar
- Electric Oven
- Electric Range
- Microwave
- Dishwasher
- Disposal
Flooring
- Wood
- Carpet
- Ceramic Tile
Bedrooms and Bathrooms
- 3 Bedrooms
- Primary Bedroom on Main
- Double Master Bedroom
- Walk-In Closet
- Dual Sinks
- Primary Bathroom includes a Walk-In Shower
Laundry
- Laundry Room
- Dryer
- Washer
- Laundry Cabinets
Home Security
- Security System Owned
- Fire and Smoke Detector
Outdoor Features
- Patio
Schools
- Sepulveda Elementary School
- Sky Ranch Middle School
- Reed High School
Utilities
- Refrigerated Cooling System
- Forced Air Heating and Cooling System
- Heating System Uses Natural Gas
- Gas Water Heater
- Internet Available
- Phone Available
- Cable TV Available
Listing and Financial Details
- Home warranty included in the sale of the property
- Assessor Parcel Number 51053105
Community Details
Overview
- $250 HOA Transfer Fee
- Terra West Reno Association, Phone Number (775) 853-9777
- Maintained Community
- The community has rules related to covenants, conditions, and restrictions
Recreation
- Snow Removal
Security
- Gated Community
Ownership History
Purchase Details
Home Financials for this Owner
Home Financials are based on the most recent Mortgage that was taken out on this home.Purchase Details
Home Financials for this Owner
Home Financials are based on the most recent Mortgage that was taken out on this home.Purchase Details
Home Financials for this Owner
Home Financials are based on the most recent Mortgage that was taken out on this home.Similar Homes in Sparks, NV
Home Values in the Area
Average Home Value in this Area
Purchase History
| Date | Type | Sale Price | Title Company |
|---|---|---|---|
| Bargain Sale Deed | $345,000 | First Centennial Reno | |
| Bargain Sale Deed | $277,500 | Ticor Title Reno Lakeside | |
| Bargain Sale Deed | $256,000 | Western Title Company |
Mortgage History
| Date | Status | Loan Amount | Loan Type |
|---|---|---|---|
| Open | $258,750 | New Conventional | |
| Previous Owner | $204,800 | New Conventional |
Property History
| Date | Event | Price | Change | Sq Ft Price |
|---|---|---|---|---|
| 12/06/2019 12/06/19 | Sold | $345,000 | -1.4% | $189 / Sq Ft |
| 11/04/2019 11/04/19 | Pending | -- | -- | -- |
| 10/28/2019 10/28/19 | Price Changed | $349,900 | -6.7% | $192 / Sq Ft |
| 10/22/2019 10/22/19 | For Sale | $375,000 | +35.1% | $205 / Sq Ft |
| 02/12/2016 02/12/16 | Sold | $277,500 | -9.6% | $152 / Sq Ft |
| 12/30/2015 12/30/15 | Pending | -- | -- | -- |
| 07/07/2015 07/07/15 | For Sale | $307,000 | +19.9% | $168 / Sq Ft |
| 07/03/2013 07/03/13 | Sold | $256,000 | -3.4% | $139 / Sq Ft |
| 06/14/2013 06/14/13 | Pending | -- | -- | -- |
| 04/23/2013 04/23/13 | For Sale | $265,000 | -- | $143 / Sq Ft |
Tax History Compared to Growth
Tax History
| Year | Tax Paid | Tax Assessment Tax Assessment Total Assessment is a certain percentage of the fair market value that is determined by local assessors to be the total taxable value of land and additions on the property. | Land | Improvement |
|---|---|---|---|---|
| 2025 | $3,198 | $116,653 | $34,055 | $82,598 |
| 2024 | $3,198 | $116,094 | $32,760 | $83,334 |
| 2023 | $2,962 | $112,208 | $33,320 | $78,888 |
| 2022 | $2,743 | $89,637 | $24,150 | $65,487 |
| 2021 | $2,540 | $86,285 | $21,175 | $65,110 |
| 2020 | $2,388 | $84,620 | $19,460 | $65,160 |
| 2019 | $2,274 | $80,746 | $17,920 | $62,826 |
| 2018 | $2,207 | $75,732 | $14,280 | $61,452 |
| 2017 | $2,144 | $74,960 | $13,825 | $61,135 |
| 2016 | $2,091 | $75,439 | $13,300 | $62,139 |
| 2015 | $2,086 | $74,350 | $12,390 | $61,960 |
| 2014 | $2,020 | $71,860 | $12,460 | $59,400 |
| 2013 | -- | $59,348 | $3,868 | $55,480 |
Agents Affiliated with this Home
-
Tamara Eifert

Seller's Agent in 2019
Tamara Eifert
RE/MAX
(775) 232-9916
3 in this area
50 Total Sales
-
Lori Welsh

Buyer's Agent in 2019
Lori Welsh
Dickson Realty
(775) 771-6574
5 in this area
230 Total Sales
-
R
Seller's Agent in 2016
Rona Apodaca-Digesti
Berkshire Hathaway HomeService
-
Dominique Pavich

Seller's Agent in 2013
Dominique Pavich
Pavich & Associates Realty
(775) 338-3824
49 Total Sales
-
Michele Attaway

Buyer's Agent in 2013
Michele Attaway
HomeGate Realty of Reno
(775) 250-5432
1 in this area
49 Total Sales
Map
Source: Northern Nevada Regional MLS
MLS Number: 190016145
APN: 510-531-05
- 1039 Peach Blossom Way
- 958 Marble Hills Cir
- 1064 Rancho Mirage Dr
- 5807 Desert Mirage Dr
- 5828 Desert Mirage Dr
- 1196 Harbor Town Cir
- 1743 Eagle Pass Rd Unit Homesite 1160
- 1751 Eagle Pass Rd Unit Homesite 1161
- 1196 Turnberry Dr
- 5725 Crooked Stick Way
- 1279 Par Three Dr
- 1323 Par Three Dr
- 5737 Sonora Pass Dr
- 580 Boulder Peak Ct
- 756 Iron Stirrup Ct
- 5619 Crescent Hill Way
- 637 Donner Pass Ct
- 7395 Pah Rah Dr Unit 3B
- 6089 Red Stable Rd
- 6182 Farm House Ct
