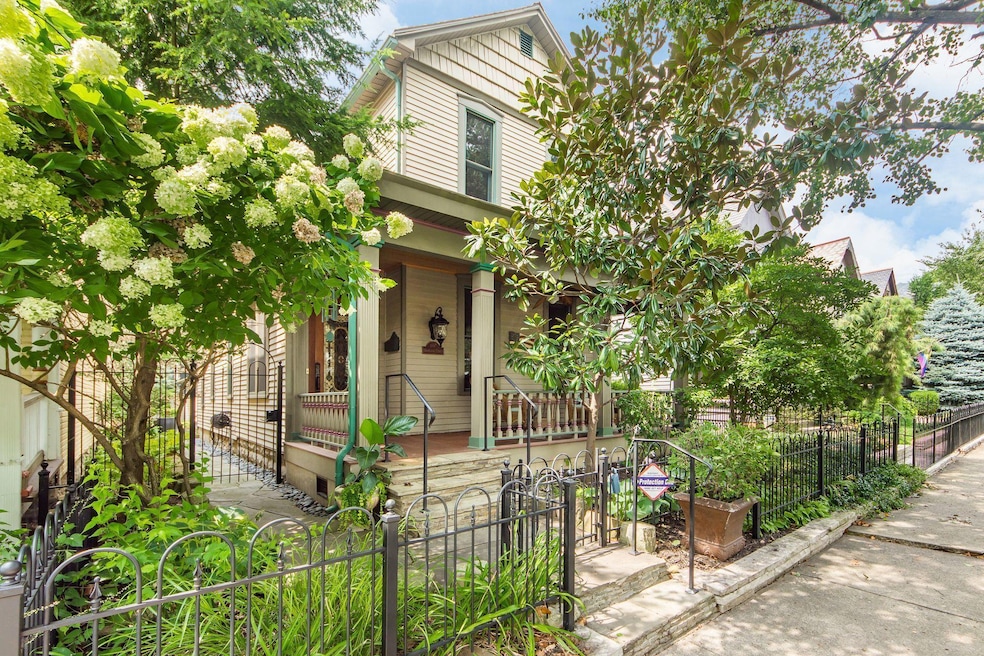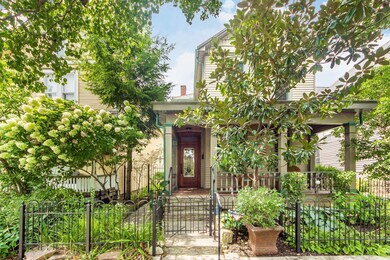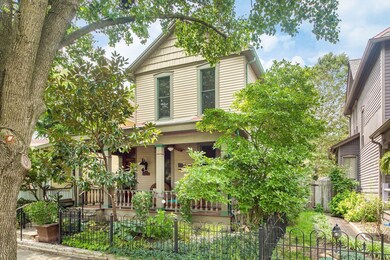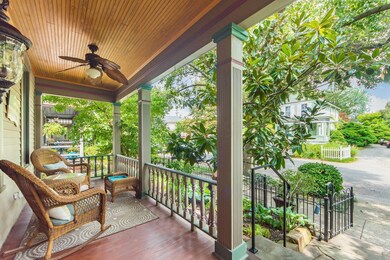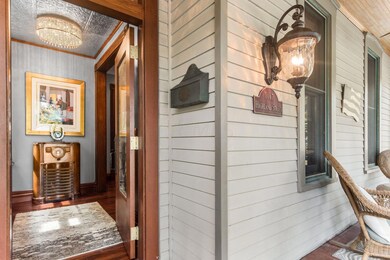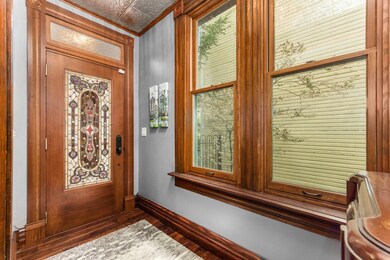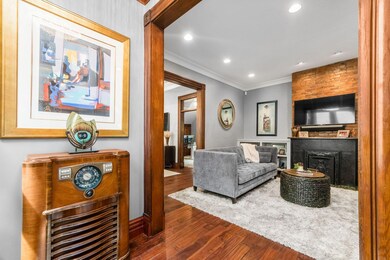
1047 Highland St Columbus, OH 43201
Victorian Village NeighborhoodHighlights
- Fenced Yard
- Patio
- Forced Air Heating and Cooling System
- 2 Car Detached Garage
- Ceramic Tile Flooring
About This Home
As of June 2025Beautifully renovated home in the heart of Victorian Village blending original character with contemporary style. First floor has wood floors, built-in shelving, & 2 elegant slate mantels. 1st floor bedroom or den & full bath. Stunning kitchen w/ custom cabinets, stainless steel appl, cork flooring, raised ceiling exposing original beams & custom, concrete counters made w/ glass from local restaurant wine & beer bottles. 2 bedrooms & full bath upstairs. Main bedroom has a large, custom built-in closet. Spacious full bath w/ double sinks, stand up shower, & separate, original claw foot tub. Replacement windows, gutter guards, & network wiring, Back yard has stone patio, covered area, pond, & perennial planting beds. Fantastic location near Short North amenities, OSU, & Downtown!
Last Agent to Sell the Property
KW Classic Properties Realty License #291669 Listed on: 08/14/2021

Home Details
Home Type
- Single Family
Est. Annual Taxes
- $7,020
Year Built
- Built in 1900
Lot Details
- 3,049 Sq Ft Lot
- Fenced Yard
Parking
- 2 Car Detached Garage
Home Design
- Block Foundation
- Stone Foundation
- Aluminum Siding
Interior Spaces
- 1,692 Sq Ft Home
- 2-Story Property
- Decorative Fireplace
- Insulated Windows
- Laundry on main level
Kitchen
- Gas Range
- <<microwave>>
- Dishwasher
Flooring
- Carpet
- Ceramic Tile
Bedrooms and Bathrooms
Basement
- Partial Basement
- Crawl Space
Utilities
- Forced Air Heating and Cooling System
- Heating System Uses Gas
Additional Features
- Green Energy Flooring
- Patio
Listing and Financial Details
- Assessor Parcel Number 010-014396
Ownership History
Purchase Details
Home Financials for this Owner
Home Financials are based on the most recent Mortgage that was taken out on this home.Purchase Details
Home Financials for this Owner
Home Financials are based on the most recent Mortgage that was taken out on this home.Purchase Details
Home Financials for this Owner
Home Financials are based on the most recent Mortgage that was taken out on this home.Purchase Details
Home Financials for this Owner
Home Financials are based on the most recent Mortgage that was taken out on this home.Purchase Details
Home Financials for this Owner
Home Financials are based on the most recent Mortgage that was taken out on this home.Purchase Details
Home Financials for this Owner
Home Financials are based on the most recent Mortgage that was taken out on this home.Purchase Details
Similar Homes in Columbus, OH
Home Values in the Area
Average Home Value in this Area
Purchase History
| Date | Type | Sale Price | Title Company |
|---|---|---|---|
| Warranty Deed | $609,000 | Northwest Select Title | |
| Survivorship Deed | $505,000 | Amerititle | |
| Survivorship Deed | $253,000 | Amerititle | |
| Quit Claim Deed | -- | Pillar Title | |
| Warranty Deed | $134,500 | Amerititle Agency Inc | |
| Deed | $115,400 | -- | |
| Deed | $73,900 | -- |
Mortgage History
| Date | Status | Loan Amount | Loan Type |
|---|---|---|---|
| Previous Owner | $454,400 | New Conventional | |
| Previous Owner | $368,000 | Credit Line Revolving | |
| Previous Owner | $204,000 | Stand Alone Refi Refinance Of Original Loan | |
| Previous Owner | $227,250 | Unknown | |
| Previous Owner | $50,000 | Credit Line Revolving | |
| Previous Owner | $202,400 | Purchase Money Mortgage | |
| Previous Owner | $125,000 | Purchase Money Mortgage | |
| Previous Owner | $125,500 | Unknown | |
| Previous Owner | $94,150 | No Value Available | |
| Previous Owner | $75,400 | New Conventional |
Property History
| Date | Event | Price | Change | Sq Ft Price |
|---|---|---|---|---|
| 06/13/2025 06/13/25 | Sold | $609,000 | +1.5% | $360 / Sq Ft |
| 05/17/2025 05/17/25 | For Sale | $599,900 | +18.8% | $355 / Sq Ft |
| 10/14/2021 10/14/21 | Sold | $505,000 | +1.0% | $298 / Sq Ft |
| 08/25/2021 08/25/21 | Price Changed | $499,900 | -4.8% | $295 / Sq Ft |
| 08/14/2021 08/14/21 | For Sale | $525,000 | -- | $310 / Sq Ft |
Tax History Compared to Growth
Tax History
| Year | Tax Paid | Tax Assessment Tax Assessment Total Assessment is a certain percentage of the fair market value that is determined by local assessors to be the total taxable value of land and additions on the property. | Land | Improvement |
|---|---|---|---|---|
| 2024 | $6,908 | $153,930 | $57,750 | $96,180 |
| 2023 | $6,820 | $153,930 | $57,750 | $96,180 |
| 2022 | $6,829 | $131,670 | $27,230 | $104,440 |
| 2021 | $7,010 | $131,670 | $27,230 | $104,440 |
| 2020 | $7,020 | $131,670 | $27,230 | $104,440 |
| 2019 | $6,834 | $109,910 | $22,720 | $87,190 |
| 2018 | $6,599 | $109,910 | $22,720 | $87,190 |
| 2017 | $6,833 | $109,910 | $22,720 | $87,190 |
| 2016 | $7,003 | $103,080 | $19,990 | $83,090 |
| 2015 | $6,376 | $103,080 | $19,990 | $83,090 |
| 2014 | $6,391 | $103,080 | $19,990 | $83,090 |
| 2013 | $2,865 | $93,695 | $18,165 | $75,530 |
Agents Affiliated with this Home
-
Seth Janitzki

Seller's Agent in 2025
Seth Janitzki
Cam Taylor Co. Ltd., Realtors
(614) 980-7181
3 in this area
151 Total Sales
-
Jeff Gage
J
Buyer's Agent in 2025
Jeff Gage
RE/MAX
(614) 638-8711
1 in this area
22 Total Sales
-
Bruce Dooley

Seller's Agent in 2021
Bruce Dooley
KW Classic Properties Realty
(614) 297-8600
11 in this area
132 Total Sales
Map
Source: Columbus and Central Ohio Regional MLS
MLS Number: 221031384
APN: 010-014396
- 1042 Neil Ave
- 256 W 3rd Ave
- 994 Delaware Ave
- 966 Highland St
- 337 Tappan St
- 1141 Highland St
- 979 Delaware Ave Unit 979
- 963 Delaware Ave Unit 963
- 994 Harrison Ave
- 123 Aston Row Ln
- 1167 Neil Ave
- 931 Dennison Ave Unit 931
- 219-221 W 1st Ave
- 915 Dennison Ave Unit 915
- 884 Neil Ave
- 379 W 4th Ave
- 867-871 Delaware Ave
- 199 W 5th Ave Unit C
- 82 Price Ave
- 1243 Harrison Ave
