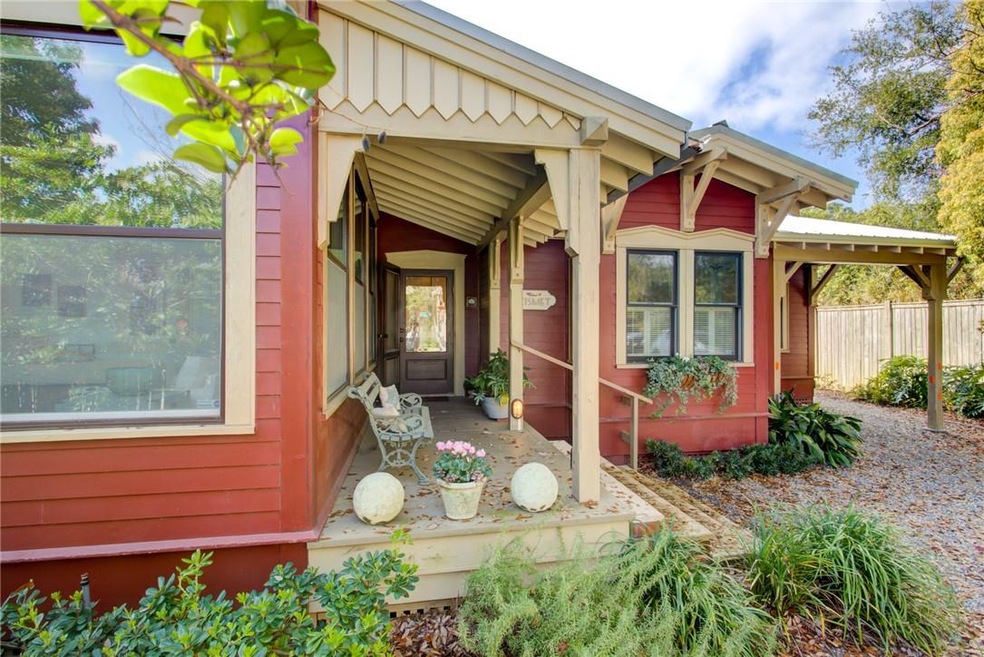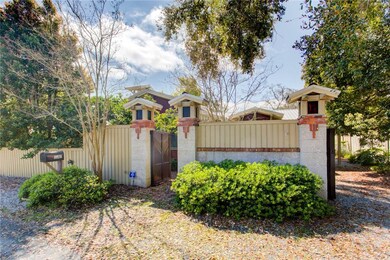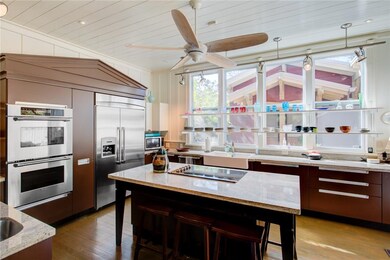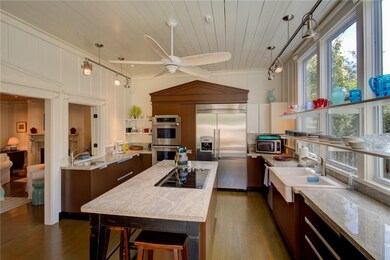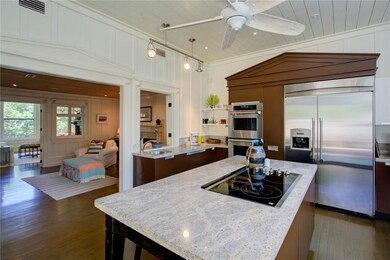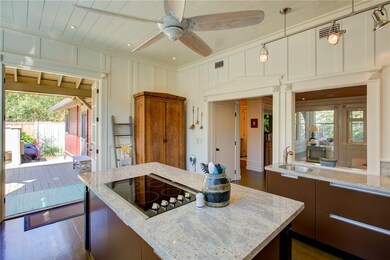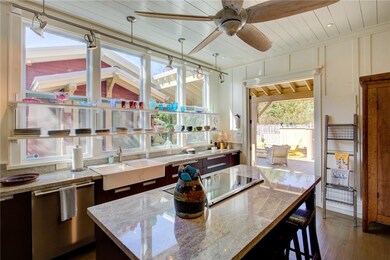
1047 Johnson Rd Saint Simons Island, GA 31522
Saint Simons NeighborhoodHighlights
- Gourmet Kitchen
- Deck
- Family Room with Fireplace
- St. Simons Elementary School Rated A-
- Contemporary Architecture
- Wood Flooring
About This Home
As of May 2019One of the most noteworthy properties on St. Simons, ideally located near beach & Village; 3 BR/3 BA compound-style home is a private & magical retreat w/wonderful custom features. Cook’s kitchen is bright & sprawling w/high ceilings, granite island, high-end appliances, & plenty of gathering space. Tall French doors lead to a large deck that meanders under the tin roof & into the sun; perfect for entertaining & outdoor dining. The deck leads to a private guest house w/1 BR/1 BA. Main house: 2 BR & 2 BA, very flexible floor plan w/multiple living spaces, & lots of storage. A great blend of contemporary design w/vintage touches: stained glass window details & 2 gas fireplaces. Architectural features: wood ceilings & floors, crown molding, batten trim, & a classic pediment pattern found throughout. Exterior space is delightful w/beautiful landscaping & spacious outdoor shower, plus a stately & gated tabby wall for privacy. Move in & enjoy. Excellent for full time/2nd home/investment.
Last Agent to Sell the Property
Roland Daniel Properties License #278840 Listed on: 03/06/2019
Home Details
Home Type
- Single Family
Est. Annual Taxes
- $7,565
Year Built
- Built in 1930
Lot Details
- 6,500 Sq Ft Lot
- Property fronts a county road
- Privacy Fence
- Fenced
- Landscaped
- Sprinkler System
- Zoning described as Res Single
Home Design
- Contemporary Architecture
- Metal Roof
- Wood Siding
- Composite Building Materials
Interior Spaces
- 1,721 Sq Ft Home
- 1-Story Property
- Woodwork
- Crown Molding
- High Ceiling
- Gas Log Fireplace
- Family Room with Fireplace
- 2 Fireplaces
- Living Room with Fireplace
- Crawl Space
- Washer and Dryer Hookup
Kitchen
- Gourmet Kitchen
- Built-In Oven
- Cooktop
- Dishwasher
- Kitchen Island
- Disposal
Flooring
- Wood
- Tile
Bedrooms and Bathrooms
- 3 Bedrooms
- 3 Full Bathrooms
Parking
- Driveway
- Off-Street Parking
Eco-Friendly Details
- Energy-Efficient Insulation
Outdoor Features
- Outdoor Shower
- Deck
- Covered patio or porch
Schools
- St. Simons Elementary School
- Glynn Middle School
- Glynn Academy High School
Utilities
- Cooling System Mounted In Outer Wall Opening
- Central Heating and Cooling System
- Cable TV Available
Community Details
- No Home Owners Association
- Southend Subdivision
Listing and Financial Details
- Assessor Parcel Number 04-04518
Ownership History
Purchase Details
Home Financials for this Owner
Home Financials are based on the most recent Mortgage that was taken out on this home.Purchase Details
Home Financials for this Owner
Home Financials are based on the most recent Mortgage that was taken out on this home.Purchase Details
Home Financials for this Owner
Home Financials are based on the most recent Mortgage that was taken out on this home.Purchase Details
Purchase Details
Purchase Details
Similar Homes in Saint Simons Island, GA
Home Values in the Area
Average Home Value in this Area
Purchase History
| Date | Type | Sale Price | Title Company |
|---|---|---|---|
| Warranty Deed | $629,000 | -- | |
| Warranty Deed | $473,000 | -- | |
| Deed | $410,000 | -- | |
| Deed | $135,000 | -- | |
| Foreclosure Deed | $141,000 | -- | |
| Deed | -- | -- |
Mortgage History
| Date | Status | Loan Amount | Loan Type |
|---|---|---|---|
| Open | $548,250 | New Conventional | |
| Closed | $484,300 | New Conventional | |
| Previous Owner | $373,000 | New Conventional | |
| Previous Owner | $328,000 | New Conventional | |
| Previous Owner | $187,500 | New Conventional |
Property History
| Date | Event | Price | Change | Sq Ft Price |
|---|---|---|---|---|
| 05/24/2019 05/24/19 | Sold | $629,000 | -6.8% | $365 / Sq Ft |
| 04/24/2019 04/24/19 | Pending | -- | -- | -- |
| 03/06/2019 03/06/19 | For Sale | $675,000 | +42.7% | $392 / Sq Ft |
| 03/10/2014 03/10/14 | Sold | $473,000 | -1.3% | $296 / Sq Ft |
| 02/09/2014 02/09/14 | Pending | -- | -- | -- |
| 01/06/2014 01/06/14 | For Sale | $479,000 | -- | $299 / Sq Ft |
Tax History Compared to Growth
Tax History
| Year | Tax Paid | Tax Assessment Tax Assessment Total Assessment is a certain percentage of the fair market value that is determined by local assessors to be the total taxable value of land and additions on the property. | Land | Improvement |
|---|---|---|---|---|
| 2024 | $7,565 | $301,640 | $106,600 | $195,040 |
| 2023 | $5,320 | $301,640 | $106,600 | $195,040 |
| 2022 | $5,818 | $301,640 | $106,600 | $195,040 |
| 2021 | $5,995 | $232,000 | $85,280 | $146,720 |
| 2020 | $6,183 | $232,000 | $85,280 | $146,720 |
| 2019 | $5,198 | $199,360 | $44,760 | $154,600 |
| 2018 | $5,726 | $214,520 | $44,760 | $169,760 |
| 2017 | $4,636 | $172,760 | $44,760 | $128,000 |
| 2016 | $4,271 | $172,760 | $44,760 | $128,000 |
| 2015 | $3,093 | $172,760 | $44,760 | $128,000 |
| 2014 | $3,093 | $123,160 | $44,760 | $78,400 |
Agents Affiliated with this Home
-
Allison Van der Veer

Seller's Agent in 2019
Allison Van der Veer
Roland Daniel Properties
(912) 996-8300
19 in this area
34 Total Sales
-
Michele Beveridge
M
Buyer's Agent in 2019
Michele Beveridge
Banker Real Estate
(912) 222-4078
55 in this area
69 Total Sales
-
Anita Crockett
A
Buyer's Agent in 2014
Anita Crockett
Jekyll Realty
(912) 635-3301
28 Total Sales
Map
Source: Golden Isles Association of REALTORS®
MLS Number: 1606605
APN: 04-04518
- 105 Seaside Cir
- 1073 Demere Rd
- 1106 George Lotson Ave
- 115 Seaside Cir
- 618 Harbour Oaks Dr
- 638 Dellwood Ave
- 608 Beach Dr
- 150 Salt Air Dr Unit 219
- 150 Salt Air Dr Unit 306
- 150 Salt Air Dr Unit 201
- 150 Salt Air Dr Unit 316
- 150 Salt Air Dr Unit 301
- 150 Salt Air Dr Unit 310
- 1041 Ocean View Ave
- 553 Park Ave
- 616 Neptune Way
- 511 Demere Rd
- 1017 Ocean View Ave
- 200 Salt Air Dr Unit 133
- 200 Salt Air Dr Unit 139
