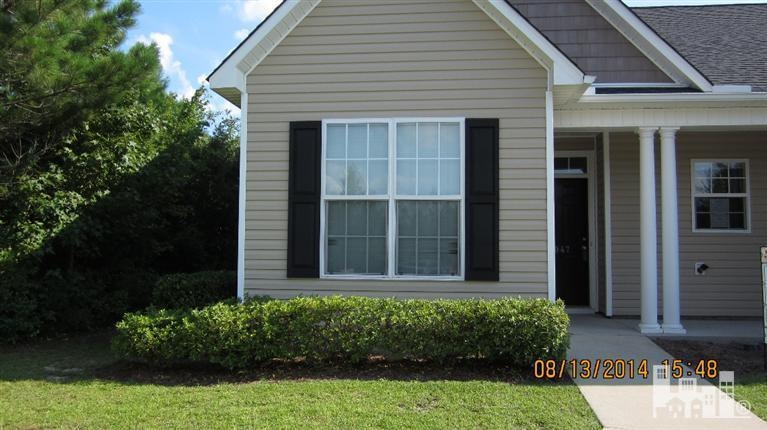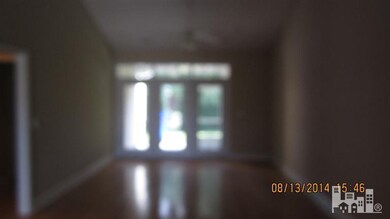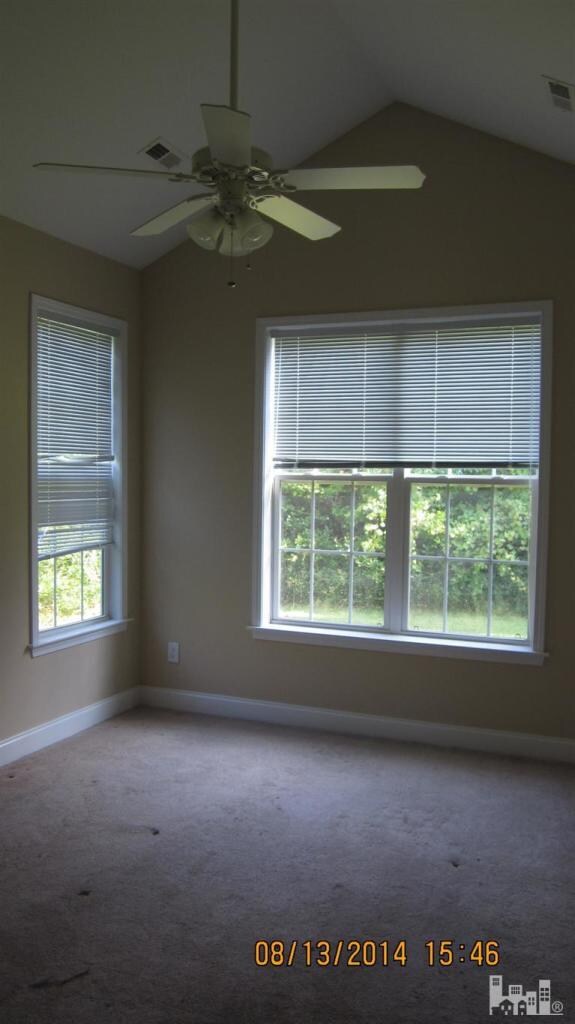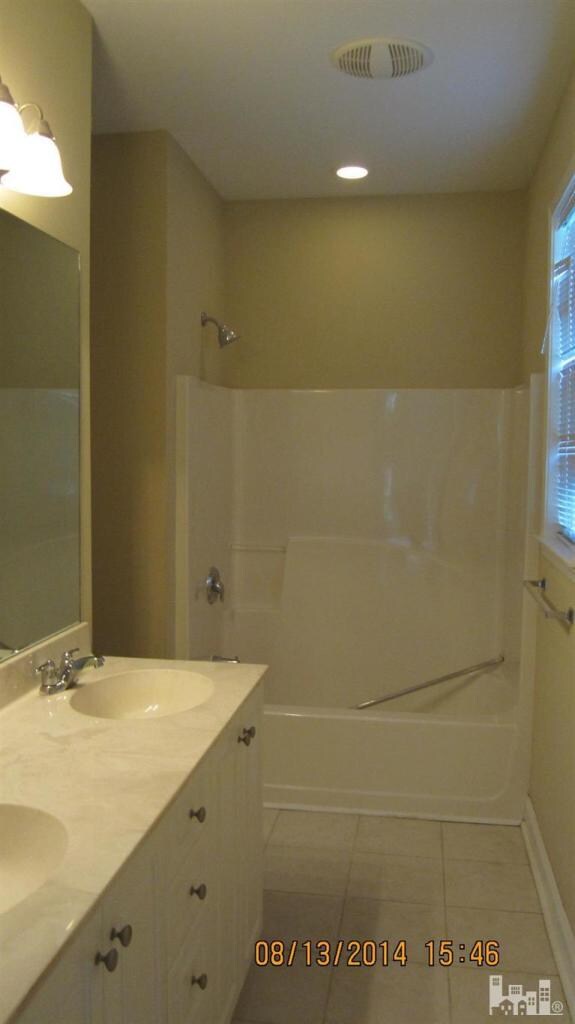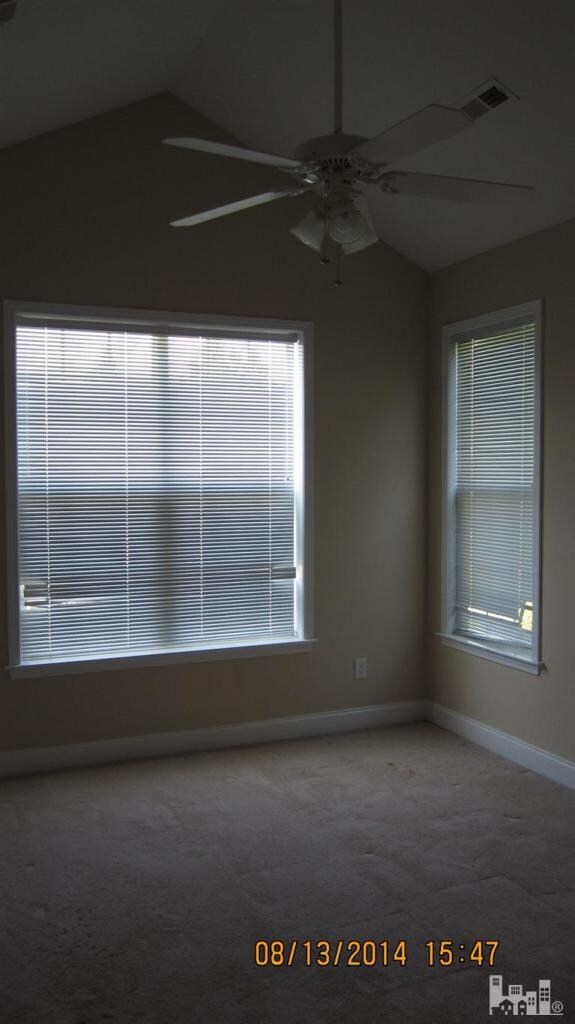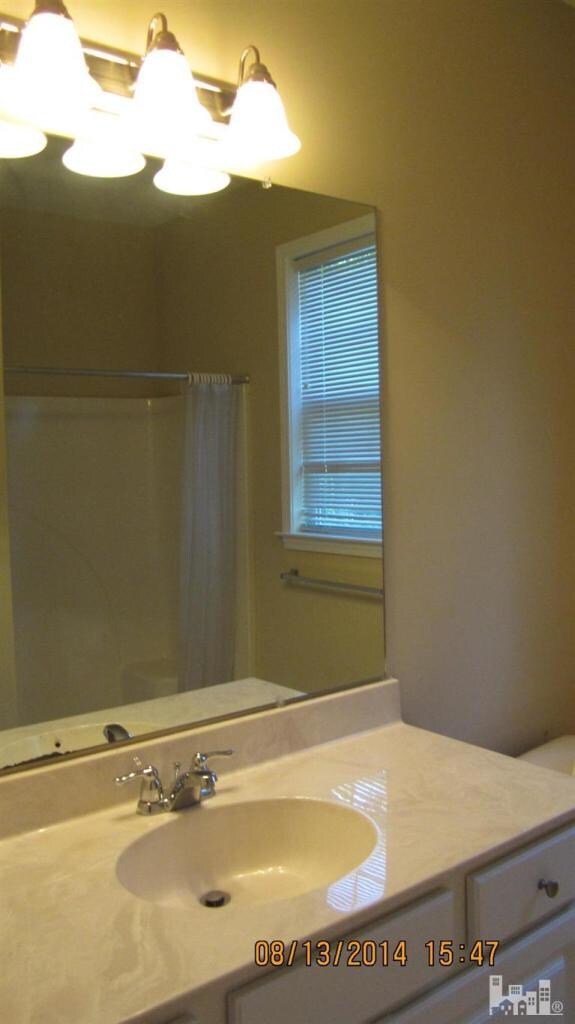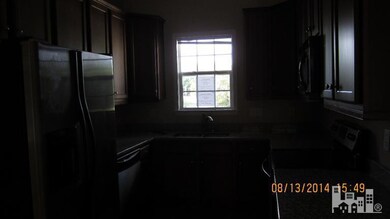
1047 Macklin St Unit 13 Leland, NC 28451
Estimated Value: $228,728 - $254,000
Highlights
- Clubhouse
- Community Pool
- Cul-De-Sac
- Wood Flooring
- Tennis Courts
- Porch
About This Home
As of October 2014Great investment property or live in this 2 bed/2 bath townhome, all appliances remain including stackable washer/dryer. Community has pool, clubhouse, and tennis. Need some TLC, but could make a great home. Short trip to downtown Wilmington or jump on South 17 and head to Myrtle Beach in about 45 minutes.
Last Agent to Sell the Property
Harold Chappell
Realty World-Cape Fear Listed on: 08/13/2014
Co-Listed By
Laurie Smith
Realty World-Cape Fear
Last Buyer's Agent
Amanda Perry
Dianne Perry & Company License #267114
Townhouse Details
Home Type
- Townhome
Est. Annual Taxes
- $1,573
Year Built
- Built in 2007
Lot Details
- 436 Sq Ft Lot
- Cul-De-Sac
HOA Fees
- $175 Monthly HOA Fees
Parking
- 2 Parking Spaces
Home Design
- Slab Foundation
- Wood Frame Construction
- Shingle Roof
- Vinyl Siding
- Stick Built Home
Interior Spaces
- 1,090 Sq Ft Home
- 1-Story Property
- Ceiling Fan
- Living Room
- Wood Flooring
- Pull Down Stairs to Attic
- Pest Guard System
Kitchen
- Built-In Microwave
- Dishwasher
Bedrooms and Bathrooms
- 2 Bedrooms
- 2 Full Bathrooms
Laundry
- Dryer
- Washer
Outdoor Features
- Screened Patio
- Porch
Utilities
- Forced Air Heating and Cooling System
Listing and Financial Details
- Tax Lot 0938
- Assessor Parcel Number 310709169321
Community Details
Overview
- The Willows At Leland Subdivision
- Maintained Community
Recreation
- Tennis Courts
- Community Pool
Additional Features
- Clubhouse
- Resident Manager or Management On Site
Ownership History
Purchase Details
Home Financials for this Owner
Home Financials are based on the most recent Mortgage that was taken out on this home.Purchase Details
Similar Homes in Leland, NC
Home Values in the Area
Average Home Value in this Area
Purchase History
| Date | Buyer | Sale Price | Title Company |
|---|---|---|---|
| Price Alvah | -- | Chicago Title Insurance Co | |
| Brigden Debra | $139,000 | None Available |
Mortgage History
| Date | Status | Borrower | Loan Amount |
|---|---|---|---|
| Closed | Brigden Debra | $0 |
Property History
| Date | Event | Price | Change | Sq Ft Price |
|---|---|---|---|---|
| 10/16/2014 10/16/14 | Sold | $71,000 | -16.4% | $65 / Sq Ft |
| 10/03/2014 10/03/14 | Pending | -- | -- | -- |
| 08/13/2014 08/13/14 | For Sale | $84,900 | -- | $78 / Sq Ft |
Tax History Compared to Growth
Tax History
| Year | Tax Paid | Tax Assessment Tax Assessment Total Assessment is a certain percentage of the fair market value that is determined by local assessors to be the total taxable value of land and additions on the property. | Land | Improvement |
|---|---|---|---|---|
| 2024 | $1,573 | $224,290 | $45,000 | $179,290 |
| 2023 | $1,008 | $224,290 | $45,000 | $179,290 |
| 2022 | $962 | $114,670 | $20,000 | $94,670 |
| 2021 | $1,008 | $114,670 | $20,000 | $94,670 |
| 2020 | $962 | $114,670 | $20,000 | $94,670 |
| 2019 | $947 | $20,370 | $20,000 | $370 |
| 2018 | $766 | $10,550 | $10,000 | $550 |
| 2017 | $766 | $10,550 | $10,000 | $550 |
| 2016 | $716 | $10,550 | $10,000 | $550 |
| 2015 | $687 | $92,190 | $10,000 | $82,190 |
| 2014 | $788 | $115,754 | $25,000 | $90,754 |
Agents Affiliated with this Home
-
H
Seller's Agent in 2014
Harold Chappell
Realty World-Cape Fear
-
L
Seller Co-Listing Agent in 2014
Laurie Smith
Realty World-Cape Fear
-
A
Buyer's Agent in 2014
Amanda Perry
Dianne Perry & Company
Map
Source: Hive MLS
MLS Number: 30510344
APN: 038IA013
- 10118 Blackwell Rd SE
- 1180 Red Bay Place
- 2142 Willow Creek Ln
- 10125 Blackwell Rd SE
- 5027 Northgate Dr
- 307 Village Rd NE
- 1620 Sugarberry Cir
- 2293 Cottagefield Ln
- 1664 Sugarberry Cir
- 2306 Cottagefield Ln
- 122 Old Fayetteville Rd
- 1505 Spring Ct
- 127 Old Fayetteville Rd
- 120 Fairview Rd
- 145 Baldwin Dr
- 113 Holly St
- 505 Esthwaite Dr SE
- 506 Esthwaite Dr SE
- 110 Riverview Dr
- 102-3 Riverview Dr
- 1047 Macklin St
- 1047 Macklin St Unit 13
- 1045 Macklin St
- 1043 Macklin St
- 1043 Macklin St Unit 1
- 1044 Macklin St
- 1044 Macklin St Unit 12
- 1042 Macklin St
- 1042 Macklin St Unit 11
- 1023 Macklin St
- 1026 Macklin St
- 1024 Macklin St
- 1024 Macklin St Unit 1
- 1021 Macklin St
- 1019 Macklin St
- 1017 Macklin St
- 1038 Stoney Woods Ln
- 1040 Stoney Woods Ln
- 1010 Macklin St Unit 4
- 1008 Macklin St Unit 3
