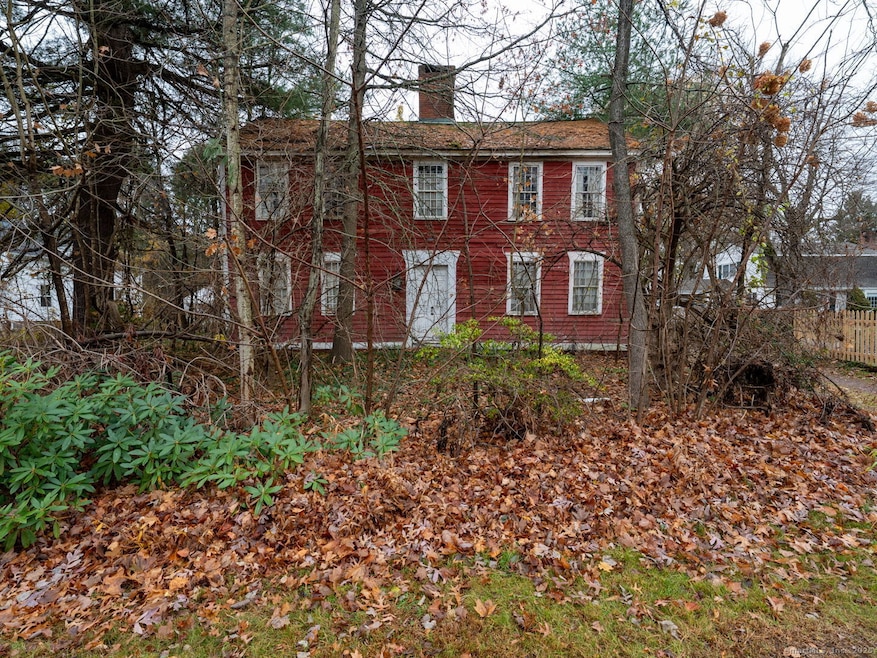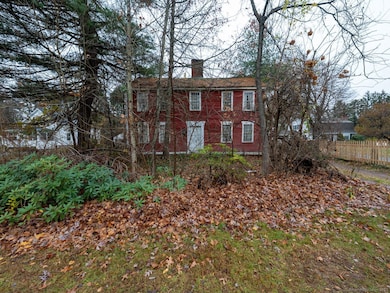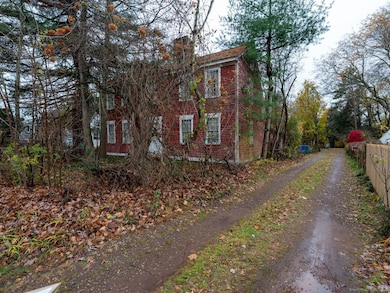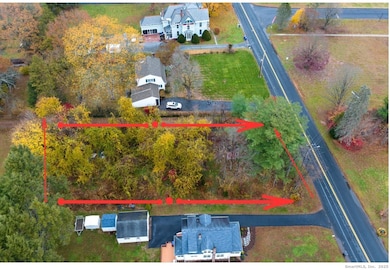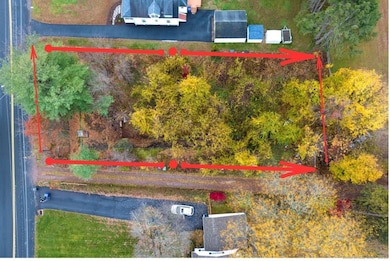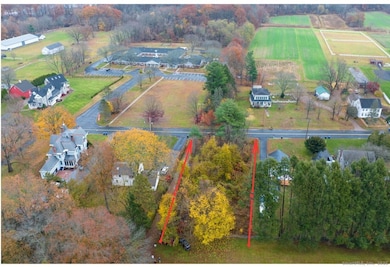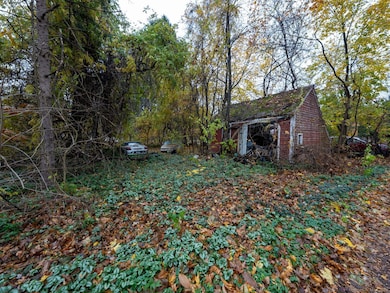1047 Main St South Windsor, CT 06074
Estimated payment $1,266/month
Highlights
- Property is near public transit
- Antique Architecture
- Central Air
- Timothy Edwards School Rated A
- 3 Fireplaces
- Level Lot
About This Home
Located in a highly walkable section of Main Street, this remarkable property-known as the John Newberry House, built in 1697-offers a rare opportunity to restore a truly historic gem. Crafted by English settler Benjamin Parker and cherished as a family home for more than 300 years, this classic saltbox colonial stands as a testament to early Colonial architecture and heritage. A substantial rear addition and several outbuildings expand the possibilities for future use, but the home's condition requires immediate and comprehensive restoration. It has been unoccupied and for many years, and significant work is needed, including addressing open structural roof issues and areas of water intrusion. For those with vision, passion, and a willingness to take on a meaningful project, this is a chance to revive an extraordinary antique home and preserve an irreplaceable piece of history. Bring your ambition-and help save this remarkable property for generations to come.
Listing Agent
Home Selling Team Brokerage Phone: (860) 428-1211 License #RES.826024 Listed on: 11/22/2025
Home Details
Home Type
- Single Family
Est. Annual Taxes
- $5,680
Year Built
- Built in 1697
Lot Details
- 0.33 Acre Lot
- Level Lot
- Property is zoned A40
Parking
- 2 Car Garage
Home Design
- Antique Architecture
- Stone Foundation
- Frame Construction
- Wood Shingle Roof
- Wood Siding
- Clap Board Siding
Interior Spaces
- 3,088 Sq Ft Home
- 3 Fireplaces
- Partial Basement
- Oven or Range
Bedrooms and Bathrooms
- 3 Bedrooms
- 2 Full Bathrooms
Location
- Property is near public transit
- Property is near a bus stop
Utilities
- Central Air
- Heating System Uses Oil
- Private Company Owned Well
- Oil Water Heater
- Fuel Tank Located in Basement
Listing and Financial Details
- Assessor Parcel Number 711599
Map
Home Values in the Area
Average Home Value in this Area
Tax History
| Year | Tax Paid | Tax Assessment Tax Assessment Total Assessment is a certain percentage of the fair market value that is determined by local assessors to be the total taxable value of land and additions on the property. | Land | Improvement |
|---|---|---|---|---|
| 2025 | $5,680 | $159,500 | $87,100 | $72,400 |
| 2024 | $8,198 | $237,900 | $87,100 | $150,800 |
| 2023 | $7,884 | $237,900 | $87,100 | $150,800 |
| 2022 | $6,509 | $167,900 | $80,200 | $87,700 |
| 2021 | $6,357 | $167,900 | $80,200 | $87,700 |
| 2020 | $6,360 | $167,900 | $80,200 | $87,700 |
| 2019 | $6,464 | $167,900 | $80,200 | $87,700 |
| 2018 | $6,325 | $167,900 | $80,200 | $87,700 |
| 2017 | $6,241 | $163,900 | $80,200 | $83,700 |
| 2016 | $6,120 | $163,900 | $80,200 | $83,700 |
| 2015 | $5,989 | $163,900 | $80,200 | $83,700 |
| 2014 | $4,488 | $126,400 | $76,200 | $50,200 |
Property History
| Date | Event | Price | List to Sale | Price per Sq Ft |
|---|---|---|---|---|
| 11/22/2025 11/22/25 | For Sale | $150,000 | -- | $49 / Sq Ft |
Purchase History
| Date | Type | Sale Price | Title Company |
|---|---|---|---|
| Quit Claim Deed | -- | None Available | |
| Quit Claim Deed | -- | None Available |
Source: SmartMLS
MLS Number: 24139497
APN: SWIN-000058-000000-000012
- 1063 Main St
- 951 Main St
- 15 Pepin Place
- 257 Pepin Place Unit 257
- 438 Pleasant Valley Rd
- 70 Chapel Rd
- 119 Joshua Hill
- 1638 Main St
- 170 Woodland St
- 2 Saint Marc Cir Unit I
- 11 Saint Marc Cir O Cir
- 140 Portman St
- 5 Saint Marc Cir Unit H
- 157 Henry St
- 26 Stinson Place
- 58 Amanda Cir
- 30 Lovell Ave
- 33 Mechanic St Unit 203
- 24 Podunk Cir Unit 24
- 280 Deerfield Rd
- 1060 Main St
- 1465 Main St
- 125 Woodland St
- 69 Mechanic St
- 150 Broad St
- 402 Twin Circle Dr
- 53 Poquonock Ave
- 96 Poquonock Ave Unit B
- 109 Candlewood Dr
- 913 Pleasant Valley Rd
- 250 Bloomfield Ave
- 949 Pleasant Valley Rd Unit 801
- 229-233 Ellington Rd
- 7 Dally Farm Rd
- 50 Andrews Way
- 79 Elida Ct
- 606 Rye St
- 26 Ashford St Unit 26 Ashford
- 274 Smith St
- 30 Henderson Dr Unit 5
