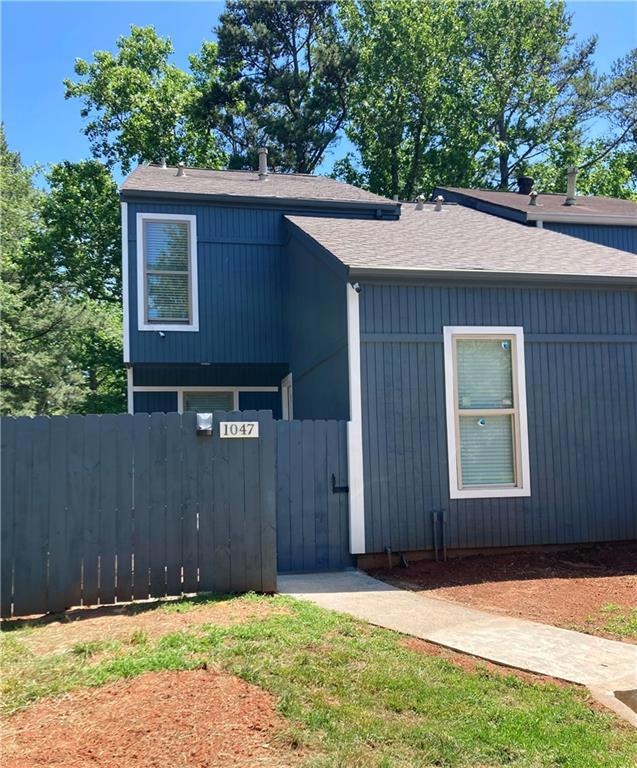NEW LISTING !Welcome to this amazing Updated 3-Level story townhome. Prepare to be impressed by the recent upgrades, including brand-new stainless appliances. Inside, you'll find a home with a modern feel, freshly painted interior, and immaculate new flooring throughout. The open and inviting living and dining room offer a generous open floor plan, perfect for entertaining friends and family. Elegant French doors lead to a sprawling back deck. The kitchen is a true culinary delight, featuring new cabinetry with ample storage, tile backsplash, beautiful granite countertops, and stainless steel appliances. Indulge in the luxurious bathrooms, each showcasing new vanities, stylish tile, and exquisite granite countertops. The terrace level is a hidden gem, boasting tile flooring, two cozy bedrooms, a full bath, and a generously sized laundry room. Step outside onto a covered patio through the French doors, overlooking a sprawling backyard that provides the perfect backdrop for outdoor gatherings and activities. Enormous investment :1 Air condition unit is brand new and water heater are brand new ! GREAT LOCATION !:This townhome is ideally situated near Stone Mountain Park, GSU Perimeter College, shopping centers, and schools, ensuring convenience at your doorstep. Exterior has also being renovated by the seller. Don't miss out on this opportunity to make this stunning townhome your own. Schedule a viewing today and experience the inviting ambiance and modern comforts it has to offer. Check the amazing Open concept basement with 1 bedroom and full bathroom.!

