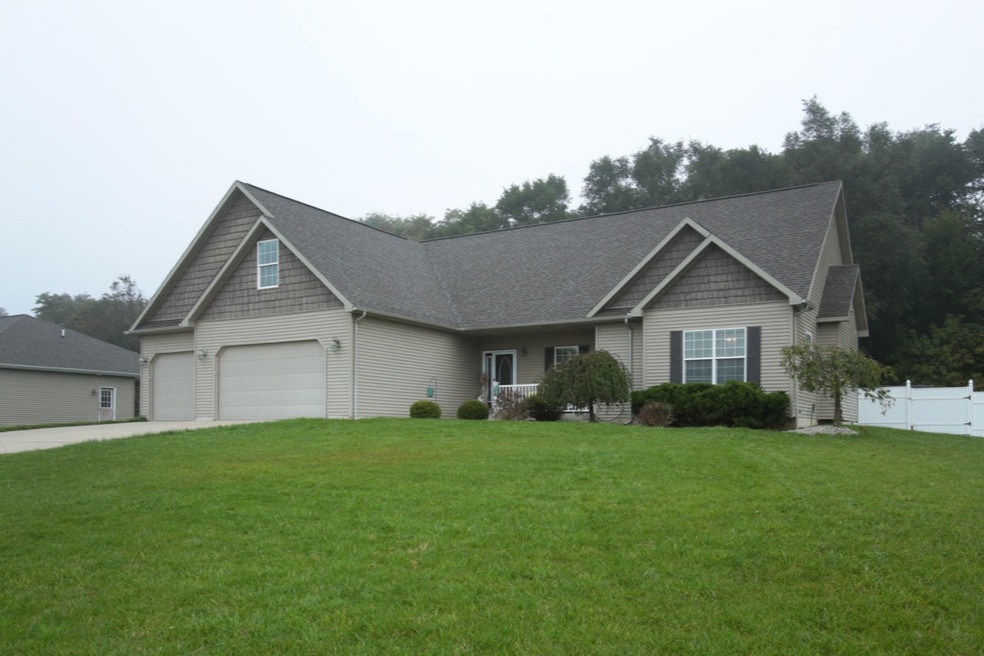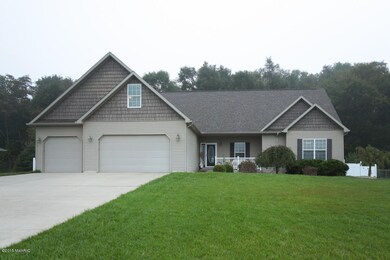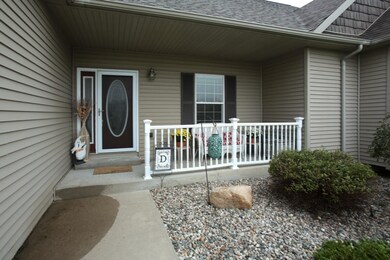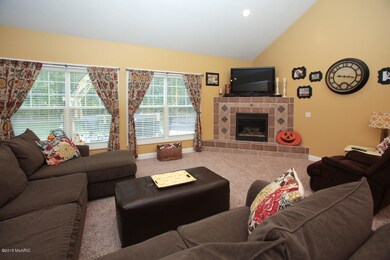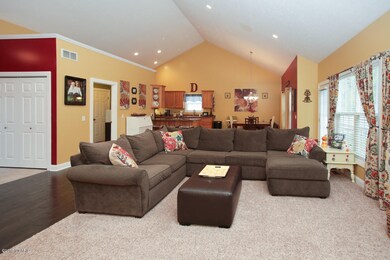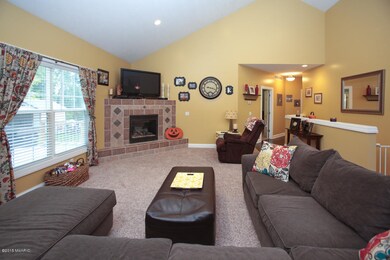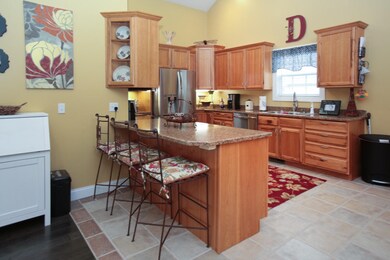
1047 N Stoneridge Dr Unit 80 Plainwell, MI 49080
Estimated Value: $407,692 - $461,000
Highlights
- Deck
- Mud Room
- Tennis Courts
- Living Room with Fireplace
- No HOA
- 3 Car Attached Garage
About This Home
As of December 2015Beautiful open floor plan, ideal for entertaining! Large kitchen w/eating peninsula & abundant counter space. Dining area offers custom tile detail & opens to great room w/gas frpl. Master suite has walk-in closet & private bath w/large double shower. Large family bath offers double sink & large linen closet. Two additional bedrooms & laundry room complete the main floor. Bonus room above garage could be used as large 4th bedroom, office or rec room. 3 car garage is finished & insulated. Large deck off the back. High end JELD-WEN windows, Hickory cabinets, ceramic tile, & beautiful fixtures highlight this beautiful home. Enjoy the association's softball field, basketball ct, tennis ct, year-round road maintenance & convenient access to US-131 (35 min to Grand Rapids & 25 min to Kalamazoo. Reserved items: Hot tub, washer, dryer and swing set.
Last Listed By
Berkshire Hathaway HomeServices MI License #6501375657 Listed on: 10/05/2015

Home Details
Home Type
- Single Family
Est. Annual Taxes
- $2,357
Year Built
- Built in 2007
Lot Details
- 0.5 Acre Lot
- Lot Dimensions are 145 x 150
- Level Lot
- Garden
- Back Yard Fenced
- Property is zoned R-3, R-3
Parking
- 3 Car Attached Garage
- Garage Door Opener
Home Design
- Composition Roof
- Vinyl Siding
Interior Spaces
- 2,510 Sq Ft Home
- 2-Story Property
- Gas Log Fireplace
- Low Emissivity Windows
- Insulated Windows
- Window Treatments
- Window Screens
- Mud Room
- Living Room with Fireplace
- Ceramic Tile Flooring
- Basement Fills Entire Space Under The House
- Laundry on main level
Kitchen
- Oven
- Microwave
- Dishwasher
- Snack Bar or Counter
Bedrooms and Bathrooms
- 4 Bedrooms | 3 Main Level Bedrooms
- 2 Full Bathrooms
Outdoor Features
- Deck
- Shed
- Storage Shed
Location
- Mineral Rights Excluded
Utilities
- Forced Air Heating and Cooling System
- Heating System Uses Natural Gas
- Natural Gas Water Heater
- Water Softener Leased
- Septic System
- High Speed Internet
- Phone Available
- Cable TV Available
Community Details
Overview
- No Home Owners Association
- Association fees include snow removal, lawn/yard care
Recreation
- Tennis Courts
- Baseball Field
- Community Playground
Ownership History
Purchase Details
Home Financials for this Owner
Home Financials are based on the most recent Mortgage that was taken out on this home.Purchase Details
Home Financials for this Owner
Home Financials are based on the most recent Mortgage that was taken out on this home.Purchase Details
Similar Homes in Plainwell, MI
Home Values in the Area
Average Home Value in this Area
Purchase History
| Date | Buyer | Sale Price | Title Company |
|---|---|---|---|
| Guerrero Phillip | $250,000 | West Mi Realtors Title Co Ll | |
| Dalrymple James | $209,500 | Devon Title Agency | |
| Mauchmar Jeffrey S | $28,000 | Devon Title Agency |
Mortgage History
| Date | Status | Borrower | Loan Amount |
|---|---|---|---|
| Open | Guerrero Phillip | $255,375 | |
| Previous Owner | Dalrymple James P | $185,200 | |
| Previous Owner | Dalrymple James | $217,976 | |
| Previous Owner | Dalrymple James | $214,004 | |
| Previous Owner | Mauchmar Jeffrey | $200,000 |
Property History
| Date | Event | Price | Change | Sq Ft Price |
|---|---|---|---|---|
| 12/11/2015 12/11/15 | Sold | $250,000 | 0.0% | $100 / Sq Ft |
| 11/07/2015 11/07/15 | Pending | -- | -- | -- |
| 10/05/2015 10/05/15 | For Sale | $249,900 | -- | $100 / Sq Ft |
Tax History Compared to Growth
Tax History
| Year | Tax Paid | Tax Assessment Tax Assessment Total Assessment is a certain percentage of the fair market value that is determined by local assessors to be the total taxable value of land and additions on the property. | Land | Improvement |
|---|---|---|---|---|
| 2024 | $4,636 | $168,300 | $10,700 | $157,600 |
| 2023 | $4,710 | $160,600 | $11,000 | $149,600 |
| 2022 | $4,636 | $150,800 | $9,000 | $141,800 |
| 2021 | $4,340 | $172,100 | $12,000 | $160,100 |
| 2020 | $4,340 | $135,200 | $14,000 | $121,200 |
| 2019 | $0 | $130,700 | $14,000 | $116,700 |
| 2018 | $0 | $126,300 | $14,000 | $112,300 |
| 2017 | $0 | $125,900 | $14,000 | $111,900 |
| 2016 | $0 | $85,000 | $14,000 | $71,000 |
| 2015 | -- | $85,000 | $14,000 | $71,000 |
| 2014 | -- | $85,000 | $14,000 | $71,000 |
| 2013 | -- | $80,000 | $14,000 | $66,000 |
Agents Affiliated with this Home
-
Gary Sausaman
G
Seller's Agent in 2015
Gary Sausaman
Berkshire Hathaway HomeServices MI
(269) 217-4658
13 in this area
74 Total Sales
-
M
Buyer's Agent in 2015
Mike McGrath
McGrath Real Estate Group
-
Sarah Barnes
S
Buyer Co-Listing Agent in 2015
Sarah Barnes
Live Local Properties
(269) 806-4741
5 in this area
56 Total Sales
Map
Source: Southwestern Michigan Association of REALTORS®
MLS Number: 15053208
APN: 08-415-080-00
- 1035 S Stoneridge Dr Unit 49
- 1119 N Peach Ct
- 441 River Rd
- 224 Union St
- 390 12th St
- 1204 Carlton Ct
- 355 12th St
- 551 W Bridge St
- 0 12th St Unit VL 24019844
- 427 W Chart St
- 220 Park St
- 308 E Chart St
- 604 W Hill St
- VL 107th Ave
- 830 Miller Rd Unit 9.86 Acres
- 830 Miller Rd Unit 15 Acres
- 830 Miller Rd Unit 26.94 Acres
- 219 Hicks Ave
- 415 W Plainwell St
- 1211 107th Ave
- 1047 N Stoneridge Dr Unit 80
- 1051 N Stoneridge Dr Unit 79
- 1055 N Stoneridge Dr Unit 78
- 498 Foxmoor Dr Unit 44
- 502 Foxmoor Dr Unit 43
- 1042 N Stoneridge Dr
- 1059 N Stoneridge Dr Unit 77
- 506 Foxmoor Dr Unit 42
- 487 Bridgeview Dr Unit 52
- 480 Bridgeview Dr
- 1065 S Stoneridge Dr
- 1058 N Stoneridge Dr
- 1038 N Stoneridge Dr Unit 46
- 510 Foxmoor Dr Unit 41
- 1063 N Stoneridge Dr Unit 76
- 1037 N Stoneridge Dr Unit 26
- 503 Foxmoor Dr
- 503 Foxmoor Dr Unit 27
- 483 Bridgeview Dr Unit 51
- 1047 S Stoneridge Dr
