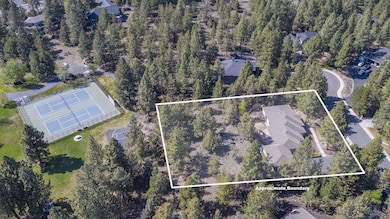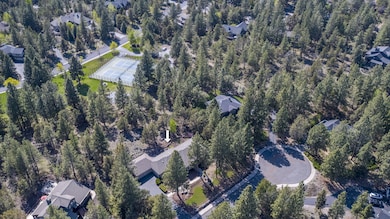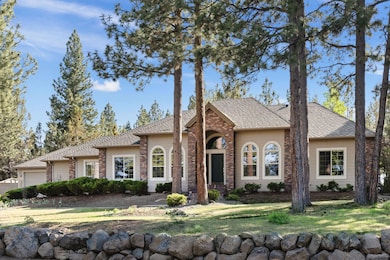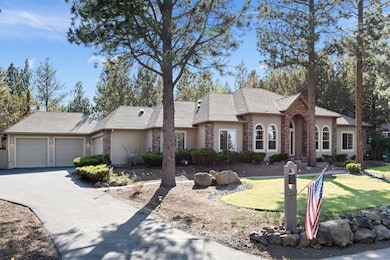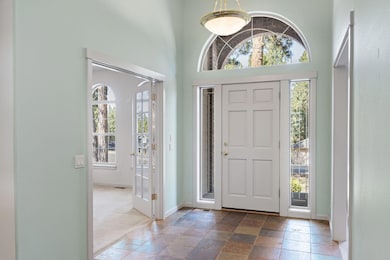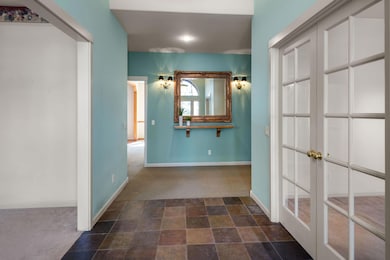1047 NW Milton Ct Bend, OR 97701
Awbrey Butte NeighborhoodEstimated payment $7,470/month
Total Views
512
3
Beds
2.5
Baths
2,314
Sq Ft
$547
Price per Sq Ft
Highlights
- Two Primary Bedrooms
- Panoramic View
- Northwest Architecture
- Pacific Crest Middle School Rated A-
- Open Floorplan
- 3-minute walk to Summit Park
About This Home
Hard to find - .79 acre flat lot on Awbrey Butte on cul-de-sac with single level home. 1,600 sf 4 car garage. Adjacent to Summit park with grass, picnic table, courts and basketball. Traditional 2,314 single level home with 3 bedrooms and 3 baths. Guest suite that can be closed for privacy. Paver patio, garden room and beautiful natural rock outcropping. Great light and flow in this spacious floor plan. New hot water heater in 2023. 3 zone sprinklers. New large screen tv included. Wonderfully built home in ideal NW Bend location.
Home Details
Home Type
- Single Family
Est. Annual Taxes
- $9,210
Year Built
- Built in 1998
Lot Details
- 0.79 Acre Lot
- Drip System Landscaping
- Rock Outcropping
- Level Lot
- Front and Back Yard Sprinklers
- Property is zoned RS, RS
HOA Fees
- $22 Monthly HOA Fees
Parking
- 4 Car Attached Garage
- Workshop in Garage
- Garage Door Opener
- Driveway
Property Views
- Panoramic
- Territorial
- Park or Greenbelt
Home Design
- Northwest Architecture
- Traditional Architecture
- Stem Wall Foundation
- Frame Construction
- Composition Roof
Interior Spaces
- 2,314 Sq Ft Home
- 1-Story Property
- Open Floorplan
- Gas Fireplace
- Double Pane Windows
- Vinyl Clad Windows
- Living Room with Fireplace
- Dining Room
- Den with Fireplace
- Fire and Smoke Detector
Kitchen
- Eat-In Kitchen
- Range
- Dishwasher
- Kitchen Island
- Disposal
Flooring
- Wood
- Carpet
- Stone
- Tile
Bedrooms and Bathrooms
- 3 Bedrooms
- Double Master Bedroom
- Linen Closet
- Walk-In Closet
- Double Vanity
- Soaking Tub
- Bathtub with Shower
- Solar Tube
Laundry
- Laundry Room
- Dryer
- Washer
Eco-Friendly Details
- Sprinklers on Timer
Outdoor Features
- Covered Patio or Porch
- Separate Outdoor Workshop
- Shed
- Storage Shed
Schools
- North Star Elementary School
- Pacific Crest Middle School
- Summit High School
Utilities
- Forced Air Heating and Cooling System
- Heating System Uses Natural Gas
- Natural Gas Connected
- Water Heater
- Cable TV Available
Listing and Financial Details
- Exclusions: see attached
- Assessor Parcel Number 178952
- Tax Block 14
Community Details
Overview
- Awbrey Butte Subdivision
- Property is near a preserve or public land
Recreation
- Tennis Courts
- Park
- Trails
Security
- Building Fire-Resistance Rating
Map
Create a Home Valuation Report for This Property
The Home Valuation Report is an in-depth analysis detailing your home's value as well as a comparison with similar homes in the area
Home Values in the Area
Average Home Value in this Area
Tax History
| Year | Tax Paid | Tax Assessment Tax Assessment Total Assessment is a certain percentage of the fair market value that is determined by local assessors to be the total taxable value of land and additions on the property. | Land | Improvement |
|---|---|---|---|---|
| 2024 | $9,210 | $550,050 | -- | -- |
| 2023 | $8,537 | $534,030 | $0 | $0 |
| 2022 | $7,965 | $503,380 | $0 | $0 |
| 2021 | $7,977 | $488,720 | $0 | $0 |
| 2020 | $7,568 | $488,720 | $0 | $0 |
| 2019 | $7,357 | $474,490 | $0 | $0 |
| 2018 | $7,150 | $460,670 | $0 | $0 |
| 2017 | $6,940 | $447,260 | $0 | $0 |
| 2016 | $6,618 | $434,240 | $0 | $0 |
| 2015 | $6,435 | $421,600 | $0 | $0 |
| 2014 | -- | $409,330 | $0 | $0 |
Source: Public Records
Property History
| Date | Event | Price | Change | Sq Ft Price |
|---|---|---|---|---|
| 09/16/2025 09/16/25 | Price Changed | $1,265,000 | -5.6% | $547 / Sq Ft |
| 09/16/2025 09/16/25 | For Sale | $1,340,000 | 0.0% | $579 / Sq Ft |
| 09/08/2025 09/08/25 | Off Market | $1,340,000 | -- | -- |
| 05/07/2025 05/07/25 | For Sale | $1,340,000 | -- | $579 / Sq Ft |
Source: Oregon Datashare
Purchase History
| Date | Type | Sale Price | Title Company |
|---|---|---|---|
| Quit Claim Deed | -- | None Available | |
| Warranty Deed | $440,000 | Amerititle |
Source: Public Records
Mortgage History
| Date | Status | Loan Amount | Loan Type |
|---|---|---|---|
| Open | $273,340 | New Conventional | |
| Previous Owner | $333,750 | Adjustable Rate Mortgage/ARM | |
| Previous Owner | $340,000 | New Conventional | |
| Previous Owner | $100,100 | Unknown |
Source: Public Records
Source: Oregon Datashare
MLS Number: 220201198
APN: 178952
Nearby Homes
- 2772 NW Mccook Ct
- 664 NW Powell Butte Loop
- 653 NW Powell Butte Loop
- 1159 NW Redfield Cir
- 3061 NW Jewell Way
- 578 NW Greyhawk Ave
- 2616 NW Gill Ct
- 1363 NW City View Dr
- 2925 NW Meldrum Ct
- 2539 NW Awbrey Rd
- 2474 NW Hemmingway St
- 1166 NW Redfield Cir
- 2608 NW Compass Corner Loop
- 626 NW Compass Ln
- 2598 N West Awbrey Point Cir
- 3050 NW Colonial Dr
- 2580 N West Awbrey Point Cir Unit 1&2
- 1627 NW Summit Dr
- 520 NW Divot Dr
- 2932 NW Fairway Heights Dr
- 919 NW Roanoke Ave
- 545 NW Portland Ave
- 2320 NW Lakeside Place
- 1862 NW Shevlin Park Rd
- 1933 NW Monterey Pines Dr Unit 1
- 1320 NW Hartford Ave
- 2528 NW Campus Village Way
- 2468 NW Marken St
- 623 NW Silver Buckle
- 314 NW Georgia Ave Unit Georgia
- 514 NW Delaware Ave
- 900 NE Warner Place
- 55 SW Wall St
- 144 SW Crowell Way
- 310 SW Industrial Way
- 801 SW Bradbury Way
- 210 SW Century
- 1103 Bennington Ln
- 1033 NE Kayak Loop Unit 2
- 2289 NW Skyline Ranch Rd

